Beach Road, Valley O.I.R.O. £530,000
Please enter your starting address in the form input below.
Please refresh the page if trying an alernate address.
- 2 RECEPTION ROOMS & CONSERVATORY
- KITCHEN & UTILITY ROOM
- HOBBIES ROOM (former garage)
- 4 BEDROOMS
- FAMILY BATHROOM/W.C. & SHOWER ROOM/W.C.
- PVCu DOUBLE GLAZING
- GAS CENTRAL HEATING
- EXCELLENT ON-SITE PARKING & LARGE SINGLE GARAGE/WORKSHOP
- BEAUTIFULLY LANDSCAPED LARGE LAWNED GARDEN
- COMMANDS MAGNIFICENT 180° COASTAL VIEWS
Attractive bungalow occupies a superb extensive plot in AONB, prime position directly opp Gorad Beach, magnificent 180° VIEWS over Holyhead bay, towards entrance of Alaw Estuary & Holyhead harbour/mountain, and boasts extensive parking, garage, workshop & large landscaped garden. Viewing recommended.
Very attractive detached bungalow which occupies a superb, beautifully landscaped extensive plot, situated in an A.O.N.B. occupying a prime position directly opposite Gorad Beach, commanding magnificent 180° views over Holyhead bay, including towards the entrance of the Alaw Estuary to the right hand side, and across towards Holyhead harbour and mountain in the distance.
The accommodation briefly comprises of a PVCu entrance door to porch, having a tiled floor and double glazed window incorporating a coloured leaded galleon motif and Georgian style timber French doors opening into:
A sizeable L-shaped hallway with spacious triple built-in cloaks cupboard, and loft hatch with pull down metal ladder giving access to the loft which we understand is partly floored with light.
Lounge with decorative stone fireplace, slate tiled hearth with plinth to side (we understood the flue is sealed at roof level).
Wide bow shaped window to front enjoying magnificent coastal views.
Dining room with aluminium double glazed patio door opening into the rear:
Conservatory having cavity walls with PVCu double glazing to 3 sides beneath a solid roof with PVCu double glazed doors opening onto the rear garden.
The kitchen offers a range of fitted worktops, base and wall units incorporating a stainless steel sink and electric cooker point with extractor hood over, stand-up corner unit.
Useful adjoining utility with Belfast sink, plumbing for a washing machine and a wall mounted condensing gas combi boiler, electric meter and consumer unit; opening into rear porch with PVCu door with double glazed panel to outside.
Shower room having a white 3-piece suite with thermostatic shower to the cubicle. Hobbies room (former garage) with polystyrene tiled ceiling.
There are 4 bedrooms with the master bedroom having a projecting bow shaped bay window together with a range of fitted wardrobes.
The bathroom has a 3-piece suite with an electric shower over the bath with shower screen; partial tiled walls with vanity base cupboard and extractor fan.
The property offers unlimited potential for either modernisation/refurbishment or possibly extending (subject to planning consents) and would result in a magnificent coastal home set in its own extensive grounds.
Viewing cannot be more strongly recommended.
Rooms
Location
The property is situated in a choice and highly sought after residential location adjacent to Gorad beach, ideally situated being on the outskirts of the excellent commercialised village of Valley, which offers direct access onto the A5 and A55 expressway. Holyhead town in within approximately 4 miles distance which offers an excellent range of out of town shopping together with main line railway station and port offering a regular ferry service to Ireland.
Entrance Porch
Hallway
Lounge - Approx. 5.26m x 4.16m (to chimney) (17' 3'' x 13' 8'')
Dining Room - Approx. 2.97m x 4.26m (9' 9'' x 14' 0'')
Conservatory - Approx. 4.05m x 2.75m (13' 3'' x 9' 0'')
Kitchen - Approx. 3.63m x 2.97m (11' 11'' x 9' 9'')
Utility Room - Approx. 3.18m x 1.79m (10' 5'' x 5' 10'')
Shower Room/W.C.
Hobbies Room (former garage) - Approx. 5.31m x 2.98m (17' 5'' x 9' 9'')
Bedroom 1 - Approx. 4.51m x 3.09m (14' 10'' x 10' 2'')
Bedroom 2 - Approx. 3.76m x 2.63m (12' 4'' x 8' 8'')
Bedroom 3 - Approx. 4.03m x 2.71m (13' 3'' x 8' 11'')
Bedroom 4 - Approx. 3.78m x 2.95m (12' 5'' x 9' 8'')
Bathroom/W.C.
Exterior
Recessed entrance with timber ranch style gate leads onto a tarmacadam drive with turn around space offering excellent parking, sub-dividing lawns to either side with various shrubs and sapling trees. Tiled step to front door. Paved path and gate to left hand side and a paved and gravelled driveway to the right hand side offering excellent additional parking, and which leads via another timber gate, to:
Detached Single Garage/Workshop - Approx. 10.63m x 2.61m (34' 11'' x 8' 7'')
Metal up and over door; the rear of the garage has a timber extension to provide a workshop area, partially sub-divided with a further lean-to structure with external side door Approx. 4.41m x 1.45m (14' 6'' x 4' 9''),
Exterior Continued
To the rear of the property is an outside tap, with pleasant paved patios, incorporating a timber pergola to 1 side. Magnificent beautifully landscaped lawned garden with feature planter/rockery to the left hand side, with the lawn being partially sub-divided by a pair of semi-circular dwarf brick planters and 2 circular brick/gravelled hard standing features (for flower pots). The garden is enclosed by fencing to the left hand side, a hedge to the right hand side and the rear boundary is flanked by a ditch to 1 side with a central small pond.
Council Tax
Band F.
Tenure
We have been advised by the Seller that the property is Freehold. Interested purchasers should seek clarification of this from their Solicitor.
Directions
When travelling from Holyhead to Valley on the A5 turn left onto Gorad Road just as you enter the village just before the Warmer Brothers showroom. Proceed up Gorad and continue taking the 4th left turn onto Beach Road. Continue to the end following the road around the right hand bend and the property is on the right.
PARTICULARS PREPARED JHB/CJK/AH REF: 9363352
 4
4  2
2  2
2Request A Viewing
Photo Gallery
EPC
Floorplans (Click to Enlarge)
Nearby Places
| Name | Location | Type | Distance |
|---|---|---|---|
Valley LL65 3BW

Burnell's, 15/17 Market Street, Holyhead, Anglesey, LL65 1UL
Tel: 01407 762165 | Email: enquiries@nwpuk.co.uk
Properties for Sale by Region | Privacy & Cookie Policy
©
Burnell's Estate Agents. All rights reserved.
Powered by Expert Agent Estate Agent Software
Estate agent websites from Expert Agent

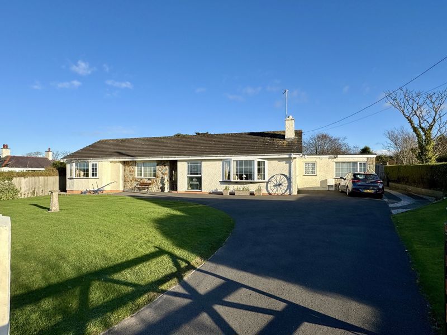
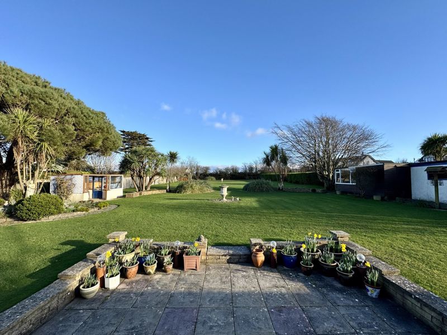
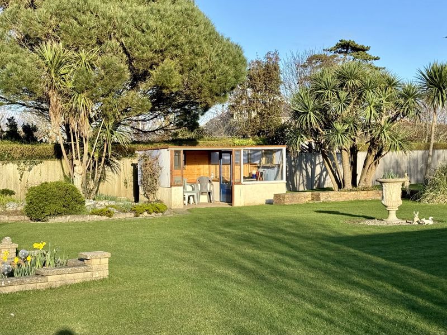
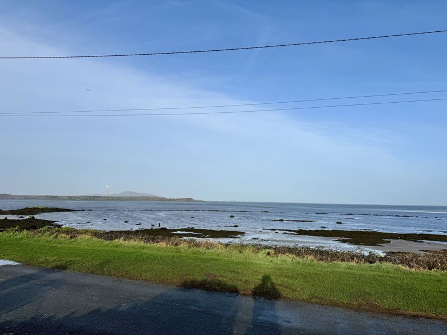
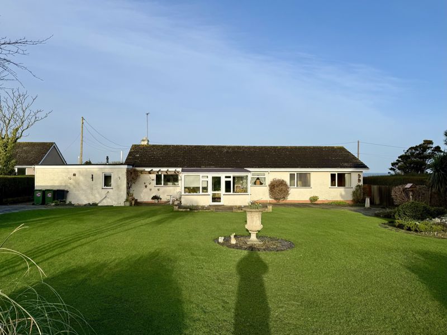
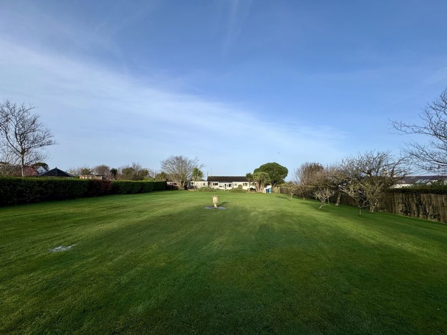
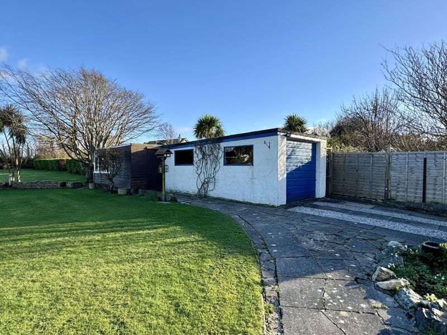

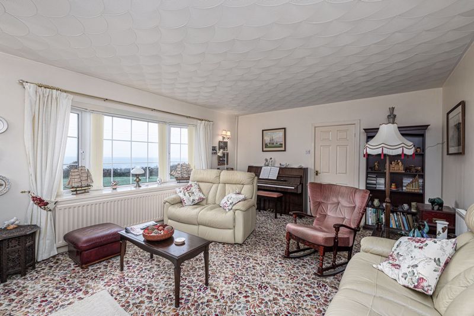

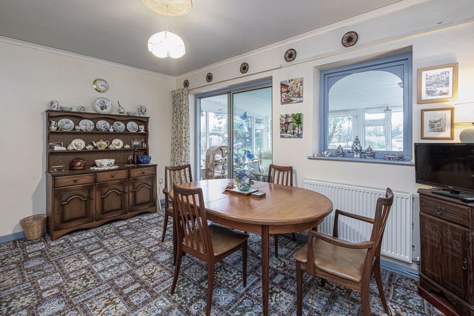
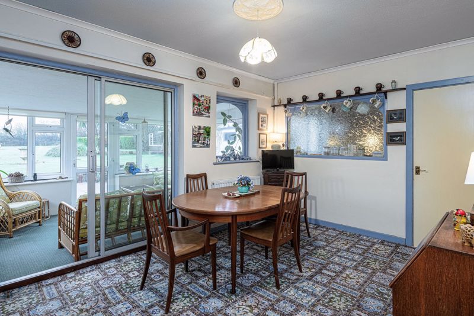
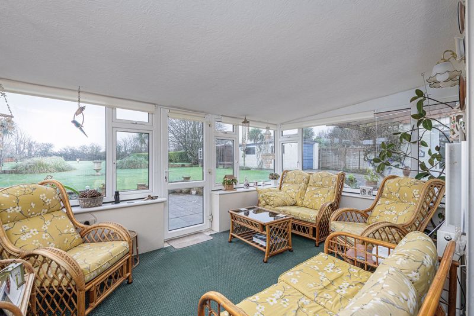
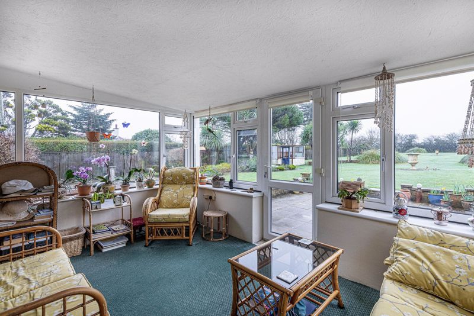


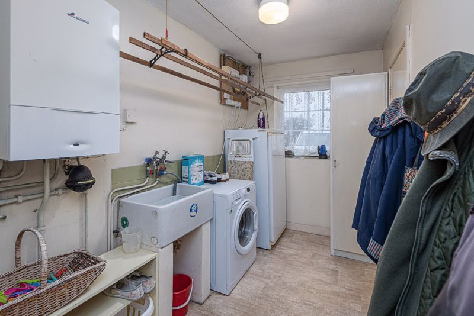
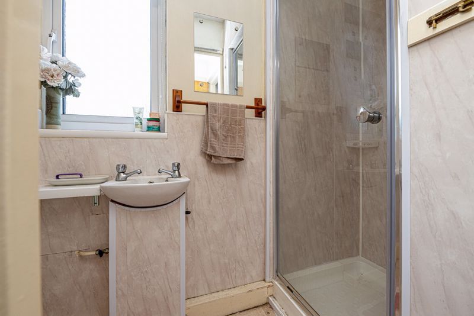

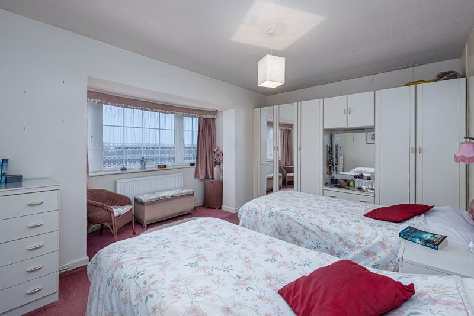
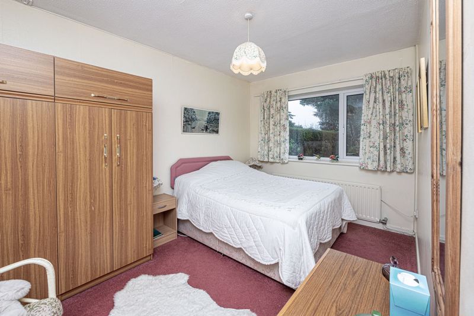
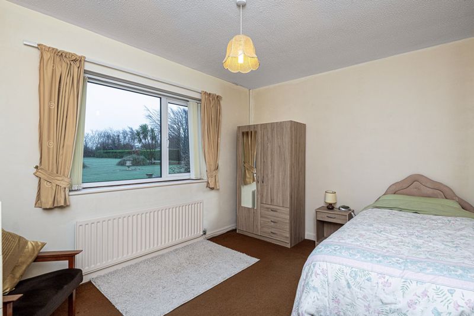
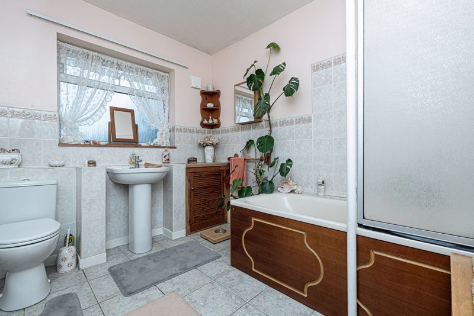
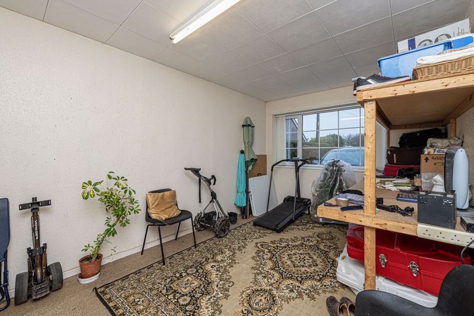
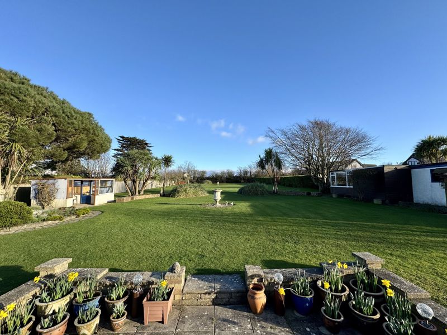
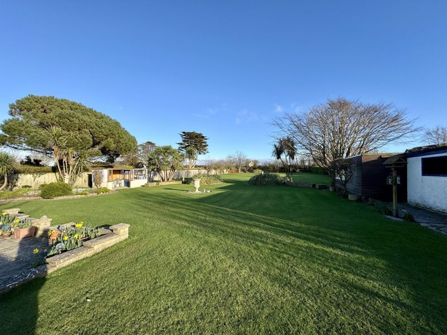
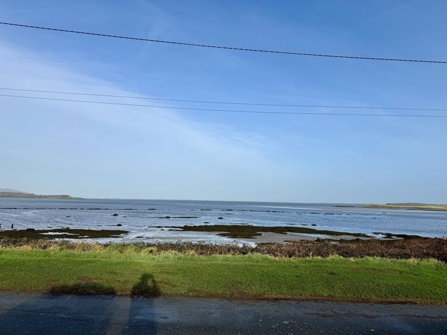
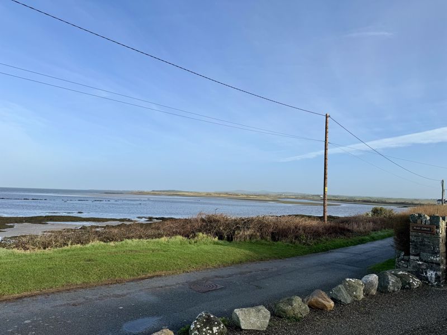
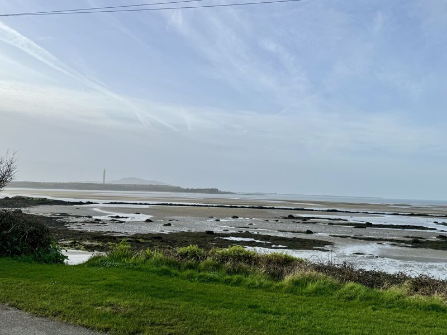





























 Mortgage Calculator
Mortgage Calculator


