Victoria Road, Holyhead O.I.R.O. £285,000
Please enter your starting address in the form input below.
Please refresh the page if trying an alernate address.
- SUPERB FULLY RENOVATED DETACHED LANDMARK BUILDING
- WITH PLANNING CONSENT FOR TAKE AWAY/RESTAURANT, WITH PREMISES & ENTERTAINMENT LICENCE
- 1ST FLOOR RESTAURANT WITH APPROX. 85 COVERS
- RESTAURANT - NET INTERNAL FLOOR SPACE APPROX. 127.56 M.SQ. (TAKEN OFF V.O.A. WEB-SITE)
- BUSY ROADSIDE LOCATION ADJACENT TO A PUBLIC CAR PARK &
- OPPOSITE THE INNER HARBOUR WITHIN YARDS OF HIGH STREET
- GAS CENTRAL HEATING & TIMBER SEALED DOUBLE GLAZED WINDOWS
- EXTENSIVE 2ND FLOOR LOFT STORAGE
- LIFT & DUMB-WAITER LIFT
- LEASING CONSIDERED*
Impressively refurbished detached Landmark commercial building with planning consent for takeaway/restaurant/entertainment licence, situated in a prime busy roadside pos adj to public car park, opp inner harbour & within yards of the high street. Lease option* Viewing recommended.
Opportunity to acquire this impressively refurbished, detached landmark commercial building which fronts the busy Victoria Road adjacent to Holyhead town centre and opposite the inner harbour.
The property is situated adjacent to a town car park which offers immediate access into the high street, and St Cybi’s Church.
The property is available with a mainly fully fitted out kitchen, and is ready for immediate occupation, but lends itself to various other uses, subject to any necessary consents being obtained.
The accommodation briefly comprises of a recessed entrance porch with double doors opening into an open-plan waiting area with gents and ladies W.C.s and a disabled W.C. together with adjoining take away with lift to 1st floor.
There is a spacious substantially fitted out kitchen to the rear with integral store (and dumb-waiter lift to 1st floor), double timber external doors and 2 large cold storage facilities. To the rear of the kitchen is a further store room, utility and W.C.
The 1st floor comprises of a very impressive restaurant with bar, partially sub-divided by a load-bearing wall and central staircase enclosed by galvanised/glazed balustrading, big enough for approx. 85 covers with a wide range of windows to all sides, enjoying views over the inner harbour to the front.
To the rear is a small built-in cupboard together with double timber doors opening into a narrow storage/servery area with a dumb-waiter lift from ground floor kitchen, and small kitchen area with sink.
There is a door to the rear left-hand corner opening into a lobby with door to fire escape and stairs to 2nd floor landing which has a large undereaves storage cupboard, together with:
A large loft store room and integral plant room.
Rooms
Location
The property occupies a prime roadside position opposite the inner harbour, close to the high street and the Celtic Gateway Bridge, which connects the town centre with Holyhead's extremely busy port/railway station. The property is located within walking distance of the harbour and promenade, and conveniently situated for the A55 Expressway.
Ground Floor Entrance Lobby
Waiting Area - Approx. 5.19m x 3.16m (17'0'' x 10'4'') (max.)
Gents & Ladies W.C.s
Disabled W.C.
Take Away Area
Kitchen - Approx. 6.43m x 5.67m (21'1'' x 18'7'') (mainly)
Walk-In Larder
Side Store Room
Utility Area
W.C.
1st Floor
Restaurant Area - Approx. 12.60m x 10.91 (41'4'' x 35'10'') (max.)
Kitchen Area
Lobby
2nd Floor
Very Large Roof Void Storage Room - Approx. 11.30m x 5.97m (37'1'' x 19'7'') (mainly – exc. recess)
Plant Room
N.B.
The asking price quoted reflects the planning consent and is for the bricks and mortar only. Fixtures and fittings by negotiation – full inventory to be provided.
*Lease Option
Our Clients may consider a lease option, with premium and terms to be agreed.
Business Rates
We understand from the VOA web-site that the Rateable Value of the property from the 1st April 2017 to the present is £16,000.
Tenure
We have been advised by the Seller that the property is Freehold. Interested purchasers should seek clarification of this from their Solicitor.
Directions
When entering Holyhead on the A55 take the 3rd exit off the roundabout towards the town centre proceeding straight ahead at the traffic lights. Continue passing the Cenotaph on the left and passing under the Celtic Gateway bridge. The property will be found on the left-hand side, just after the public car park.
PARTICULARS PREPARED JHB/AH REF: 5747499
 0
0  0
0  0
0Request A Viewing
Photo Gallery
EPC
Floorplans (Click to Enlarge)
Nearby Places
| Name | Location | Type | Distance |
|---|---|---|---|
Holyhead LL65 1UD

Burnell's, 15/17 Market Street, Holyhead, Anglesey, LL65 1UL
Tel: 01407 762165 | Email: enquiries@nwpuk.co.uk
Properties for Sale by Region | Privacy & Cookie Policy
©
Burnell's Estate Agents. All rights reserved.
Powered by Expert Agent Estate Agent Software
Estate agent websites from Expert Agent

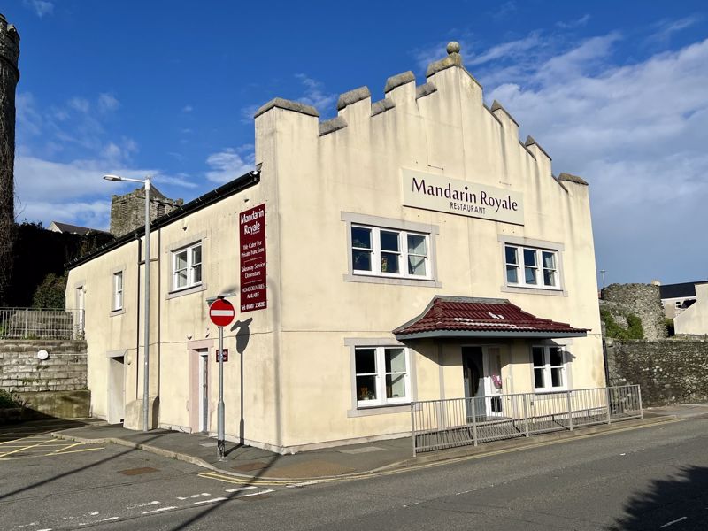
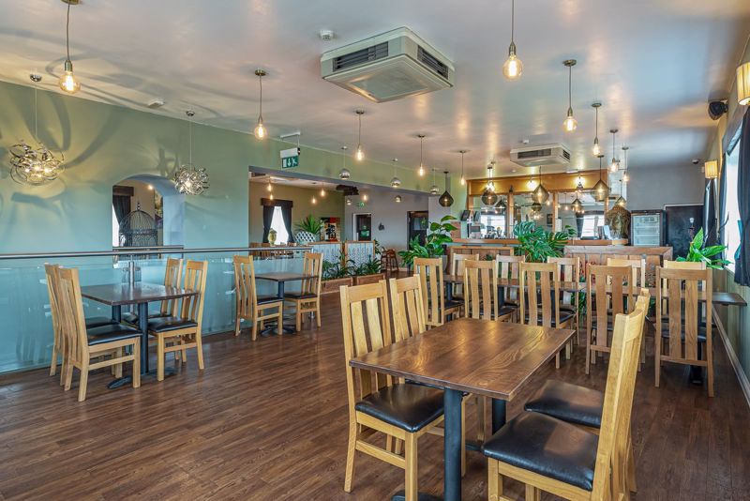
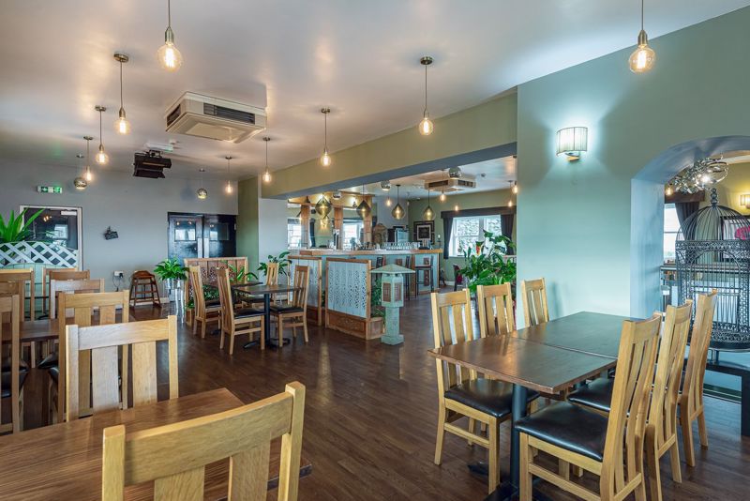
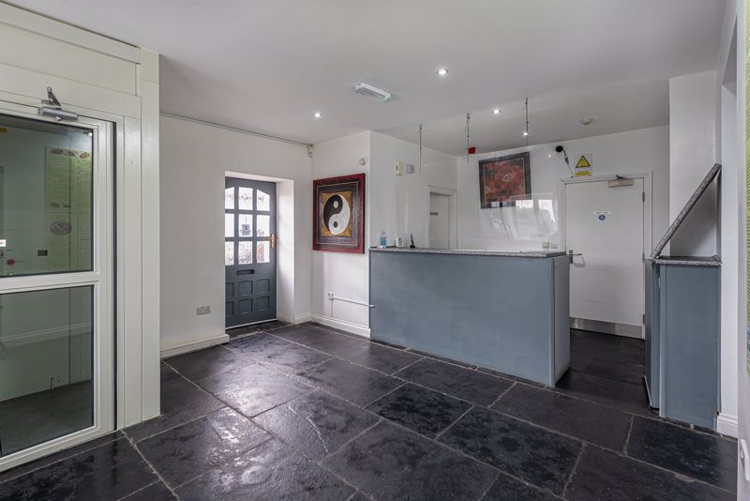
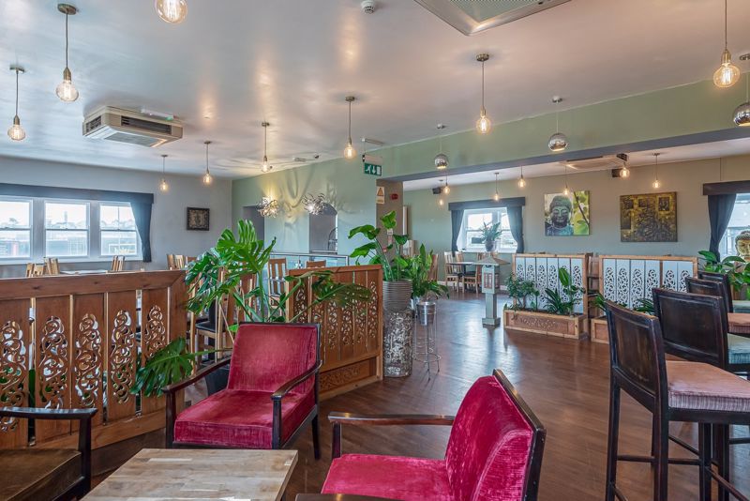
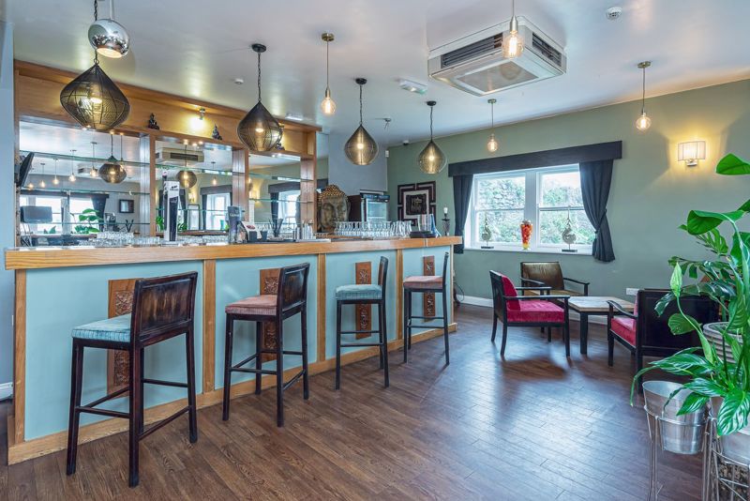
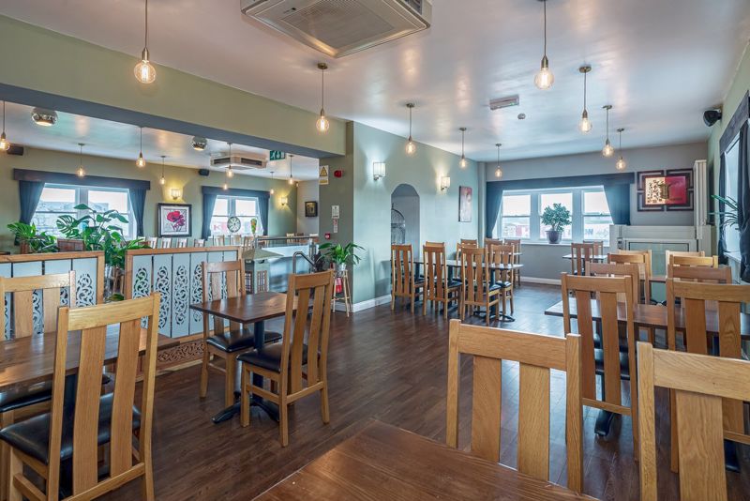
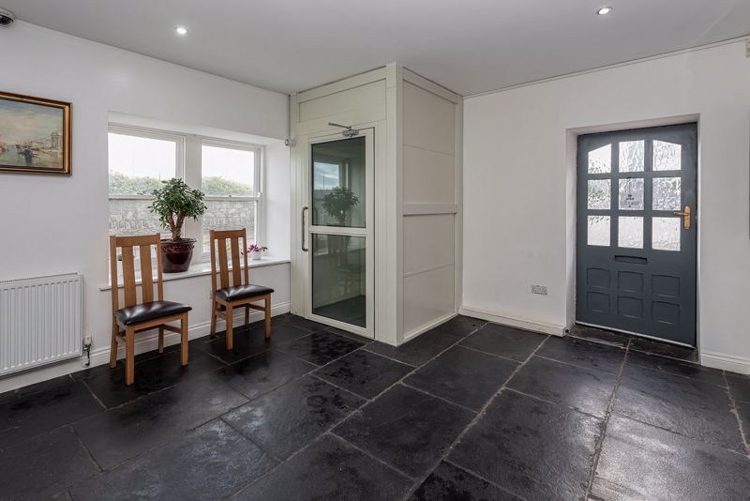
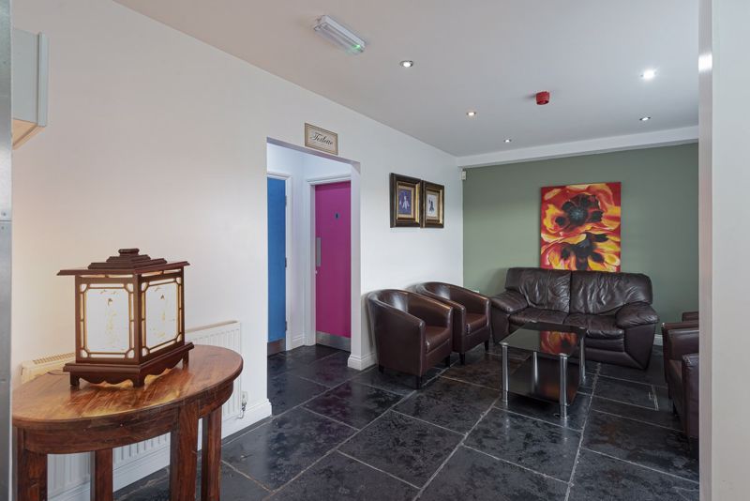
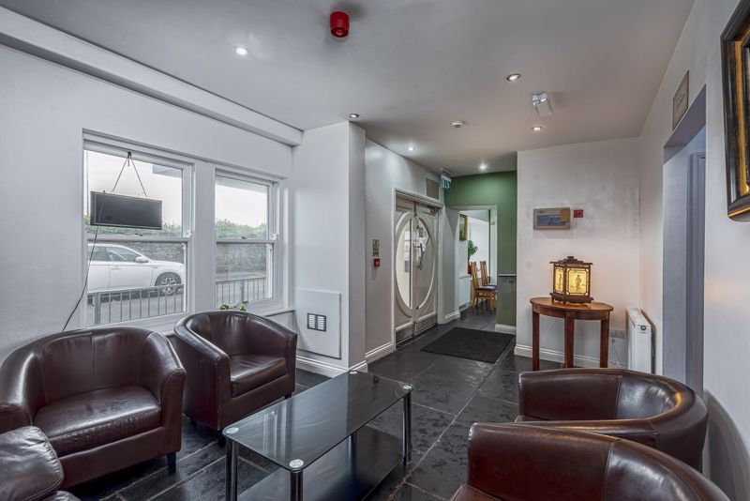
















 Mortgage Calculator
Mortgage Calculator


