Ger Y Mor, Rhosneigr O.I.R.O. £495,000
Please enter your starting address in the form input below.
Please refresh the page if trying an alernate address.
- LOUNGE/DINER WITH WOOD BURNING STOVE
- FEATURE SUN LOUNGE
- FITTED KITCHEN
- 3 BEDROOMS
- SHOWER ROOM/W.C. & 2ND W.C.
- CALOR GAS CENTRAL HEATING
- PVCu DOUBLE GLAZING
- POSITIVE AIR PRESSURE SYSTEM
- ON-SITE PARKING & GARAGE
- SECLUDED LANDSCAPED REAR GARDEN
Impressive property occupying a choice landscaped plot in this small cul-de-sac, within walking distance of Rhosneigr’s superb beach & village centre. The property boasts a feature sun lounge and lounge/diner with wood burning stove, parking, garage & secluded rear garden. Viewing recommended. Thoroughly impressive, and superbly modernised, extended, detached bungalow which occupies a choice secluded landscaped plot in this small cul-de-sac, in a well-regarded residential location within walking distance of Rhosneigr’s bustling village centre and its superb beaches. The accommodation briefly comprises PVCu entrance door with sidelight to entrance hall, with woodboard effect Karndean flooring, electric consumer unit and base cupboard housing electric meter; double built-in cloaks cupboard housing a Worcester condensing Calor gas central heating boiler; oak veneered doors to rooms. L-shaped lounge/diner again having woodboard effect Karndean flooring and a wood burning stove set on a marble hearth with back panel; feature front window and double glazed French doors opening into the rear sun lounge. Kitchen - Very attractive fitted kitchen with a range of butchers block effect worktops, base and wall units, incorporating an electric ceramic hob with electric oven beneath, incorporating a stainless steel sink unit and integrated microwave, with plumbing for a washing machine and chrome heated towel rail. Sun Lounge – beautiful room with a PVCu double glazed French door with matching sidelight opening onto the rear garden, large feature roof lantern, LVT (luxury vinyl tiles) flooring; composite door giving access to the side driveway. There are 3 bedrooms, with bedroom 2 having double fitted wardrobes with mirrored sliding doors. Shower Room comprising of shower cubicle with electric shower, wash hand-basin set in a vanity surround with base cupboards, low level W.C. with concealed cistern, chrome heated towel rail, extractor fan and tiling to full height to walls. 2nd W.C. having a low level W.C. and tiling to full height to walls. The property would make a lovely retirement bungalow or holiday/investment property, and viewing cannot be more strongly recommended.
Rooms
Location
The property is situated in a highly sought-after and desirable residential location within walking distance of the village centre which offers niche/designer shops, cafes, public houses/restaurants/bars, etc. together with Rhosneigr’s renowned beaches, which is a sought-after destination for water enthusiasts, with kite surfing being particularly popular. Rhosneigr also boasts a well-regarded 18-hole links golf course and a mainline railway station together with direct access via Junction 5 onto the A55 Expressway.
Entrance Hall
Lounge/Diner
(L-shaped) – Lounge Area - Approx. 4.90m x 2.95m (16'1'' x 9'8''); Dining Area – Approx. 2.87m x 3.54m (9'5'' x 11'7''); Max. - Approx. 4.90m x 6.45m (16'1'' x 21'2'')
Kitchen - Approx. 3.42m x 2.57m (11'3'' x 8'5'')
Sun Lounge - Approx. 5.14m x 2.90m (16'10'' x 9'6'')
Bedroom 1 - Approx. 3.34m x 2.72m (10'11'' x 8'11'')
Bedroom 2 - Approx. 2.64m x 3.63m (8'8'' x 11'11'')
Bedroom 3 - Approx. 2.30m x 2.72m (7'7'' x 8'11'')
Shower Room/W.C.
Separate W.C.
Exterior
Long concrete drive flanked by strip of lawn and planter to right-hand side, leads to the garage. Concrete path with open-plan lawned garden to front. To the left-hand side, there is a small store housing 4 Calor gas bottles, together with a large timber shed.
Garage - Approx. 5.25m x 2.28m (17'3'' x 7'6'')
Electric roller shutter door; PVCu double glazed window; double glazed French doors opening onto the rear garden; ceiling with light and power.
Exterior (Continued)
To the rear is a beautiful secluded landscaped garden comprising of an attractive porcelain tiled patio, attractive lawned garden surrounded by well-stocked colourful flowerbeds, enclosed by fencing to 2 sides.
Council Tax
Band D.
Tenure
We have been advised by the Seller that the property is Freehold. Interested purchasers should seek clarification of this from their Solicitor.
N.B.
We understand a narrow small portion of the front garden abutting the highway is in the process of being registered by our Clients, as a result of an earlier omission.
Directions
When travelling on the A55 exit at Junction 5 onto the A4080 towards Rhosneigr. Continue through Llanfaelog turning right after the Wayside Stores/Spar towards Rhosneigr and continue past the Maelog Lake. When entering the village, take the left-hand turning for Ffordd Belan, followed by the 2nd right turn into Ger Y Mor. Turn left and then 1st right, and the property will be seen on the left.
PARTICULARS PREPARED JHB/AH REF: 12316398
Request A Viewing
Photo Gallery
EPC
Floorplans (Click to Enlarge)
Nearby Places
| Name | Location | Type | Distance |
|---|---|---|---|
Rhosneigr LL64 5JF

Burnell's, 15/17 Market Street, Holyhead, Anglesey, LL65 1UL
Tel: 01407 762165 | Email: enquiries@nwpuk.co.uk
Properties for Sale by Region | Privacy & Cookie Policy
©
Burnell's Estate Agents. All rights reserved.
Powered by Expert Agent Estate Agent Software
Estate agent websites from Expert Agent

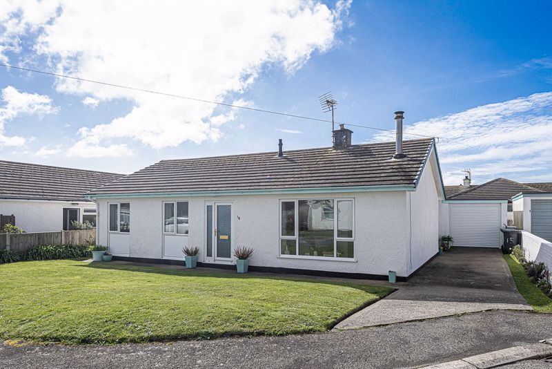
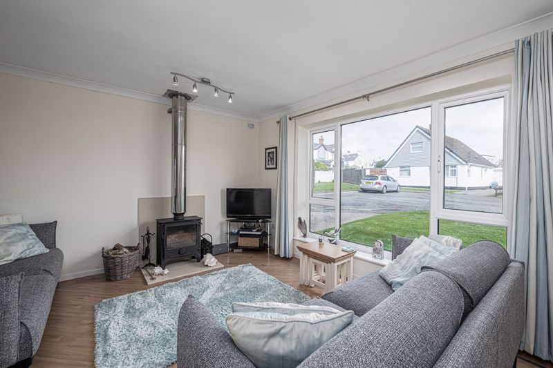
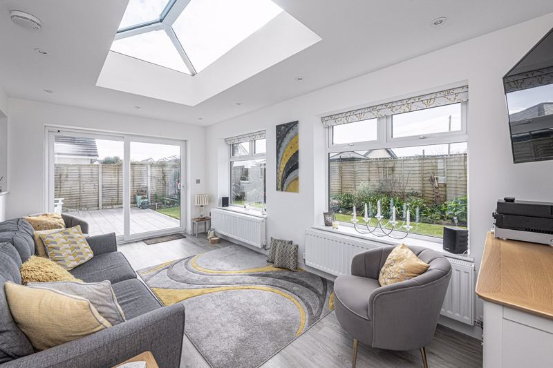
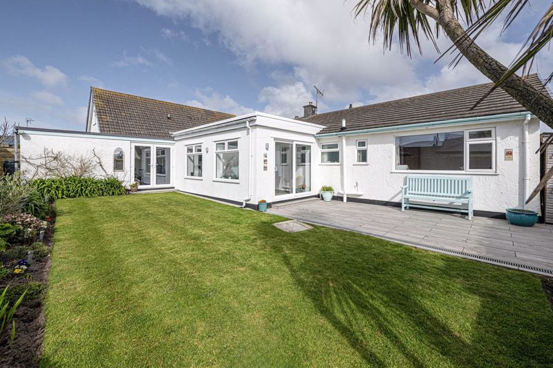
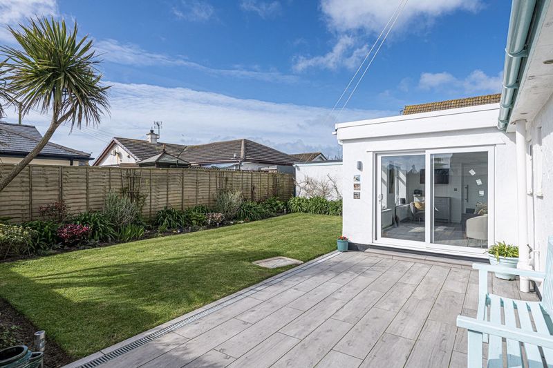
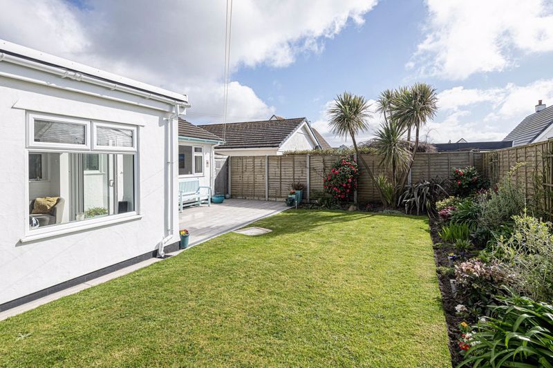



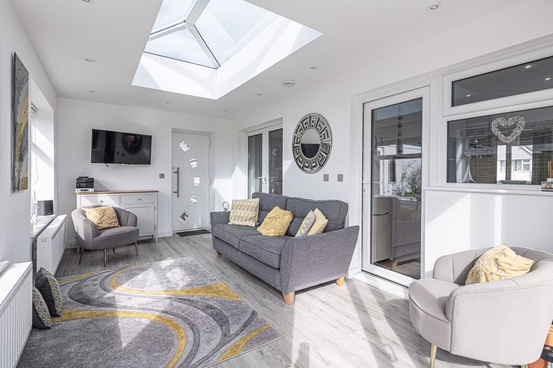


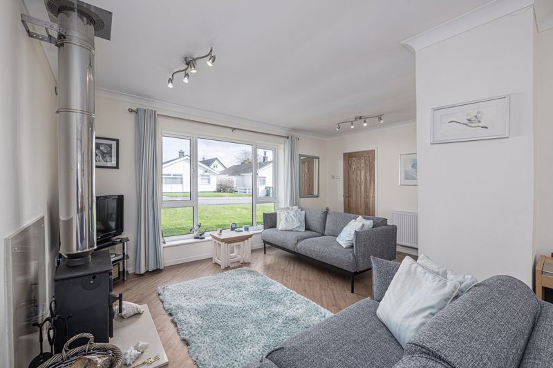
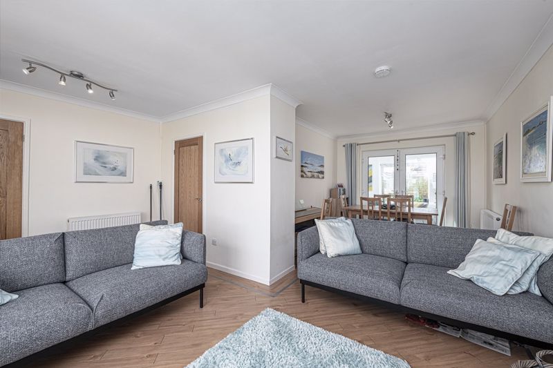
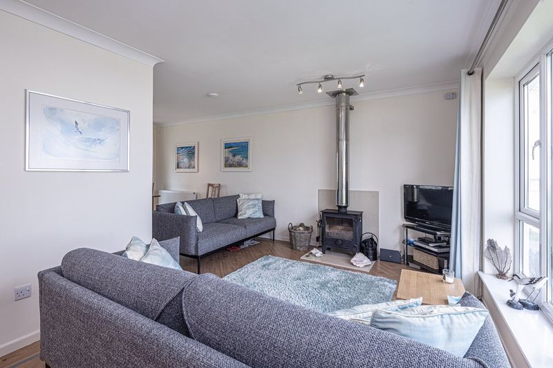

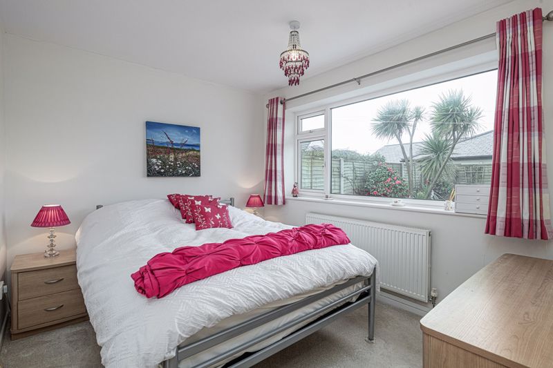
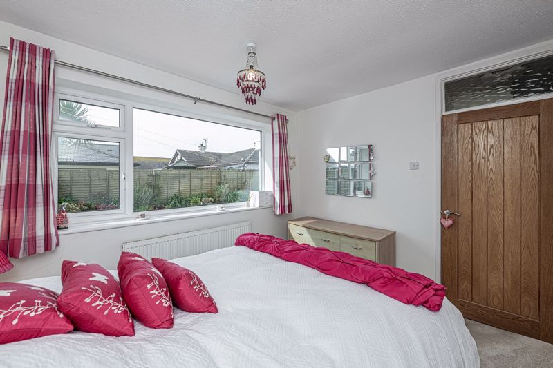
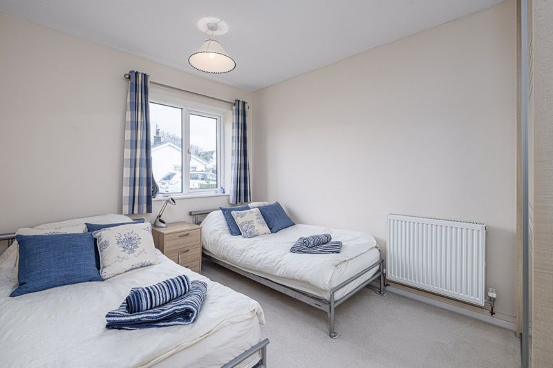
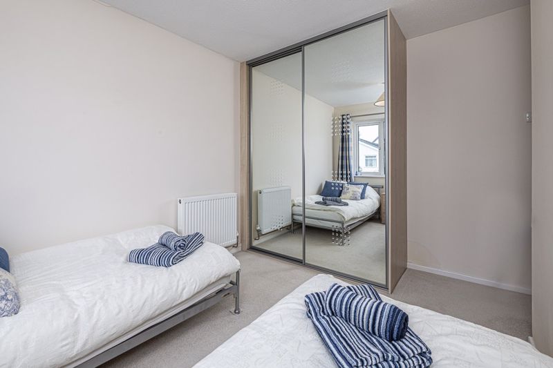
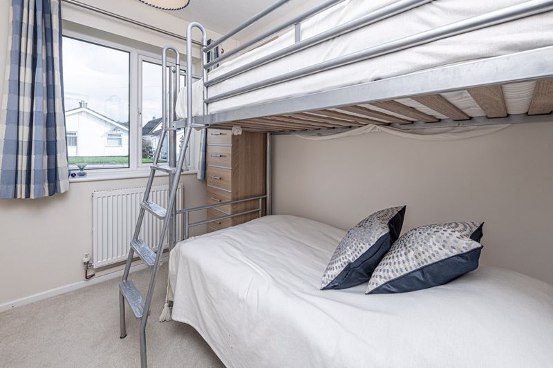
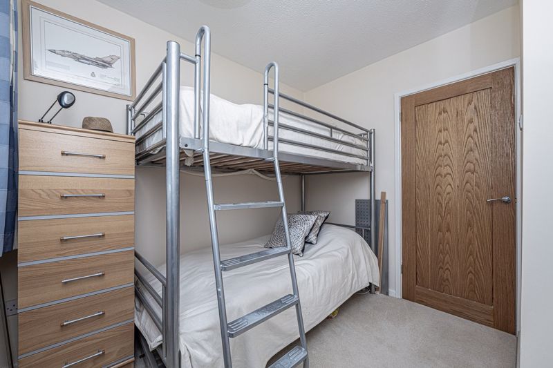
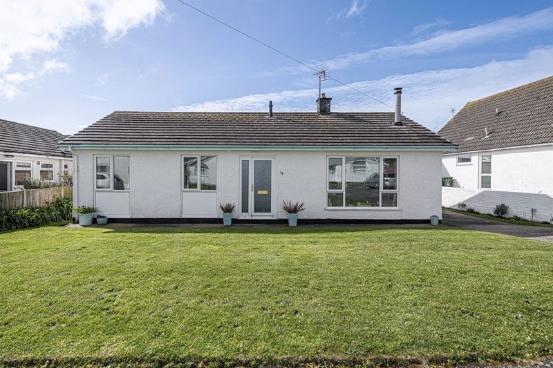























 3
3  1
1  1
1 Mortgage Calculator
Mortgage Calculator


