The Rise, Trearddur Bay O.I.R.O. £485,000
Please enter your starting address in the form input below.
Please refresh the page if trying an alernate address.
- SITTING/DINING ROOM
- 1ST FLR LOUNGE WITH WOOD BURNING STOVE & SIZEABLE SUN TERRACE
- KITCHEN & UTILITY ROOM
- 4 BEDROOMS (BED 4/STUDY) & EN-SUITE SHOWER ROOM/W.C. (MASTER BED)
- BATHROOM WITH UNDERFLOOR HEATING
- MAHOGANY STYLE PVCu DOUBLE GLAZING
- GAS CENTRAL HEATING
- EXCELLENT ON-SITE PARKING & INTEGRAL GARAGE
- BEAUTIFUL LANDSCAPED, SECLUDED REAR GARDEN WITH TIMBER GARDEN STUDIO
Attractive spacious house in sought after development, within walking distance of Trearddur’s village centre & stunning beach, boasting a 1st flr lounge with sizeable SUN TERRACE, excellent on-site PARKING, integral GARAGE, beautiful secluded rear GARDEN with timber GARDEN STUDIO. Viewing recommended. Very attractive spacious detached house, situated on this highly sought after development in the heart of Trearddur Bay, within walking distance of Trearddur’s thriving village centre and stunning beach. The property has been reconfigured to provide spacious light and airy living accommodation, with the benefit of 2 reception rooms and a large 1st floor roof terrace which has an external metal spiral staircase, together with a beautiful landscaped secluded rear garden with stunning garden studio. The accommodation briefly comprises PVCu entrance door with leaded double glazed panel to entrance porch, having a tiled floor with corner feature window and timber single glazed inner door opening into a sizeable hallway, with stairs to 1st floor and built-in cloaks cupboard. Impressive sitting/dining room having PVCu double glazed French doors opening onto the rear garden, together with an adjoining: Attractive fitted kitchen comprising of an excellent range of moulded worktops, base and wall units, with integrated fridge and microwave, together with a Range freestanding electric and gas cooker, and 1½ bowl stainless steel sink. Utility room with a range of fitted units incorporating a stainless steel sink with plumbing for a washing machine and composite door to the outside. There are 2 ground floor bedrooms, together with an attractive bathroom having a 4-piece suite comprising of a panelled bath, wash hand-basin with vanity base cupboard, low level W.C. with concealed cistern, shower cubicle with thermostatic shower, tiled floor with tiling to full height to walls and electric underfloor heating. 1st floor landing having a double built-in cupboard with the master bedroom having a lovely en suite shower room, with a white 3-piece suite, with the cubicle having an electric shower and wash hand-basin set in a vanity surround, with shelves to either side, with base cupboards and low level W.C. with concealed cistern, chrome heated towel rail with partial tiling to walls. Bedroom 4/study having a range of fitted wardrobes with matching desk, with base cupboards. Impressive sizeable lounge with wood burning stove set on a slate hearth with tiled surround and oak parquet style flooring, with double glazed French doors opening onto a sizeable superb sun terrace, enclosed by stainless steel/glazed balustrading, with an external metal spiral staircase leading down to the rear garden. The property would make an impressive full-time residence or holiday/investment property, in a beautiful location. Internal viewing cannot be more strongly recommended.
Rooms
Location
The property is situated in the heart of Trearddur Bay within short walking distance of the village centre and its superb beach, which offers excellent water sports facilities, and a lovely promenade. Trearddur boasts a vibrant commercial centre with excellent facilities briefly comprising a convenience store, with a stunning range of restaurant and bars/hotels and Holyhead’s renowned 18-hole links golf course. The coastal holiday resort of Trearddur is also convenient for the excellent out-of-town shopping offered on the outskirts of Holyhead town together with Holyhead town centre, the A55 Expressway and Holyhead port which offers an excellent and regular ferry service to Ireland.
Entrance Porch
Hall
Sitting/Dining Room - Approx. 6.13m x 3.54m (20'1'' x 11'7'')
Kitchen - Approx. 4.55m x 2.45m (14'11'' x 8'0'')
Utility Room - Approx. 2.46m x 2.15m (8'1'' x 7'1'')
Bedroom 1 - Approx. 2.99m x 2.95m (9'10'' x 9'8'')
Bedroom 2 - Approx. 2.15m (to wardrobes) x 2.95m/2.17m (7'1'' x 9'8''/7'1'')
(L-shaped)
Bathroom
1st Floor
Bedroom 3 (Master) - Approx. 3.41m x 3.99m (11'2'' x 13'1'')
En Suite Shower Room
Bedroom 4/Study - Approx. 2.27m x 3.00m/2.30m (7'5'' x 9'10''/7'7'')
Lounge - Approx. 6.23m x 3.55m (20'5'' x 11'8'')
Exterior
Brick paved drive with parking for 2 cars to the right-hand side, with brick paved path and lawn to the front. There is also an additional wide potential brick paved drive to the left-hand side (requires a dropped kerb/Highways consent), presently providing useful hard-standing. Brick paved path with gates to both sides.
Integral Garage - Approx. 2.50m x 7.03m (8'2'' x 23'1'')
With a metal up-and-over door; electric meter and consumer unit; light and power; wall mounted condensing gas combination boiler; PVCu double glazed window.
Exterior (Continued)
Beautifully landscaped rear garden comprising of a circular paved patio enclosed by a dwarf dressed stone wall, with pleasant lawned garden with various planters, with apple/pear tree, and enclosed to all sides, with outside water tap and timber garden shed. There are also various flowerbeds and a hedge to the right-hand side. Paved steps lead up to a superb:
Timber Garden Room/Studio/Office - Approx. 4.60m x 2.76m (15'1'' x 9'1'')
Having grey coloured PVCu double glazed French entrance doors, with matching windows to either side; electric wall heater; light and power.
Council Tax
Band E.
Tenure
We have been advised by the Seller that the property is Freehold. Interested purchasers should seek clarification of this from their Solicitor.
Directions
When travelling into Holyhead on the A55 Expressway exit at Junction 2, signposted for Penrhos Industrial Estate/Parc Cybi and turn left off the slip road. At the 1st roundabout take the 2nd exit (towards the Holyhead Leisure Centre) and then at the next roundabout take the 1st exit towards Trearddur Bay (B4545). Continue passing the Holyhead Golf Club on the right-hand side and after passing Penrallt Road, which is on the right-hand side opposite the Fairways Nursing Home, take the next right-hand turn into The Rise. The property is the 2nd on the left.
PARTICULARS PREPARED JHB/AH REF: 12096079
 4
4  2
2  2
2Request A Viewing
Photo Gallery
EPC
Floorplans (Click to Enlarge)
Nearby Places
| Name | Location | Type | Distance |
|---|---|---|---|
Trearddur Bay LL65 2UY

Burnell's, 15/17 Market Street, Holyhead, Anglesey, LL65 1UL
Tel: 01407 762165 | Email: enquiries@nwpuk.co.uk
Properties for Sale by Region | Privacy & Cookie Policy
©
Burnell's Estate Agents. All rights reserved.
Powered by Expert Agent Estate Agent Software
Estate agent websites from Expert Agent

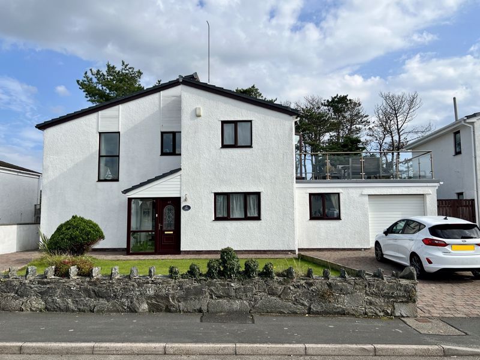
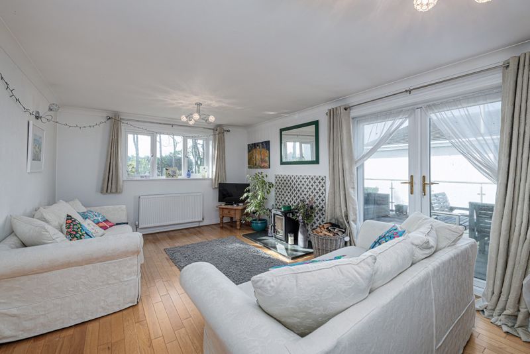
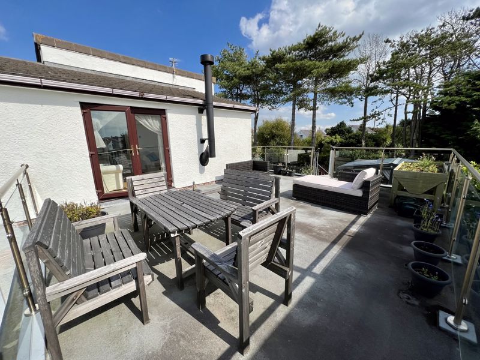
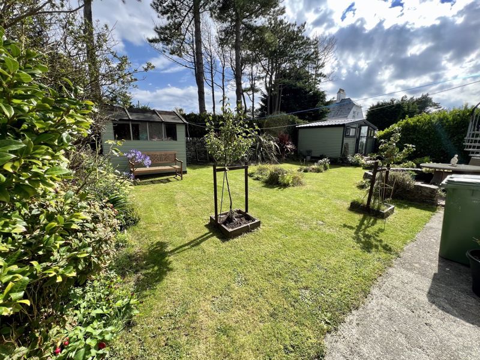



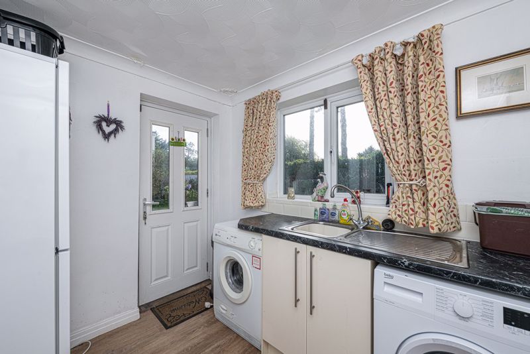
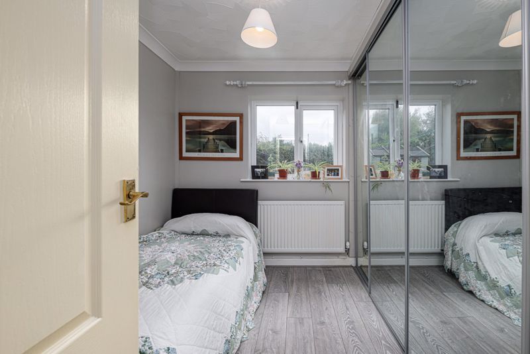
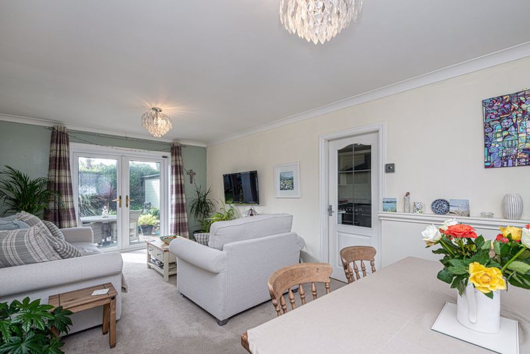
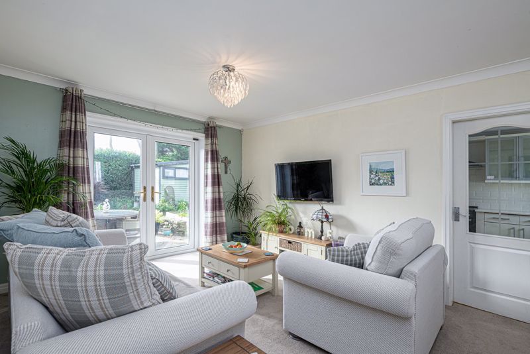
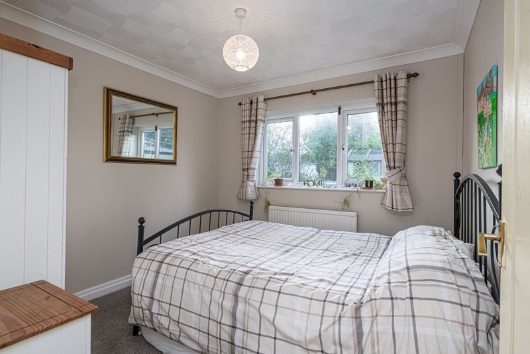
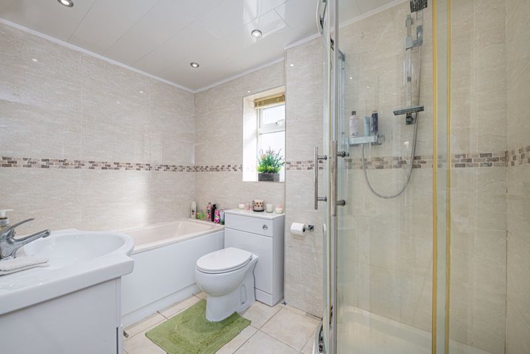
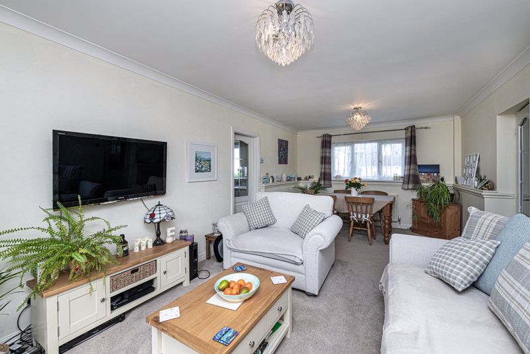

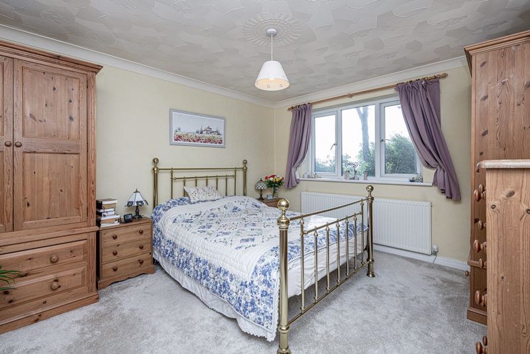
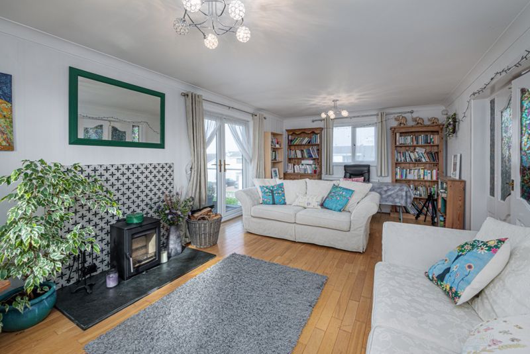
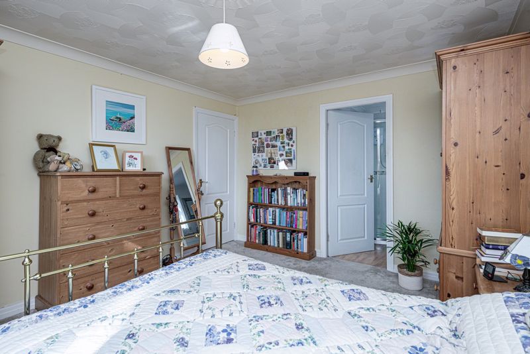
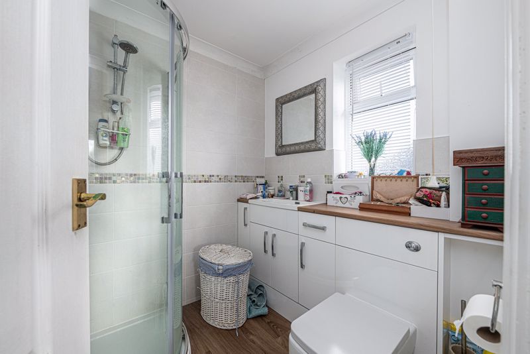

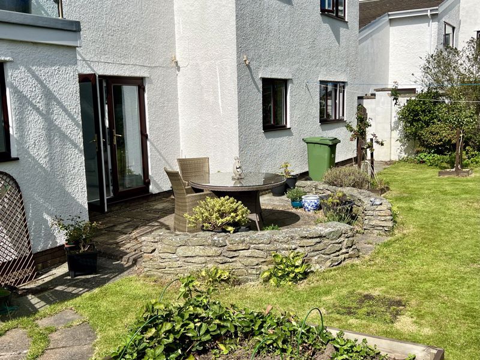
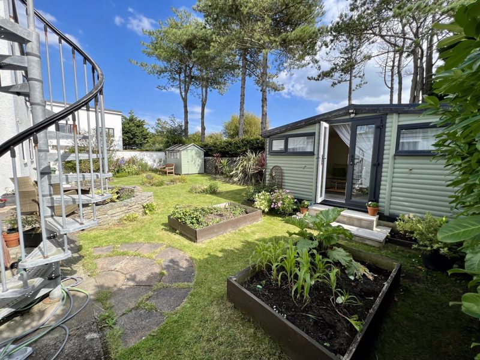
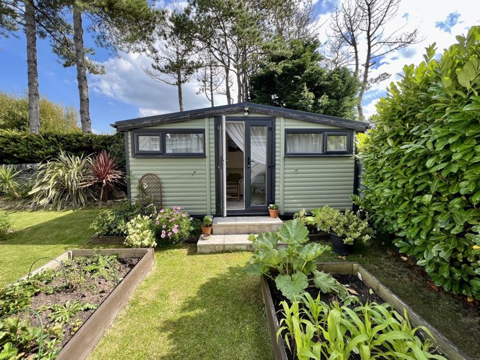
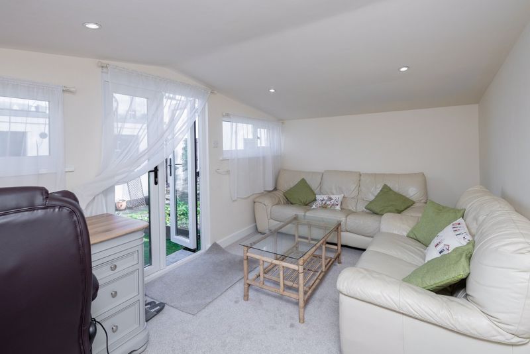
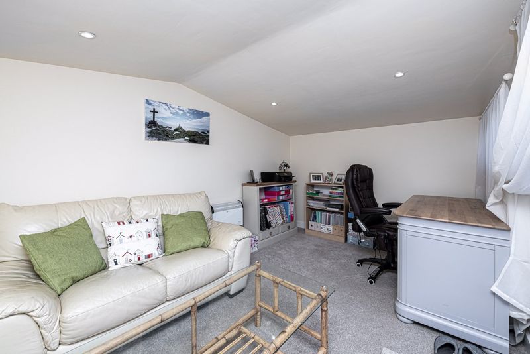

























 Mortgage Calculator
Mortgage Calculator


