Holyhead Road, Cemaes Bay O.I.R.O. £310,000
Please enter your starting address in the form input below.
Please refresh the page if trying an alernate address.
- OPEN-PLAN KITCHEN/DINER/LOUNGE
- REAR CONSERVATORY
- UTILITY
- 3 BEDROOMS
- BATHROOM/W.C.
- MAINLY MAHOGANY STYLE PVCu DOUBLE GLAZING
- OIL CENTRAL HEATING
- ON-SITE PARKING, EXTERNAL STUDIO (FORMER GARAGE) & BEAUTIFUL GARDEN
Beautiful spacious cottage of immense charm & character, which has been impressively & sympathetically refurbished/modernised, and is within walking distance of the village centre/beach. The cottage boasts ON-SITE PARKING, beautiful LANDSCAPED GARDEN & EXTERNAL STUDIO (former garage). Viewing recommended.
Beautiful and deceptively spacious, detached cottage of immense charm and character, which has been impressively and sympathetically refurbished/modernised, which boasts a beautiful and sizeable landscaped rear garden, situated on the periphery of the picturesque village of Cemaes, within walking distance of the village centre and beach.
The accommodation briefly comprises entrance porch with quarry tiled floor, with inner door to an open-plan wraparound kitchen/diner/lounge, separated by a central staircase.
The dining area has feature cast iron fireplace with polished granite hearth set in a pine surround and understairs cupboard.
The kitchen offers a range of polished granite worktops, base and wall units, incorporating a enamelled Belfast sink and electric cooker point; an opening leads into the rear passageway.
The lounge is partially sub-divided by a wide feature chimney breasting with central opening, which houses a multi fuel burner serving both rooms, each side having an oak mantel.
The rear corridor has a tiled floor with PVCu door with double glazed panel opening into the conservatory, fitted shelving to the corner alcove.
Spacious utility room having a tiled floor with plumbing for a washing machine, a water tap and recessed storage area.
There is a lovely rear conservatory which has a tiled floor, with dwarf walls supporting white PVCu double glazed windows, with double glazed French doors to side, beneath a polycarbonate roof.
To the 1st floor is a split-level landing with built-in undereaves storage cupboard, together with 3 bedrooms with bedroom 2 having built-in wardrobe space.
The bathroom has an attractive contemporary white 3-piece suite, with thermostatic shower having a rainfall showerhead and handheld hose over the bath; wash hand-basin with vanity base cupboard; low level W.C.; chrome heated towel rail with tiling to full height to walls.
The property would make a lovely retirement or holiday home and internal viewing cannot be more strongly recommended.
Rooms
Location
The property is situated in the beautiful coastal village of Cemaes Bay, which has a superb beach and harbour. Cemaes Bay offers a wide range of amenities, with a wide range of shops, public houses and hotels. Amlwch town is approx. 5.9 miles distance. The excellent commercialised village of Valley, which offers direct access onto the A5 and A55 Expressway, is approx. 11 miles away, and Holyhead town is approx. 16 miles distance, which offers an excellent range of out-of-town shopping, the terminus of the A55 Expressway, a direct rail link to the North West and London, and a regular ferry service to Ireland. There are numerous stunning beaches, and the Anglesey Coastal Walk are all close at hand.
Porch
Entance Porch
Open-Plan Kitchen/Diner/Lounge - Approx. 6.29m x 2.45m/2.67m; (20'8'' x 8'0''/8'9'');
Lounge Area – Approx. 5.90m x 4.16m (19'4'' x 13'8'') (max. overall inc. chimney breast);
Rear Corridor
Utility - Approx. 3.65m x 2.07m (12'0'' x 6'9'')
Conservatory - Approx. 6.09m x 1.79m (20'0'' x 5'10'')
1st Floor
Bedroom 1 - Approx. 3.80m x 2.99m (12'6'' x 9'10'')
Bedroom 2 - Approx. 3.23m x 2.64m (10'7'' x 8'8'')
Bedroom 3 - Approx. 3.28m/4.33m x 2.66m (10'9''/14'2'' x 8'9'')
(L-shaped)
Bathroom
Exterior
Enclosed gravelled forecourt; double gates to side lead onto a concrete drive to the left-hand side, flanked by retaining walls, with a small upper strip of lawn having a PVC oil storage tank, gate to rear garden.
External Studio (former garage)
White PVCu double glazed rear door into a small lobby with tiled floor and double built-in cupboard; worktop with base cupboards; oil central heating boiler and recessed storage area with electric meter and consumer unit. An internal door opens into a:
Studio - Approx. 3.66m x 3.23m (12'0'' x 10'7'') (max.)
Being a very useful room which would lend itself to a variety of uses, having a tiled floor, fully tiled walls, light and power.
Exterior (Continued)
A pleasant paved patio with water tap to rear, with steps leading up to the lawned garden; paved path to the rear of the conservatory, leads up via steps to a small useful store and also gives access to the garden. A lovely sizeable lawned rear garden with a variety of trees and shrubs, with a greenhouse and gravelled storage area to the right-hand side, together with a further rear paved patio. Large timber shed with light and power.
Council Tax
Band D.
Tenure
We have been advised by the Seller that the property is Freehold. Interested purchasers should seek clarification of this from their Solicitor.
Directions
When travelling from Holyhead on the A55, exit at Junction 3 and bear left onto the A5 for Valley. Turn right at the Valley traffic lights onto the A5025. Continue for approx. 11 miles, passing through the villages of Llanfachraeth, Llanfaethlu and Llanrhyddlad. Upon entering Cemaes village, the property is the 2nd after Brookside Garage on the right-hand side.
PARTICULARS PREPARED JHB/AH REF: 12035737
 3
3  1
1  1
1Photo Gallery
EPC
Floorplans (Click to Enlarge)
Nearby Places
| Name | Location | Type | Distance |
|---|---|---|---|
Cemaes Bay LL67 0DA

Burnell's, 15/17 Market Street, Holyhead, Anglesey, LL65 1UL
Tel: 01407 762165 | Email: enquiries@nwpuk.co.uk
Properties for Sale by Region | Privacy & Cookie Policy
©
Burnell's Estate Agents. All rights reserved.
Powered by Expert Agent Estate Agent Software
Estate agent websites from Expert Agent


.jpg)

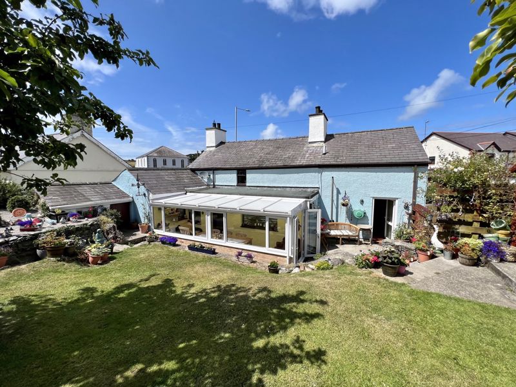
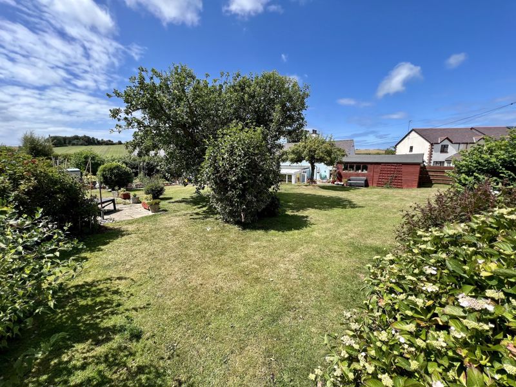


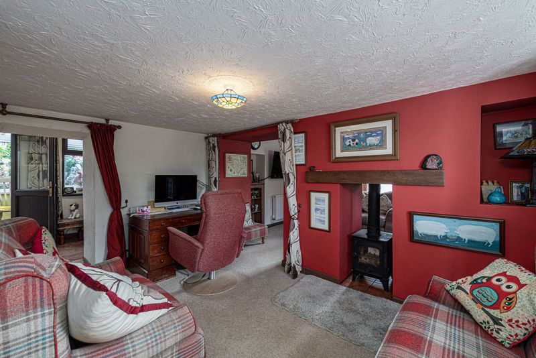


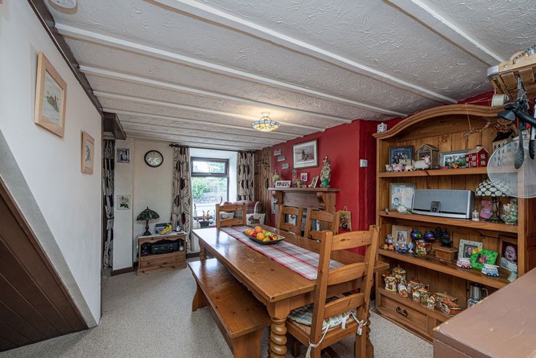
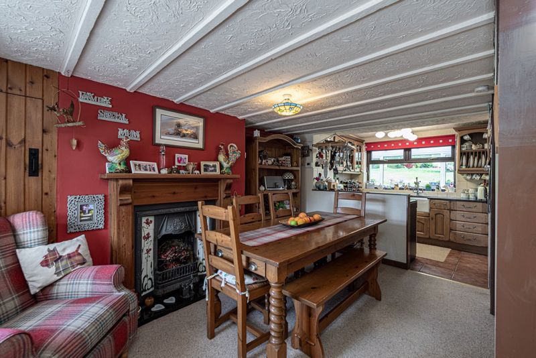
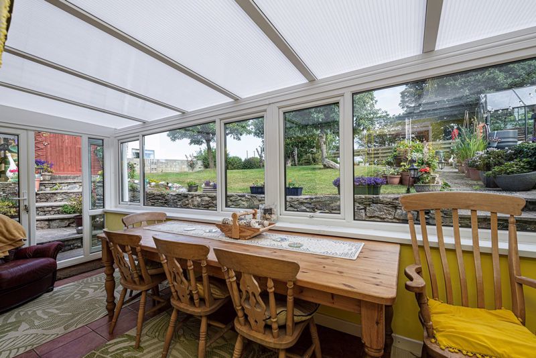
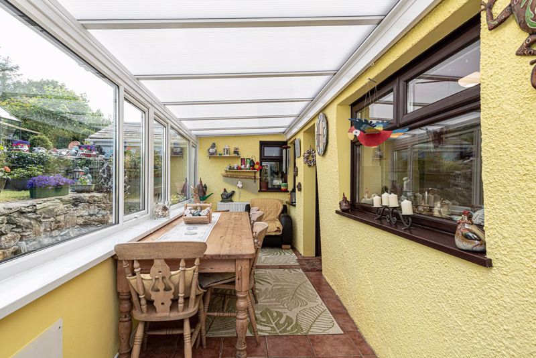
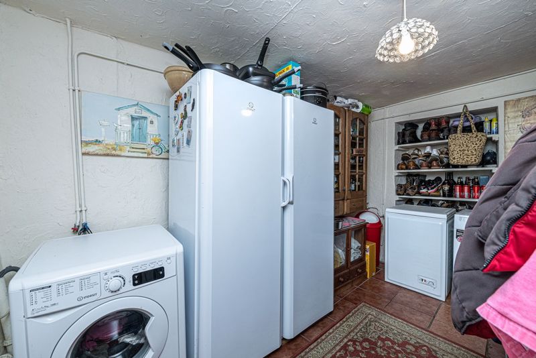
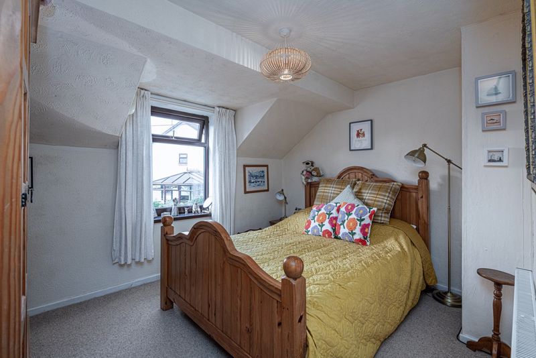
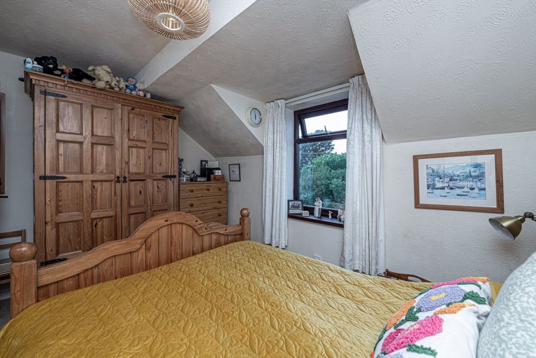
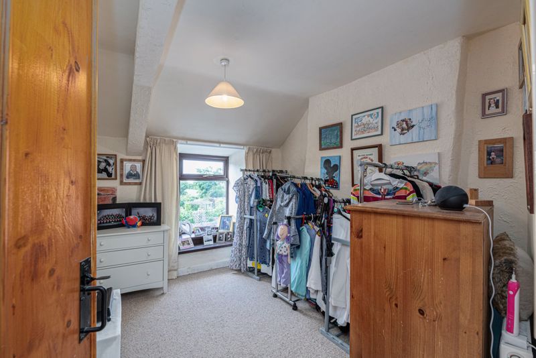
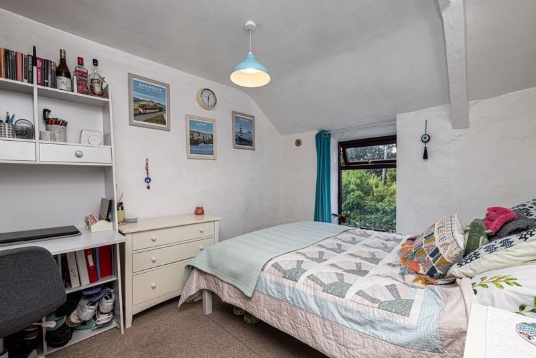
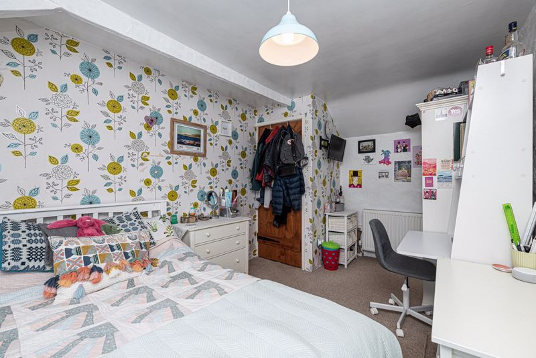

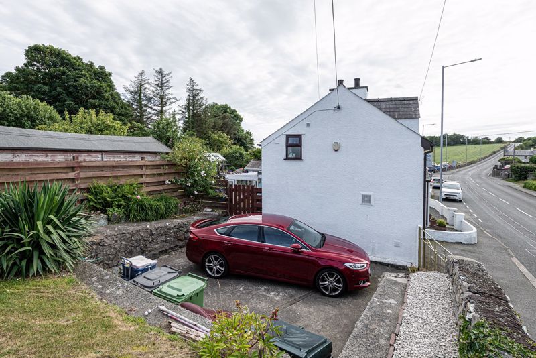
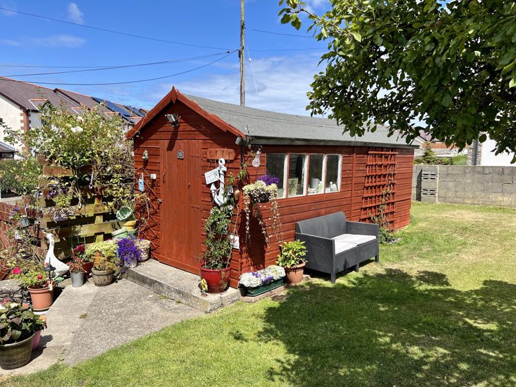

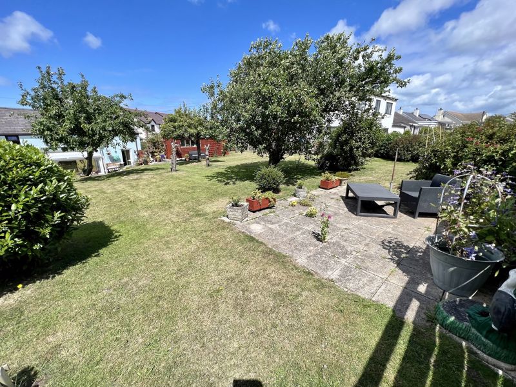
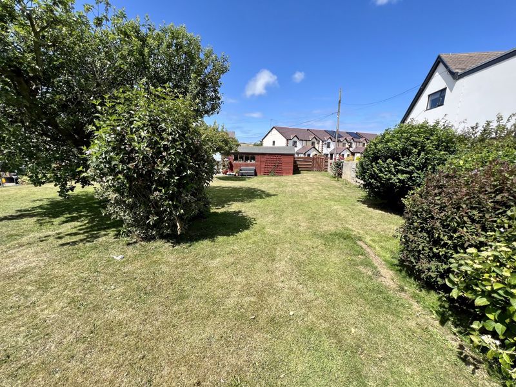
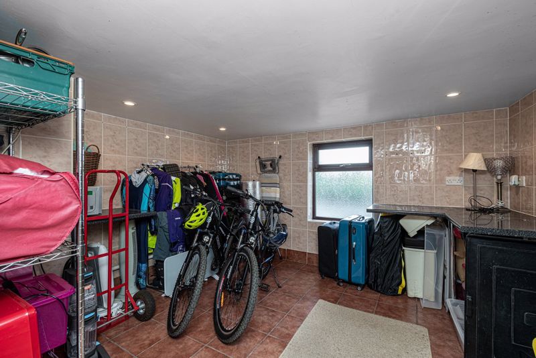
.jpg)



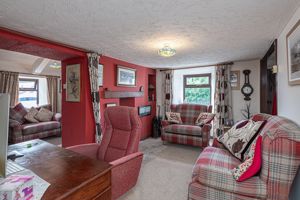

















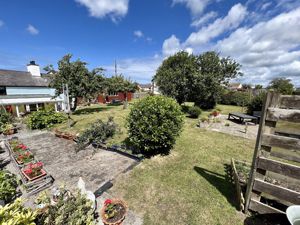



 Mortgage Calculator
Mortgage Calculator


