Lewascote, Holyhead O.I.R.O. £276,950
Please enter your starting address in the form input below.
Please refresh the page if trying an alernate address.
- LOUNGE & CONSERVATORY
- ATTRACTIVE KITCHEN/DINER
- 3 BEDROOMS (1 g.flr presently used as sitting room)
- CONTEMPORARY SHOWER ROOM/W.C
- PVCu DOUBLE GLAZED
- GAS CENTRAL HEATING
- ON-SITE PARKING & GARAGE
- PLEASANT PRIVATE REAR COURTYARD GARDEN
Impressive det chalet style house, situated in an excellent residential location on the periphery of Holyhead, convenient for most local amenities, impressively modernised in recent years & benefits from ON-SITE PARKING, GARAGE & PLEASANT PRIVATE REAR PAVED COURTYARD GARDEN. Viewing recommended.
Description: Thoroughly impressive detached chalet style house, situated in this small and very popular cul-de-sac development, in an excellent residential location adjacent to Penrhos beach and Ysbyty Penrhos/hospital.
The property has been impressively modernised in recent years and is beautifully presented.
The accommodation briefly comprises of a composite entrance door with sidelight to entrance hall having stairs to 1st floor with understairs cupboard.
There is a most spacious front lounge with an attractive fireplace with gas point.
The ground floor bedroom is presently used as a most pleasant sitting room.
Superb kitchen/diner having an attractive fitted kitchen with an extensive range of worktops, base and wall units incorporating an electric ceramic hob with electric oven beneath with glazed heatshield and extractor hood over, a stand-up unit houses a condensing gas combi boiler.
The rear conservatory has a polycarbonate roof with PVCu double glazing to mainly 3 sides with external door opening onto a lovely split level paved rear courtyard; W.C.
To the 1st floor landing is a built-in cupboard together with 2 double bedrooms which have undereaves access hatches with the master bedroom having wall to wall fitted wardrobes with mirrored sliding doors and bedroom 3 having a built-in wardrobe.
There is an attractive shower room having a contemporary white suite consisting of a shower cubicle with thermostatic shower, wash hand basin with double vanity base cupboard with integral W.C. and concealed cistern; tiling to full height to walls, extractor fan, and tiled floor.
Internal viewing of this superb property can not be more highly recommended.
Rooms
Location
The property is situated in a popular residential location within walking distance of Ysbyty Penrhos (hospital) and Penrhos/Gorad Beach which provides fine walks linking through to the Nature Reserve. The excellent out-of-town shopping offered at the nearby Penrhos Estate it literally within walking distance and the property is ideally situated being on the periphery of Holyhead town centre convenient for most local amenities including Holyhead port and railway station, and enjoys easy access onto the A55 Expressway.
Entrance Hall
Front Lounge - Approx. 7.19m x 3.79m (23' 7'' x 12' 5'')
Bedroom 3 (presently used as a sitting room) - Approx. 4.02m x 3.04m (13' 2'' x 10' 0'')
Kitchen/Diner - Approx. 4.95m x 2.98m (16' 3'' x 9' 9'')
Conservatory - Approx. 2.62m x 3.88m (8' 7'' x 12' 9'')
1st Floor
Bedroom 1 (front) - Approx. 3.79m x 3.59m (to wardrobes) (12' 5'' x 11' 9'')
Bedroom 2 - Approx. 4.23m x 3.03m (13' 11'' x 9' 11'')
Shower Room/W.C.
Exterior
Grey coloured (paved effect) concrete drive. Path to front with landscaped pebbled front garden having a central planter and surrounded by well stocked borders. Storage area to left hand side. Drive forms a path a to right of the garage with gate to the rear courtyard.
Garage - Approx. 5.81m x 3.12m (19' 1'' x 10' 3'')
Electric roller shutter door, electric meter and consumer unit, gas meter, light and power, side courtesy door and a rear timber single glazed window, plumbing for a washing machine.
Exterior Continued
Most pleasant private rear paved courtyard garden with water tap, enclosed by high painted walls with paved steps leading up to a pleasant raised paved patio enclosed by painted cement ballustrading.
Council Tax
Band D.
Tenure
We have been advised by the Seller that the property is Freehold. Interested purchasers should seek clarification of this from their Solicitor.
Directions
When travelling out of Holyhead turn left at the traffic lights over the railway bridge bearing right onto London Road. At the top of London Road turn left opposite the Iceland food-store onto Penrhos Beach Road. After passing the 1st cul-de-sac on the left, take the next left turn onto Llanfawr Road and right into Lewascote and the property will be seen after a very short distance on the right-hand side.
PARTICULARS PREPARED JHB/CJK REF: 11966270
Photo Gallery
EPC
Floorplans (Click to Enlarge)
Nearby Places
| Name | Location | Type | Distance |
|---|---|---|---|
Holyhead LL65 2RF

Burnell's, 15/17 Market Street, Holyhead, Anglesey, LL65 1UL
Tel: 01407 762165 | Email: enquiries@nwpuk.co.uk
Properties for Sale by Region | Privacy & Cookie Policy
©
Burnell's Estate Agents. All rights reserved.
Powered by Expert Agent Estate Agent Software
Estate agent websites from Expert Agent


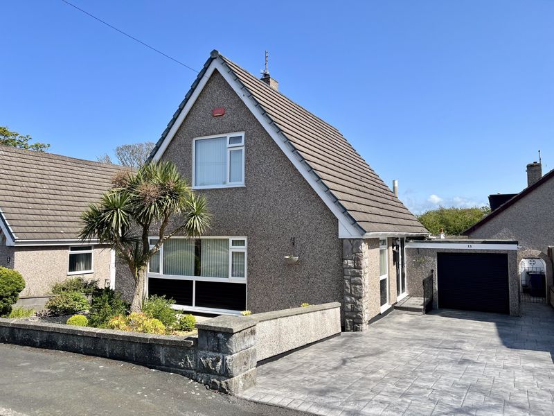
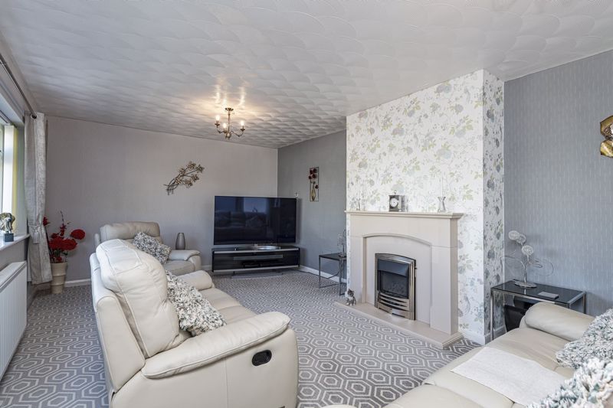

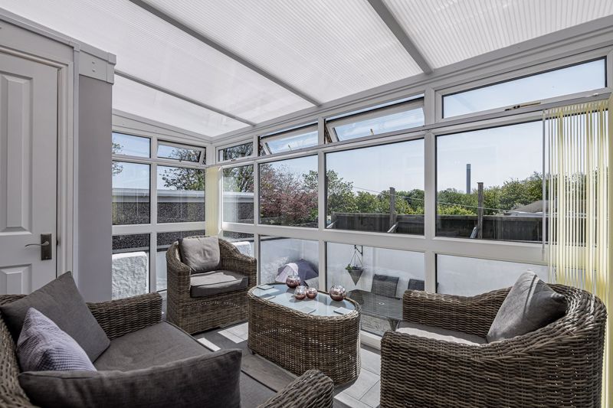
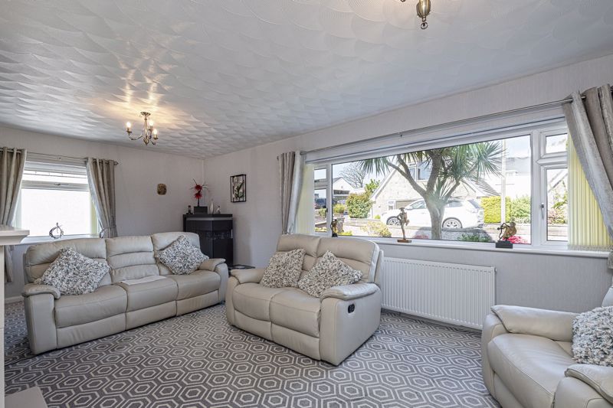
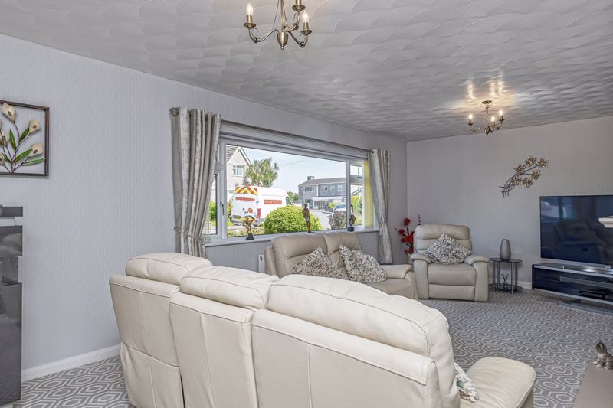



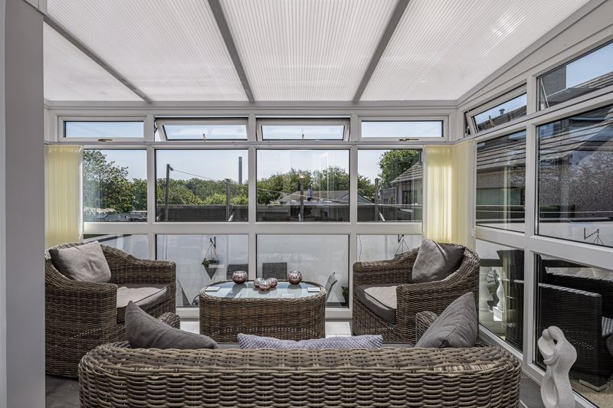
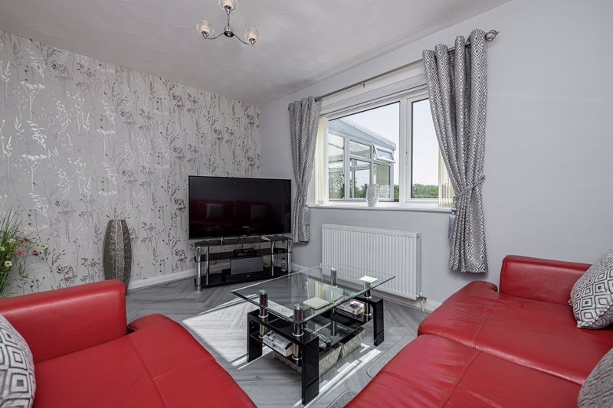
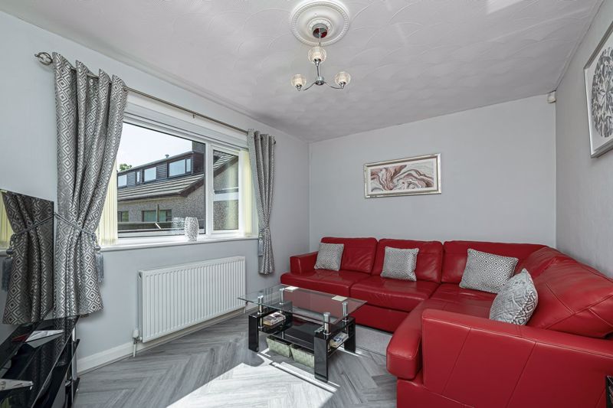
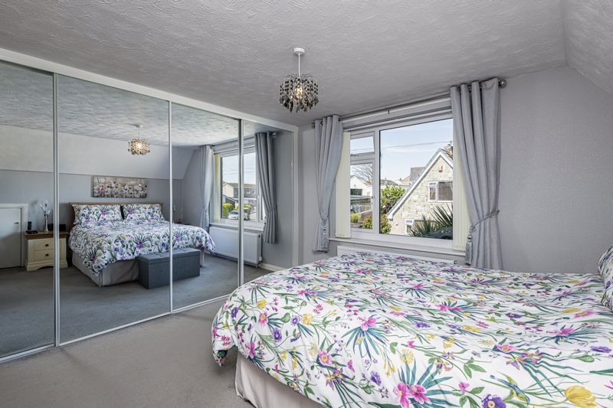
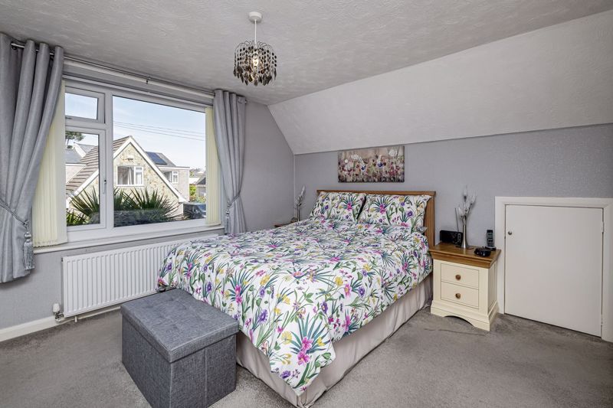
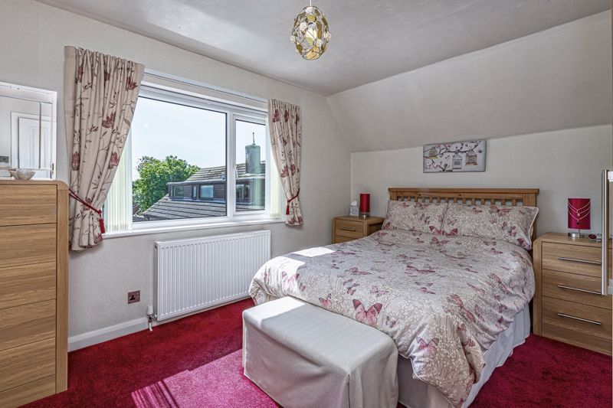
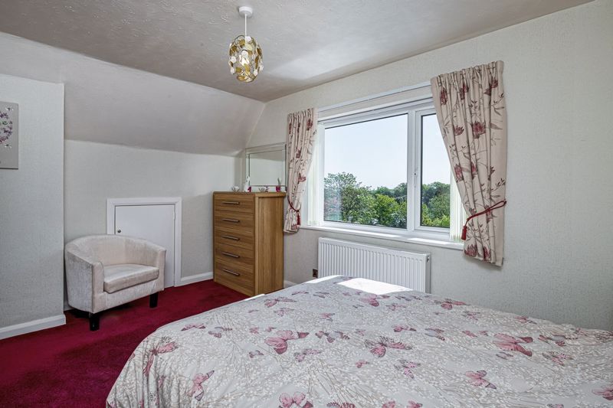

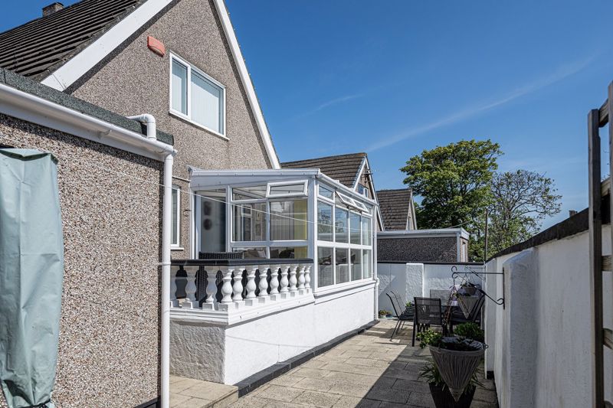
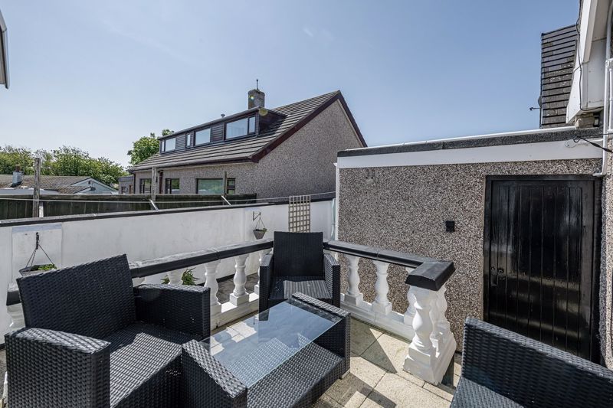
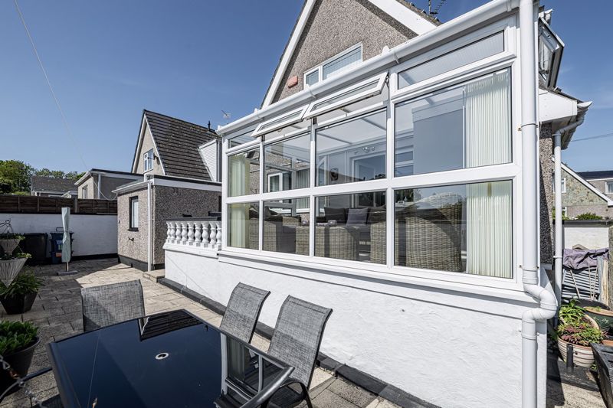




















 3
3  1
1  1
1 Mortgage Calculator
Mortgage Calculator


