Trehwfa Road, Holyhead O.I.R.O. £285,000
Please enter your starting address in the form input below.
Please refresh the page if trying an alernate address.
- 2 RECEPTION ROOMS & CONSERVATORY
- SUPERB FITTED KITCHEN & SIDE PORCH/UTILITY
- 2 BEDROOMS & LOFT HOBBIES ROOM (potential bed 3)
- SUPERB BATHROOM/W.C. & ATTRACTIVE 1ST FLR SHOWER ROOM/W.C.
- PVCu DOUBLE GLAZING & GAS CENTRAL HEATING
- ON-SITE PARKING & GARAGE
- LOVELY SMALL REAR LAWNED GARDEN WITH TIMBER GARDEN ROOM
- ENJOYS VIEWS OF HOLYHEAD MOUNTAIN & COASTAL VIEWS 1ST FLOOR
Stunningly impressive bungalow which has been substantially refurb/mod in recent years to a high specification, is beautifully presented and boasts a LOFT HOBBIES ROOM (pot'l bed 3), on-site parking, garage, small rear lawned garden with timber garden room & views of Holyhead mountain. Viewing recommended . Stunningly impressive detached bungalow, occupying a choice position on this sought after established development, commanding views of Holyhead mountain to the front and distant coastal views from the loft room. The accommodation briefly comprises of a grey coloured composite entrance door with leaded double-glazed panel opening into an open-plan entrance porch/L-shaped hallway. The lounge has a feature recessed fireplace opening with polished granite hearth and multi fuel burner with oak mantel, a wide feature window to the front enjoying views of Holyhead mountain. Superb fitted kitchen with range of resin worktops and fitted units, incorporating an inset stainless steel sink unit, electric ceramic hob, with extractor hood over, integrated dishwasher; skirting heater with 2 stand-up units - 1 housing a microwave oven and electric self-cleaning oven together with an integrated fridge and freezer, a base cupboard houses the electric meter and consumer unit; opening into dining room and door to: Side porch/utility with the front window enjoying superb views of Holyhead Mountain, PVCu double glazed door opening onto the front drive, fitted worktop with stainless steel sink with a range of base cupboards and wall units. The dining room has an open-tread staircase to the 1st floor with PVCu double glazed French doors leading into the: PVCu Conservatory with double glazed windows, polycarbonate roof, attractive tiled floor and double glazed door to outside; built-in cupboard with shelf and plumbing for a washing machine. There are 2 ground floor bedrooms and a superb bathroom having a white 3-piece suite with thermostatic shower with handheld hose and rainfall showerhead, glazed shower screen; partial tiling to walls; chrome heated towel rail; extractor fan and built-in airing cupboard housing a condensing gas combi boiler. 2nd floor loft hobbies room (potential bedroom 3) partially separated by a central stairwell with a range of fitted wardrobes and skylight. Impressive shower room with an attractive white suite comprising of a shower cubicle with thermostatic shower, wash hand-basin with vanity base cupboard, low level W.C., chrome heated towel rail; 2 undereaves access hatches and a skylight enjoying superb distant coastal views. The property has been substantially refurbished and modernised in recent years to a high specification, is beautifully presented and boasts excellent on-site parking with a landscaped rear garden and superb timber garden room. Early viewing cannot be more strongly recommended.
Rooms
Location
The property occupies a sizeable corner plot on this highly desirable cul-de-sac development in the sought after location of Llaingoch which is on the cusp of fine country and coastal walks including Holyhead Mountain. Holyhead park is nearby and the property is convenient for Holyhead town centre, harbour and most local amenities.
Entrance Hall
Lounge - Approx. 5.43m x 3.50m (17' 10'' x 11' 6'')
Kitchen - Approx. 3.16m x 2.97m (10' 4'' x 9' 9'')
Side Porch/Utility - Approx. 4.17m x 1.02m (13' 8'' x 3' 4'')
Dining Room - Approx. 3.18m x 3.47m (10' 5'' x 11' 5'')
Conservatory (L-shaped) - Approx. 4.49m x 1.53m/2.33m (14' 9'' x 5' 0''/7' 8'')
Bedroom 1 (L-shaped) - Approx. 3.48m x 3.31m (mainly/max.) (11' 5'' x 10' 10'')
Bedroom 2 - Approx. 2.65m x 2.30m (8' 8'' x 7' 7'')
Bathroom/W.C.
2nd Floor
Loft Hobbies Room (potential bed 3) - Approx. 6.40m x 3.08m (21' 0'' x 10' 1'')
Shower Room
Exterior
Concrete drive offering excellent parking. Projecting car port roof.
Garage - Approx. 5.11m x 2.46m (16' 9'' x 8' 1'')
Double wooden doors; PVCu double glazed window; light and power.
Exterior Continued - 0' 0'' x 0' 0'' (0m x 0m)
Open-plan lawned garden to front. Gate and path to left-hand side of garage. Water tap to rear, with a lovely small lawned garden flanked by well-stocked flowerbeds, with feature pond. Paved patio to the rear left-hand corner, together with a superb Timber garden room (Approx. 2.84m x 1.76) (9' 4'' x 5' 9'') PVCu double glazed French doors, having light and power.
Council Tax
Band C.
Tenure
We have been advised by the Seller that the property is Freehold. Interested purchasers should seek clarification of this from their Solicitor.
Directions
When entering Holyhead on the A55 take the 3rd exit off the roundabout towards the town centre. Proceed ahead at traffic lights turning left into the high street adjacent to Cenotaph. Proceed up Thomas Street hill turning left at the crossroads adjacent to the Holyhead High School onto Alderley Terrace/South Stack Road. Continue into Llaingoch passing Ponthwfa Stores on the right. Take the next left into Trehwfa Road and proceed up to T-junction turn left and the property will be seen facing you at the end.
PARTICULARS PREPARED JHB/CJK REF: 11899054
Request A Viewing
Photo Gallery
EPC
Floorplans (Click to Enlarge)
Nearby Places
| Name | Location | Type | Distance |
|---|---|---|---|
Holyhead LL65 1LE

Burnell's, 15/17 Market Street, Holyhead, Anglesey, LL65 1UL
Tel: 01407 762165 | Email: enquiries@nwpuk.co.uk
Properties for Sale by Region | Privacy & Cookie Policy
©
Burnell's Estate Agents. All rights reserved.
Powered by Expert Agent Estate Agent Software
Estate agent websites from Expert Agent

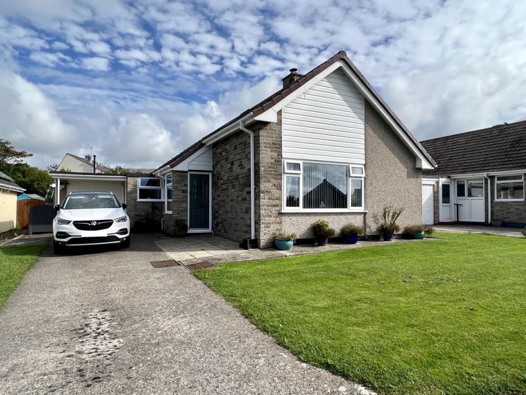

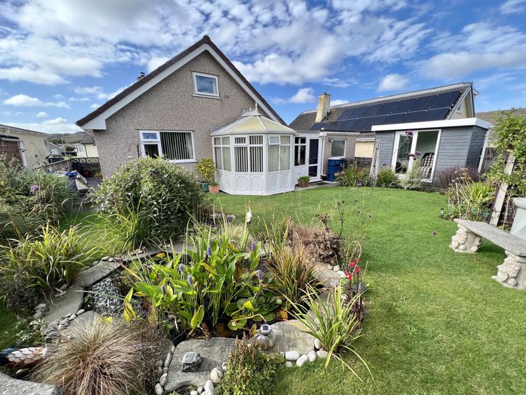
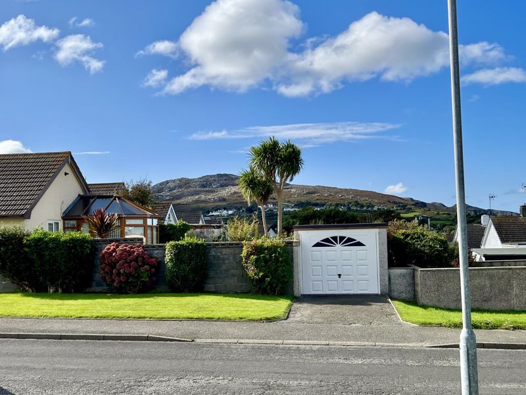


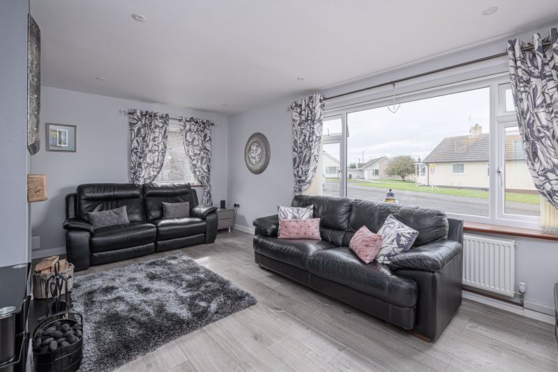
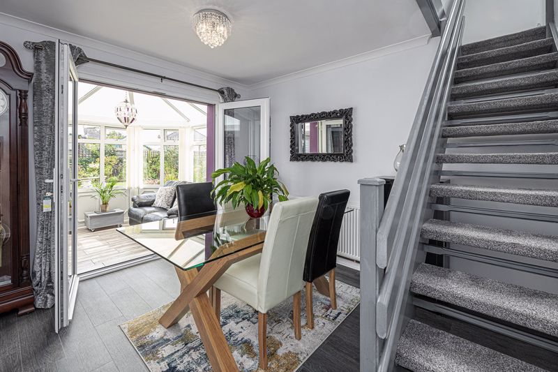
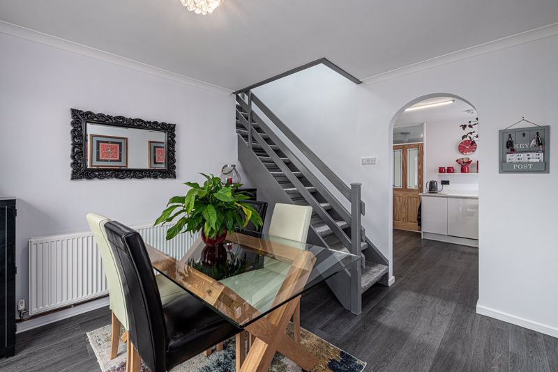



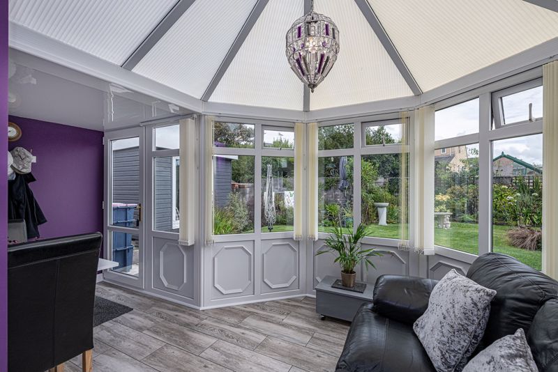
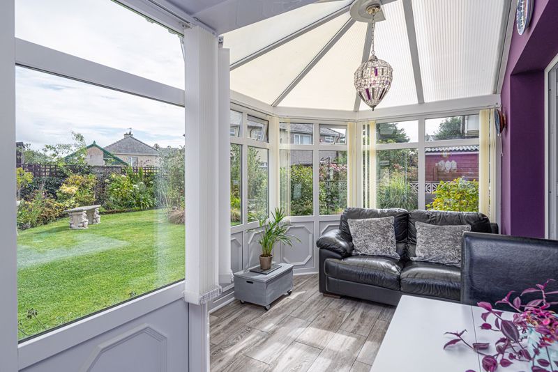
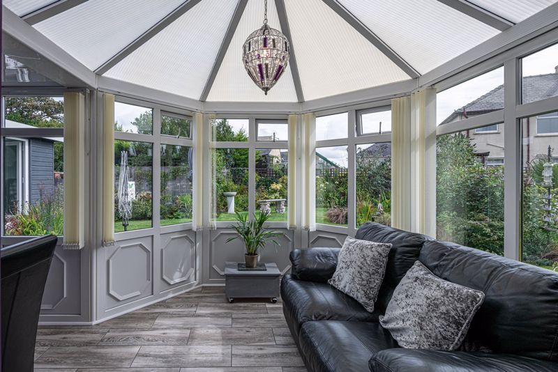
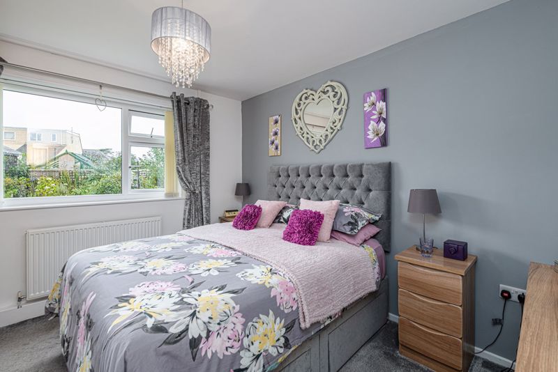
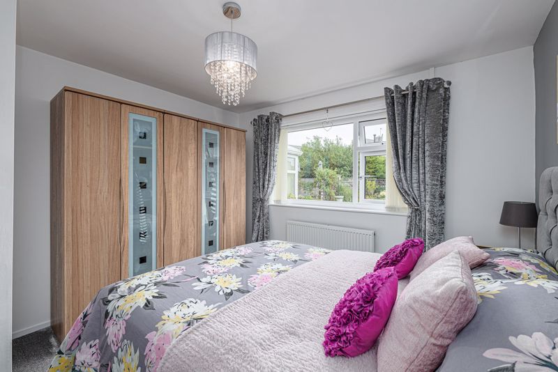


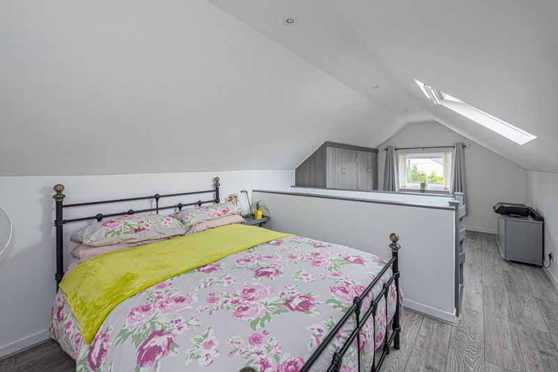


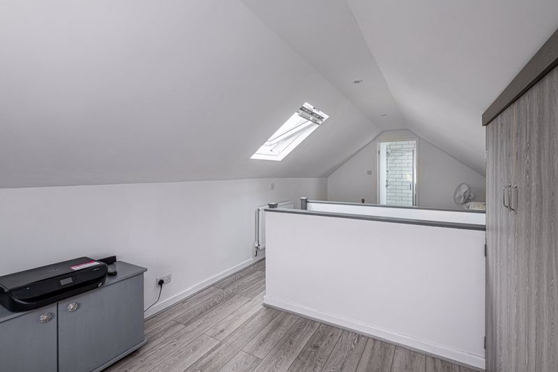
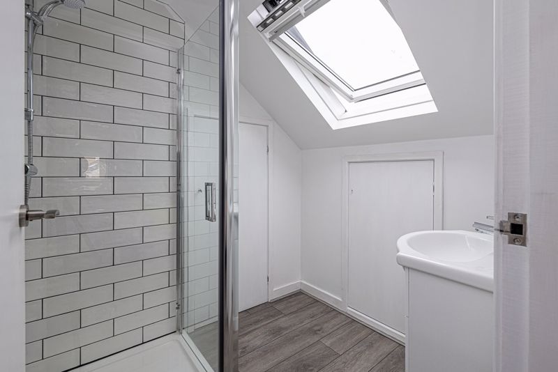

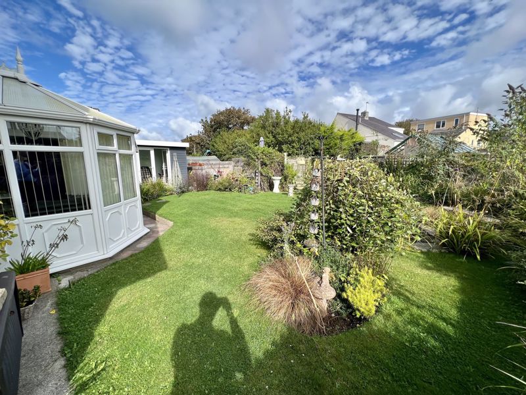

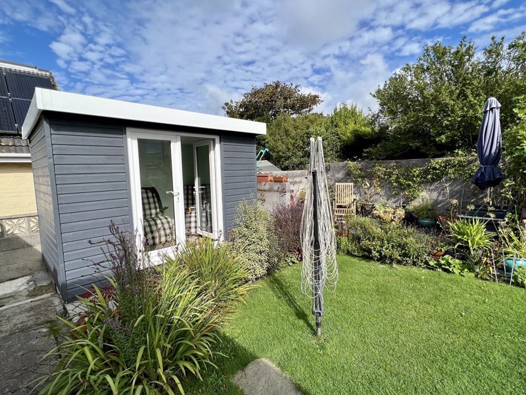




















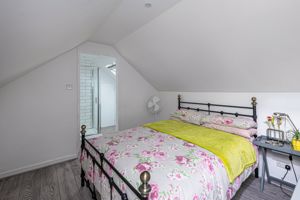
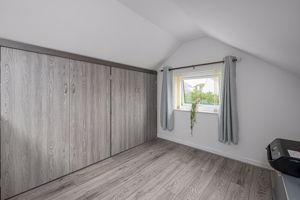


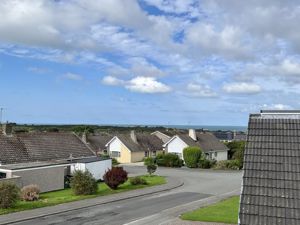

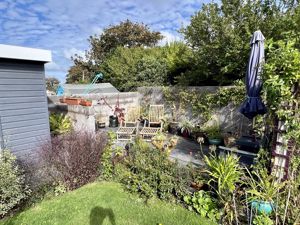

 2
2  2
2  2
2 Mortgage Calculator
Mortgage Calculator


