Stanley Avenue, Valley O.I.R.O. £225,000
Please enter your starting address in the form input below.
Please refresh the page if trying an alernate address.
- LOUNGE & KITCHEN/DINER
- SUPERB CONSERVATORY
- 3 BEDROOMS
- BATHROOM/W.C.
- GAS CENTRAL HEATING
- PVCu DOUBLE GLAZING
- ON-SITE PARKING & EXTENDED GARAGE
- REAR GARDEN WITH VERY LARGE TIMBER SHED
Attractive semi detached chalet style house, situated in popular development, convenient for Valley village and most local amenities. The property benefits from
a CONSERVATORY, ON-SITE PARKING, EXTENDED GARAGE & GARDEN WITH LARGE TIMBER SHED. Viewing recommended.
Attractive semi-detached chalet style house which benefits from an impressive conservatory and greatly extended garage, situated on this extremely popular development, convenient for Valley village, the A5 and most local amenities.
The accommodation briefly comprises entrance hall with cupboard housing the electric meter and consumer unit, with stairs to 1st floor.
The lounge has a wide bow shaped bay window with wide window board, glazed French doors open into the:
Kitchen/Diner which offers a range of fitted worktops, base and wall units incorporating a stainless steel sink, gas point, integrated extractor hood and plumbing for a washing machine; a PVCu double glazed patio door leads into:
A superb rear conservatory having walls to full height to 2 sides, with double glazed French doors opening onto the rear garden; with underfloor heating – run off the boiler, all beneath a pitched double glazed roof.
The 1st floor landing has a built-in linen cupboard and there are 3 bedrooms, with the bathroom having a white 3-piece suite with thermostatic shower over the bath and chrome heated towel rail.
Internal viewing of this property cannot be more strongly recommended.
Rooms
Location
The property is situated on an established development in the heart of the excellent commercialised village of Valley, which offers an excellent range of amenities which include a wide range of shops, public house/hotel, restaurant, a primary school and railway station, and is within short driving distance of RAF Valley, and Holyhead town is approximately 4 miles distance offering an excellent range of out-of-town shopping, together with the mainline railway station and ferry port.
Entrance Hall
Lounge - Approx. 3.79m x 4.07m (12'5'' x 13'4'')
Kitchen/Diner - Approx. 4.78m x 3.00m (15'8'' x 9'10'')
Conservatory - Approx. 4.77m x 3.58m (15'8'' x 11'9'')
1st Floor
Bedroom 1 - Approx. 2.87m x 4.07m (9'5'' x 13'4'') (mainly)
Bedroom 2 - Approx. 3.03m x 2.65m (9'11'' x 8'8'')
Bedroom 3 - Approx. 1.82m x 2.42m (6'0'' x 7'11'')
Bathroom
Exterior
Concrete drive to front, flanked by a gravelled border and small lawn.
Garage (with potential rear utility area) - Approx. 9.21m x 2.44m (30'3'' x 8'0'') (max.)
The garage has been substantially extended having a metal up-and-over door, and light and power; wall mounted condensing gas combination boiler; a 2nd electric consumer unit; water tap, with raised floor level to the rear portion of the garage; PVCu double glazed window and PVCu double glazed door opening onto the rear garden.
Exterior (Continued)
To the rear, is a concrete sitting area with outside water tap and double electric external socket. There is a pleasant lawned garden with tree, with a very large useful timber shed, with double doors.
Council Tax
Band C.
Tenure
We have been advised by the Seller that the property is Freehold. Interested purchasers should seek clarification of this from their Solicitor.
Directions
When entering Valley on the A5 from Holyhead turn left onto the Gorad Road and after a short distance, turn right into Manning Drive and then take the 1st left into Stanley Avenue. The property will shortly be seen on the corner, on the right-hand side.
PARTICULARS PREPARED JHB/AH REF: 11735675
Request A Viewing
Photo Gallery
EPC
Floorplans (Click to Enlarge)
Nearby Places
| Name | Location | Type | Distance |
|---|---|---|---|
Valley LL65 3BD

Burnell's, 15/17 Market Street, Holyhead, Anglesey, LL65 1UL
Tel: 01407 762165 | Email: enquiries@nwpuk.co.uk
Properties for Sale by Region | Privacy & Cookie Policy
©
Burnell's Estate Agents. All rights reserved.
Powered by Expert Agent Estate Agent Software
Estate agent websites from Expert Agent


.jpg)


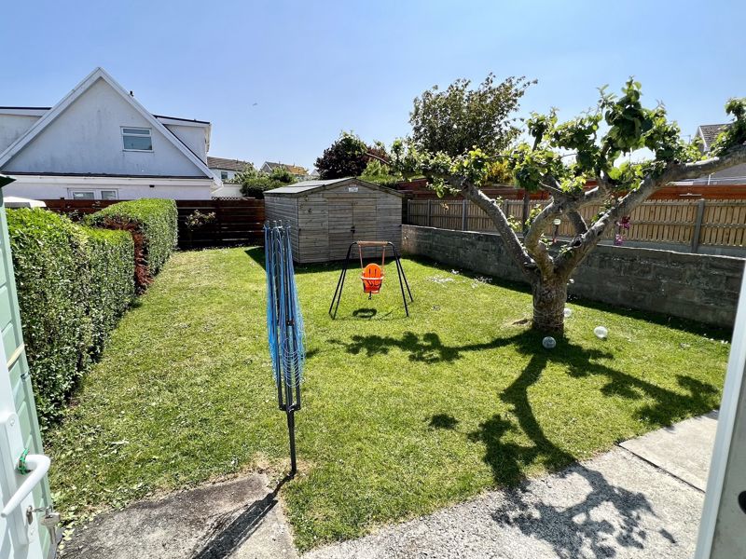




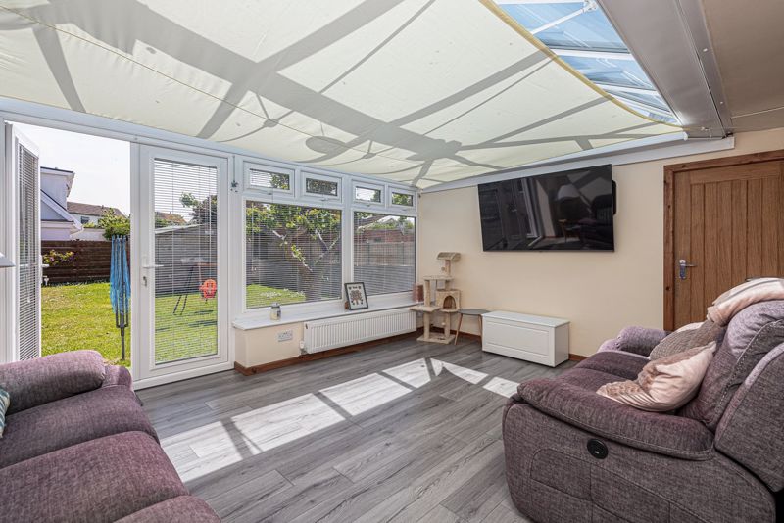
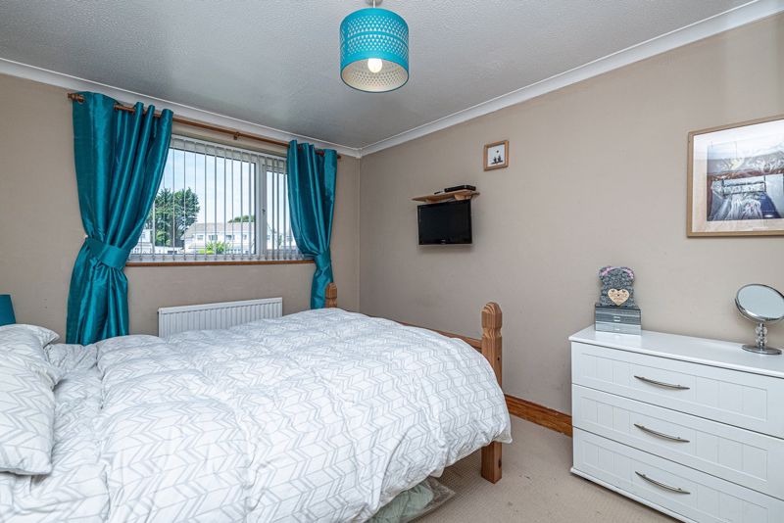
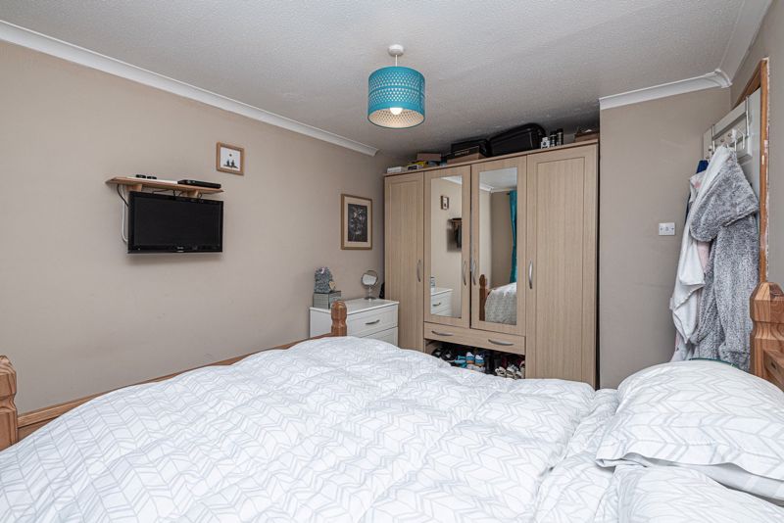
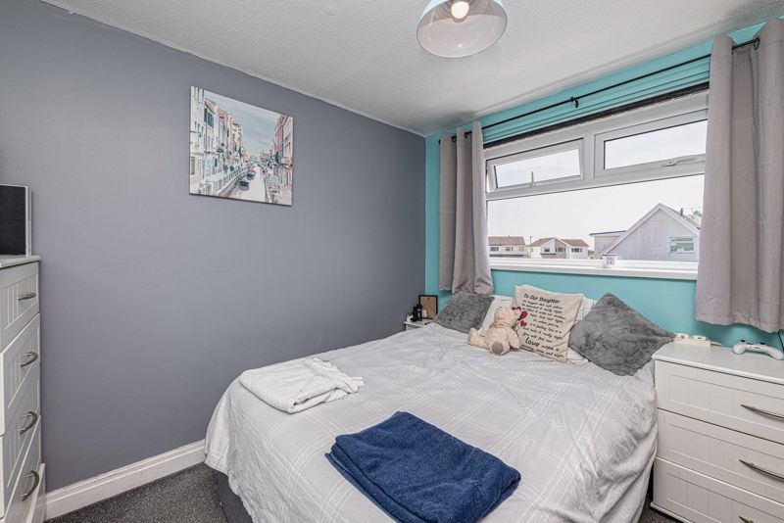
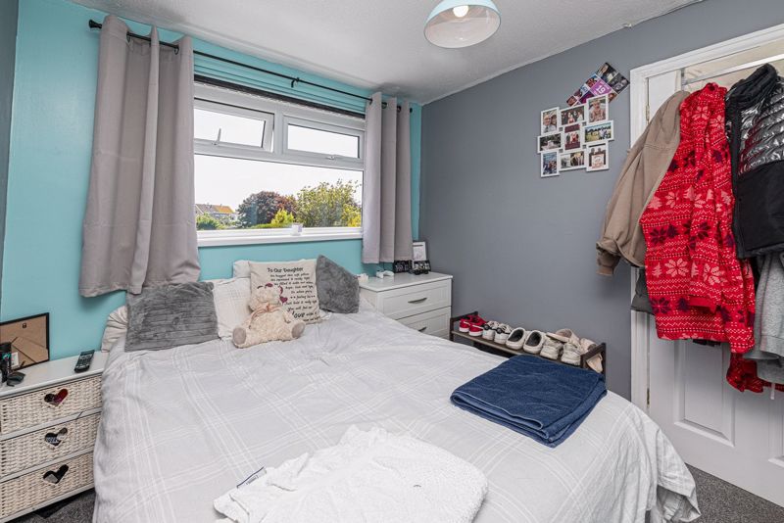


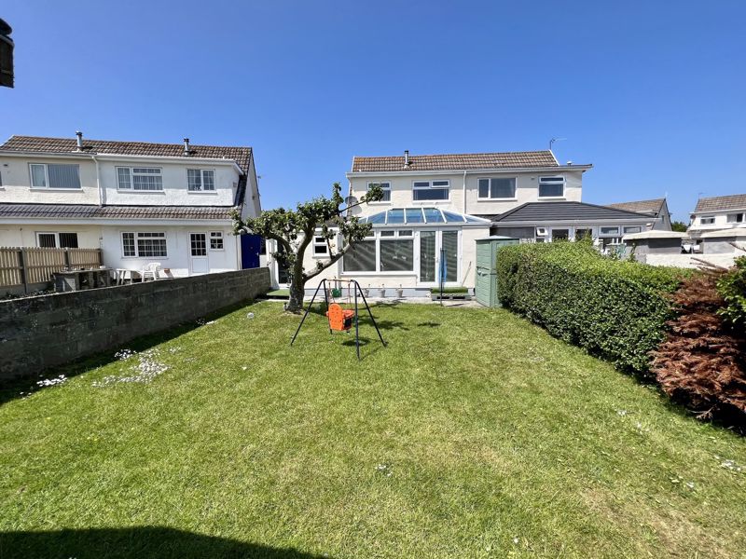
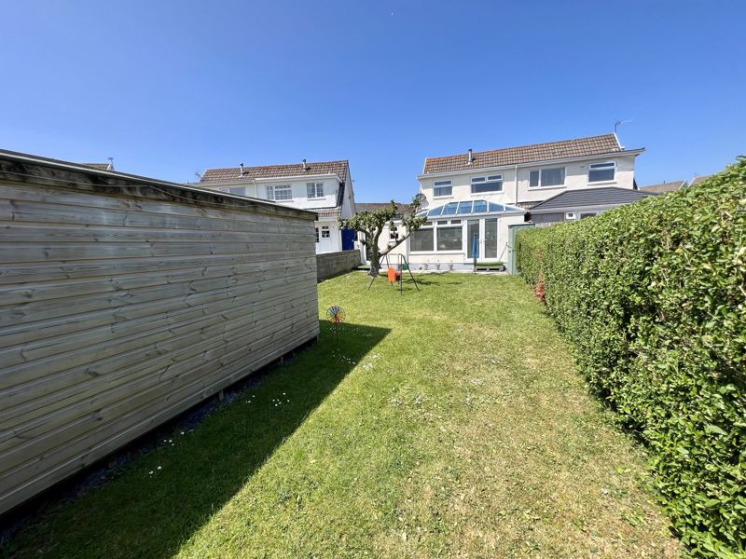
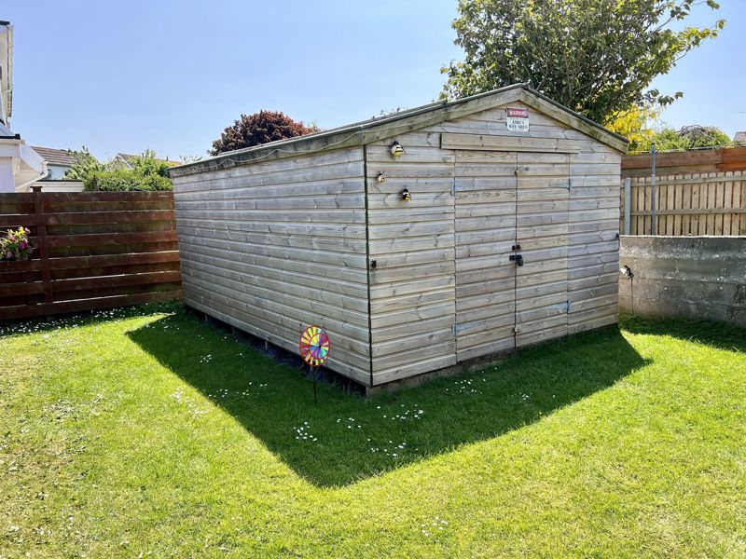
.jpg)

















 3
3  1
1  1
1 Mortgage Calculator
Mortgage Calculator


