Mill Road, Holyhead O.I.R.O. £398,000
Please enter your starting address in the form input below.
Please refresh the page if trying an alernate address.
- 1 RECEPTION ROOM
- KITCHEN/DINER
- 3 G/FLR BEDROOMS & 2 LOFT BEDROOMS
- BATHROOM/W.C. & SHOWER ROOM/W.C.
- PVCu DOUBLE GLAZING, PARTIAL OIL HEATING & PARTIAL UNDERFLOOR HEATING
- ON-SITE PARKING, INTEGRAL GARAGE & UTILITY
- DETACHED ANNEX - LOUNGE/DINER; KITCHEN; BEDROOM WITH EN-SUITE SHOWER ROOM/W.C.
- PLEASANT LAWNED GARDENS
- LOVELY RURAL & DISTANT SEA VIEWS
Spacious detached bungalow of character, situated in a lovely rural location adj to Holyhead golf course, and convenient for most local amenities. The property boasts an IMPRESSIVE DETACHED ANNEX, pot'l secondary income, ON-SITE PARKING, INTEGRAL GARAGE, GARDENS & LOVELY RURAL VIEWS. Viewing recommended
Spacious detached bungalow of immense character, which benefits from a most impressive detached annex, situated in a lovely rural location adjacent to Holyhead golf course, and close to the coast yet being on the periphery of Holyhead town centre and convenient for most local amenities.
The annex would be suitable for either overspill family accommodation or as an excellent source of secondary income.
Main bungalow
The accommodation briefly comprises of a timber entrance door opening into an entrance hall with stairs to 1st floor and off which is the inner hallway.
Sizeable lounge with sealed fireplace opening having an integral oak mantel, tiled hearth and open-joist ceiling.
Kitchen/diner with the kitchen offering range of fitted worktops, base and wall units, with a sink, electric ceramic hob and stand-up unit housing an electric grill/oven; extractor fan, open-joist ceiling PVCU double glazed French doors opening onto the rear patio.
There are 3 ground floor bedrooms, together with a bathroom having a 3 piece coloured suite together with a shower room, again having a coloured 3 piece suite with a built-in airing cupboard having a foam lagged hot water cylinder.
Sizeable and most useful 1st floor reception landing with skylight enjoying lovely rural and distant sea views; there a 2 loft bedrooms both with skylights enjoying lovely rural and distant sea views with both having wash hand basins set in vanity surrounds with double base cupboards.
Detached Annex
PVCu double glazed door opens into the bedroom which has a double built-in wardrobe and en-suite shower room having an attractive fitted contemporary white 3 piece suite with electric shower to cubicle and chrome heated towel rail.
Very attractive long galley kitchen with long butchers block effect worktop and range of base cupboards, incorporating a stainless steel sink unit and electric ceramic hob with electric oven beneath, stainless steel extractor hood, an integrated dishwasher and washing machine, tiled floor, electric wall radiator, feature timber clad purlin and large feature skylight.
Lounge/diner with tiled floor, 2 feature timber clad purlins, 2 skylights, decorative fireplace, with PVCu double glazed French doors opening onto the rear patio.
The property enjoys excellent potential to make a lovely permanent or holiday home with the added benefit of a superb detached annex, benefitting from an extensive split level rear garden, paved patio and lovely rural and distant sea views. Viewing is recommended.
Rooms
Location
The property is situated in a semi rural location on the outskirts of Holyhead town centre. The property is ideally situated for fine country and coastal walks, including Porthdafarch Beach, with Holyhead Leisure Centre being in the immediate vicinity as are 2 well regarded primary schools. The property is convenient for town centre port/railway station including the Holyhead Golf Club, Treaddur Bay, the excellent out-of-town shopping offered at the nearby Penrhos Estate together with direct access on the A55 Expressway.
Entrance Hall
Lounge - Approx. 6.03m x 3.60m (mainly) (19' 9'' x 11' 10'')
Kitchen/Diner - Approx. 6.14m x 2.76m (20' 2'' x 9' 1'')
Inner Hall
Bedroom 1 - Approx. 3.62m x 3.43m (11' 11'' x 11' 3'')
Bedroom 2 - Approx. 3.74m x 3.44m (mainly) (12' 3'' x 11' 3'')
Bedroom 3 - Approx. 3.72m x 3.12m/2.77m (12' 2'' x 10' 3''/9' 1'')
Family Bathroom
Shower Room
Reception Landing - Approx. 5.24m x 3.74m (17' 2'' x 12' 3'')
Loft Bedroom 4 - Approx. 4.53m x 3.74m (mainly) (14' 10'' x 12' 3'')
Loft Bedroom 5 - Approx. 4.08m x 3.74m (13' 5'' x 12' 3'')
Exterior
A wide entrance leads onto the driveway, with gravelled path and steps up to the front door, together with a front lawned garden. Gravelled and paved path to left hand side.
Integral Garage - Approx. 5.93m x 3.25m (19' 5'' x 10' 8'')
Metal up and over door (needs replacing) and has been lined internally; timber door, PVCu double glazed window, light and power, with electric meter and consumer unit, and internal door opens into:
Utility - Approx. 3.22m x 3.50m (mainly) (10' 7'' x 11' 6'')
Worcester conventional oil central heating boiler, sink and 2 worktops, 2 PVCu double glazed windows.
Detached Annex
Bedroom - Approx. 4.54m x 3.04m (14' 11'' x 10' 0'')
En-Suite Shower Room
Kitchen - Approx. 5.35m x 1.62m (17' 7'' x 5' 4'')
Lounge - Approx. 5.35m x 2.60m (17' 7'' x 8' 6'')
Exterior Continued
Sizeable split level paved patio serving the annex and bungalow, with outside water tap, together with a small dilapidated timber lean-to greenhouse. Lawned garden with rock outcrop to rear of the annex, with steps leading down to a large low level garden, enclosed by shrubs and trees bordering open fields.
Council Tax
Band F.
N.B.
FYI, BUYERS ARE KINDLY ASKED TO ENQUIRE WITH THE AGENTS REGARDING THE HISTORY OF THIS SITE, PRIOR TO ARRANGING ANY VIEWINGS.
Tenure
We have been advised by the Seller that the property is Freehold. Interested purchasers should seek clarification of this from their Solicitor.
Directions
When travelling out of Holyhead take the 2nd exit off the large roundabout towards Trearddur Bay, continue passing the Anglesey Pet Clinic on the left hand side taking the next right hand turn after the former Chapel onto Mill Road opposite the bus shelter. Follow the road into open countryside, turning left onto a private unmade track signposted as a public footpath with Tre Iago and 2 other properties on the gate post. Tre Iago is the 3rd property on the left hand side.
PARTICULARS PREPARED JHB/AH/CJK REF: 11612009
Request A Viewing
Photo Gallery
EPC
Floorplans (Click to Enlarge)
Nearby Places
| Name | Location | Type | Distance |
|---|---|---|---|
Holyhead LL65 2LW

Burnell's, 15/17 Market Street, Holyhead, Anglesey, LL65 1UL
Tel: 01407 762165 | Email: enquiries@nwpuk.co.uk
Properties for Sale by Region | Privacy & Cookie Policy
©
Burnell's Estate Agents. All rights reserved.
Powered by Expert Agent Estate Agent Software
Estate agent websites from Expert Agent

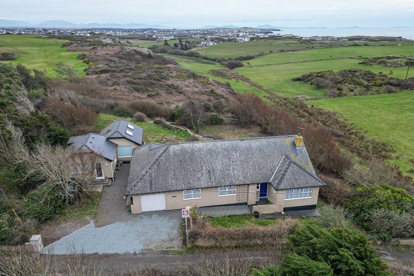

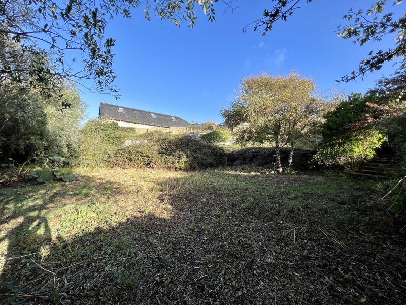
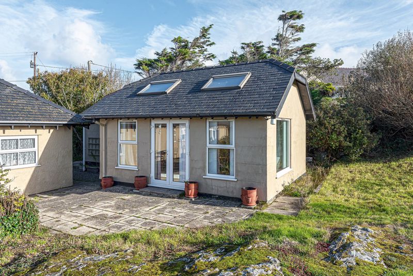
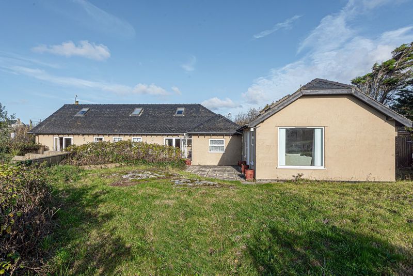





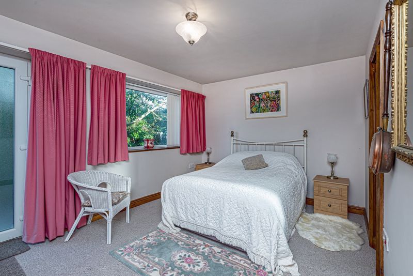
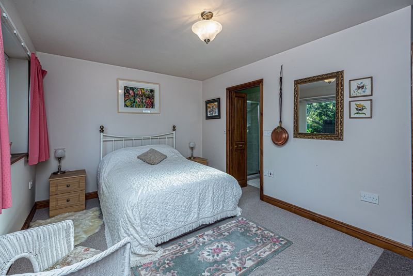
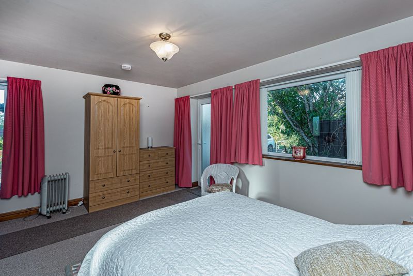
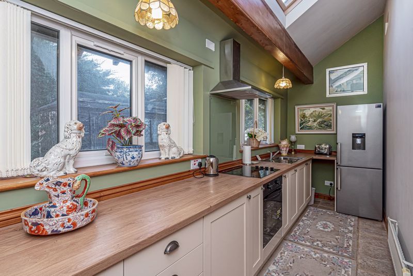
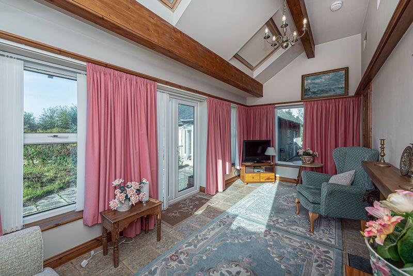
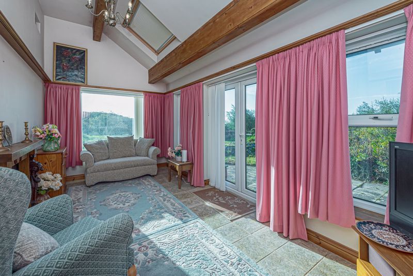
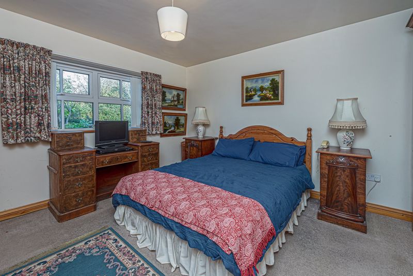
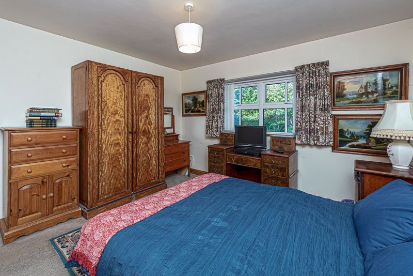
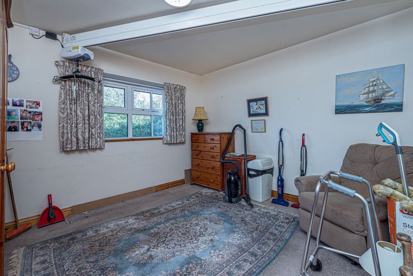
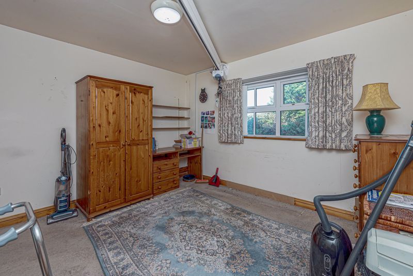
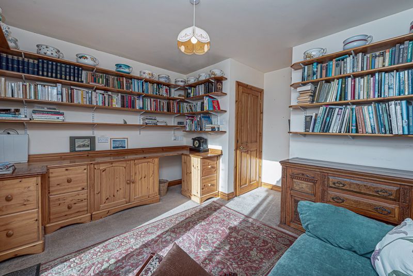
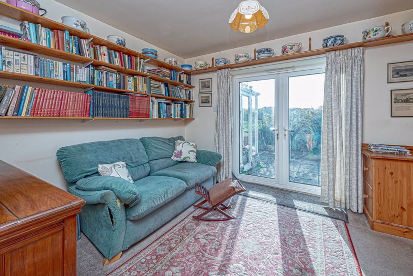

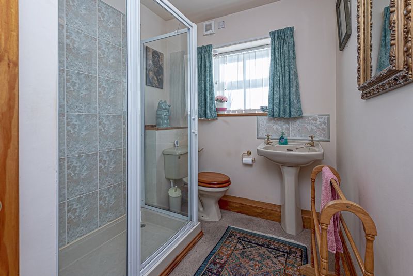

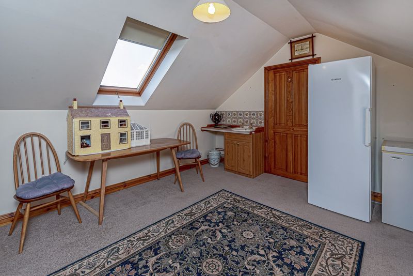
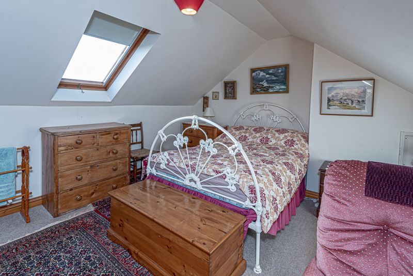
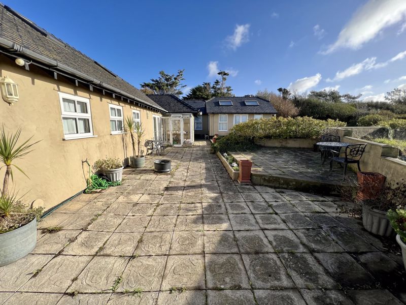
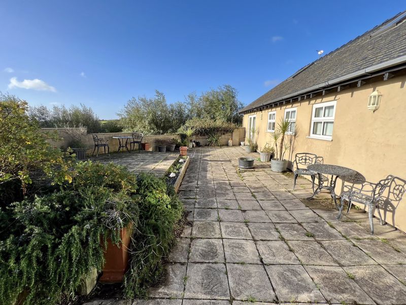
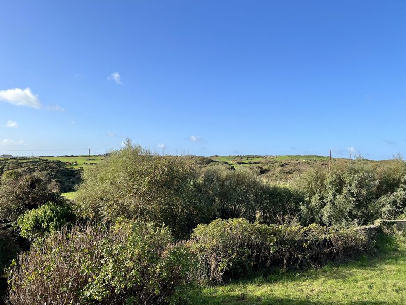
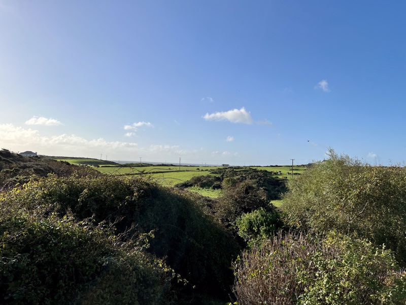
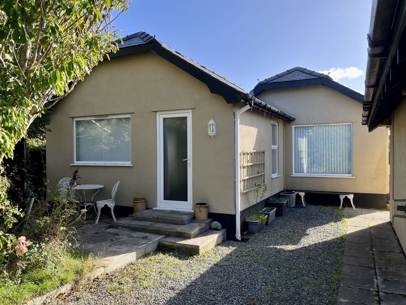
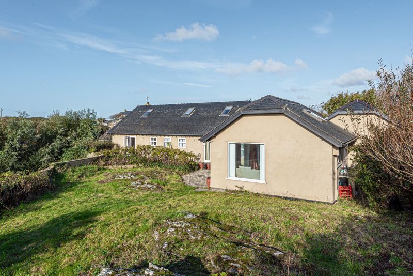
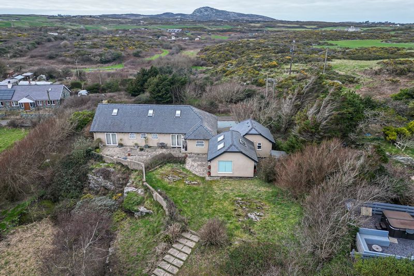
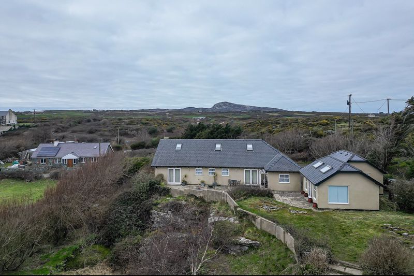
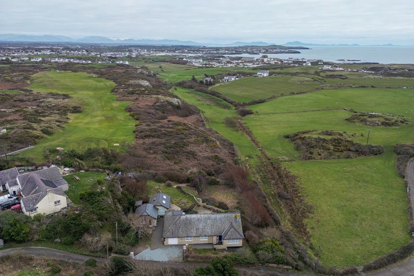
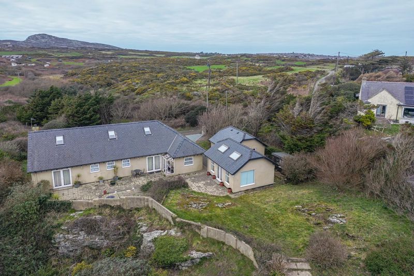





































 5
5  2
2  1
1 Mortgage Calculator
Mortgage Calculator



