Penysarn, Penysarn O.I.R.O. £550,000
Please enter your starting address in the form input below.
Please refresh the page if trying an alernate address.
- LOUNGE & FEATURE CONSERVATORY
- ATTRACTIVE FITTED KITCHEN/DINER
- 3 BEDROOMS
- BATHROOM & SEPARATE W.C.
- PVCu DOUBLE GLAZING & OIL CENTRAL HEATING
- EXTENSIVE ON-SITE PARKING & GARAGE/WORKSHOP
- DETACHED 2 BED TIMBER CHALET
- EXTENSIVE GARDENS WITH STUNNING COASTAL & RURAL VIEWS
Attractive bungalow boasting a large feature conservatory & detached 2-bed timber CHALET, occupying an extensive plot of approx. 0.6 acres or thereabouts, elevated pos, breathtaking RURAL & COASTAL VIEWS over Dulas & Lligwy Bays, inc. distant VIEWS of Snowdonia. Viewing recommended. Rare opportunity to acquire an attractive detached bungalow which boasts a large feature conservatory and detached timber chalet, occupying an extensive plot of approx. 0.6 acres or thereabouts, in a nicely elevated position, commanding breathtaking rural and coastal views over Dulas and Lligwy Bays, including distant views of Snowdonia to the side. The accommodation briefly comprises of a PVCu entrance door to porch, wide window and door to: Attractive kitchen/diner comprising of an extensive range of fitted worktops, base and wall units incorporating a twin basin enamelled sink unit and Calor gas point with extractor hood over, plumbing for a washing machine, oil central heating boiler and superb large feature Island dining unit with base cupboards to 1 side; chrome heated towel rail; timber single glazed window into the lounge and PVCu double glazed French doors with sidelight lead into an: Impressive spacious conservatory with dwarf walls and PVCu double glazing to 3 sides with French doors opening onto the rear garden, framing magnificent rural and coastal views; fitted bar, 2 graphite-coloured panelled radiators; feature PVC panelled pitched roof. The lounge has a recessed fireplace opening set in a feature timber surround, with polished granite hearth and multi fuel burner, PVCu double glazed window into front porch, graphite coloured panelled radiator, PVCu double glazed French doors with double glazed sidelight open into the conservatory and an oak veneered glazed door leads into: The inner hallway which has a built-in cloaks cupboard and another cupboard. There are 3 bedrooms with bedroom 2 having PVCu double glazed French doors opening onto the rear patio. The bathroom has an attractive white suite comprising of a spa bath with chrome mixer tap and shower attachment and thermostatic shower with rainfall showerhead and handheld hose, wash hand basin with vanity base cupboard and graphite coloured panelled radiator, extractor fan. W.C. having a white low-level W.C. with wash hand basin with vanity base cupboard and vanity wall unit, electric shaver point, chrome heated towel rail, wall unit housing the electric meter and consumer unit. DETACHED TIMBER CHALET PVCu double glazed French doors open into bedroom 2 (pot’l office) which has 3 PVCu double glazed windows; and an internal door opens into: Lounge/kitchen with the kitchen having a range of fitted units with stainless steel sink with electric water heater and includes a peninsula breakfast bar; 2 PVCu double glazed windows and PVCu double glazed French doors open to the outside. Bedroom 1 having a PVCu double glazed window and electric wall heater; En-suite shower room comprising of a white 3-piece suite with electric shower to cubicle, PVCu double glazed window and electric shaver point. We understand the timber chalet is used as overspill accommodation for family and planning permission would need to be obtained to carry out holiday letting, which would bring in an excellent source of secondary income. The bungalow would make a superb retirement bungalow, and viewing cannot be more strongly recommended to fully appreciate the extent of the plot and the spectacular sea and rural views it enjoys.
Rooms
Location
The property is situated on the Northern side of Anglesey, on the outskirts of Penysarn village, which has a local primary school. The A5025 road gives easy access to Amlwch town, which is approx. 3 mile distance, and indeed the coastal resort of Benllech is within approx 6 miles distance. Llangefni town is approx. 11 miles distance and Holyhead town is approx 20.6 miles which gives access onto the A55 expressway, has a mainline railway station and a regular car ferry service to Ireland.
Entrance Porch
Kitchen/Diner - Approx. 7.23m x 3.03m (23' 9'' x 9' 11'')
Lounge - Approx. 6.12m x 3.34m (20' 1'' x 10' 11'')
Conservatory - Approx. 6.02m x 3.75m (19' 9'' x 12' 4'')
Inner Hall
Bedroom 1 - Approx. 3.20m x 3.65m (10' 6'' x 12' 0'')
Bedroom 2 - Approx. 4.31m x 2.33m (14' 2'' x 7' 8'')
Bedroom 3 - Approx. 3.18m x 2.67m (10' 5'' x 8' 9'')
Bathroom
Separate W.C.
Exterior
L-shaped concrete drive offering extensive on-site parking, dilapidated timber store.
Garage/Workshop - Approx. 5.06m x 4.63m (16' 7'' x 15' 2'')
Double wooden doors, light and power, 3 timber single glazed windows.
Detached Timber Chalet
Bedroom 2 (pot'l study) - Approx. 3.83m x 3.00m (12' 7'' x 9' 10'')
Lounge/Kitchen - Approx. 5.30m x 3.83m (17' 5'' x 12' 7'')
Bedroom 1 - Approx. 2.56m x 1.83m (average) (8' 5'' x 6' 0'')
En-suite Shower Room/W.C.
Exterior Continued
Wide concrete hard standing area to the right hand side with an oil plastic storage tank and connection for Calor gas bottles, outside water tap. Raised concrete patio by the conservatory which enjoys spectacular rural and sea views, with steps down to the rear garden. To the rear of the bungalow is a paved patio and another small area overlaid with Astroturf with another outside water tap, all of which is separated from the main garden by a timber partially glazed fence with gate. Between the chalet and bungalow is an area overlaid with Astroturf together with a small timber decked patio and large golden gravelled area. Beyond this is an extensive lawned garden, partially subdivided by a gravelled track feeding off the lane, with electric point and water connection. There are a couple of electricity telegraph poles situated on the boundary. The gardens enjoy spectacular sea/coastal and rural views. To the rear of the timber chalet is private garden area overlaid with Astorturf enclosed by timber fencing, partially glazed to 1 side with gate. To the right hand side is a large timber shed/workshop with light and power with a further outside water tap and electric connection.
N.B.
We understand the timber chalet is only used by family and planning consent would be required for commercial letting.
Council Tax
Band E.
Tenure
We have been advised by the Seller that the property is Freehold. Interested purchasers should seek clarification of this from their Solicitor.
Directions
When travelling from Holyhead on the A5 towards Valley, turn left at the crossroads onto the A5025 towards Cemaes Bay. Continue on the A5025 passing Cemaes Bay and Amlwch. After passing Penysarn you will pass a junction on the right which is signpost for Llanerchymedd. Shortly after this, you will pass a layby on the right-hand side followed immediately by a staggered junction. Turn left where signposted for barbers and the property is the 1st on the right.
PARTICULARS PREPARED JHB/CJK REF: 10040003
Request A Viewing
Photo Gallery
EPC
Floorplans (Click to Enlarge)
Nearby Places
| Name | Location | Type | Distance |
|---|---|---|---|
Penysarn LL69 9AQ

Burnell's, 15/17 Market Street, Holyhead, Anglesey, LL65 1UL
Tel: 01407 762165 | Email: enquiries@nwpuk.co.uk
Properties for Sale by Region | Privacy & Cookie Policy
©
Burnell's Estate Agents. All rights reserved.
Powered by Expert Agent Estate Agent Software
Estate agent websites from Expert Agent

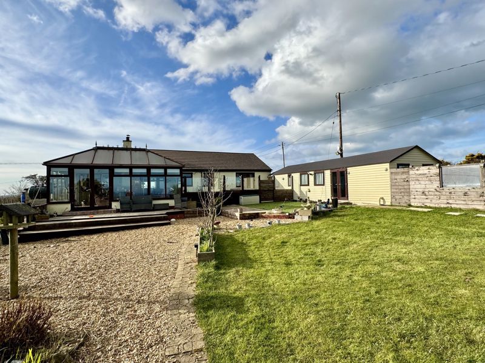

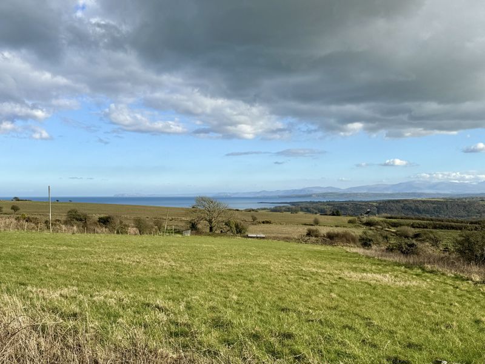
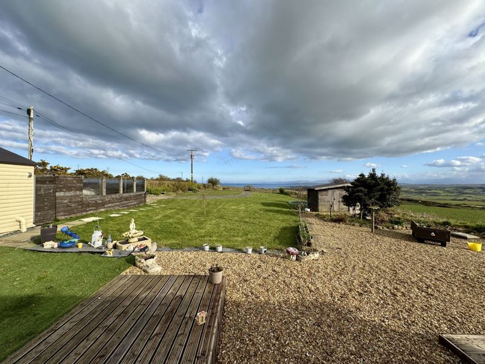




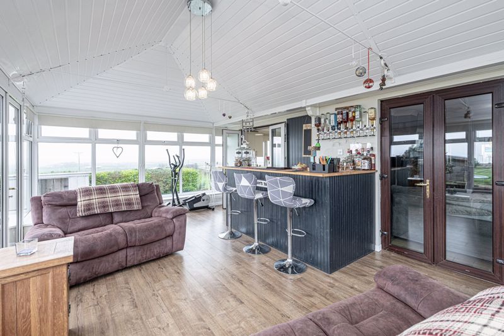
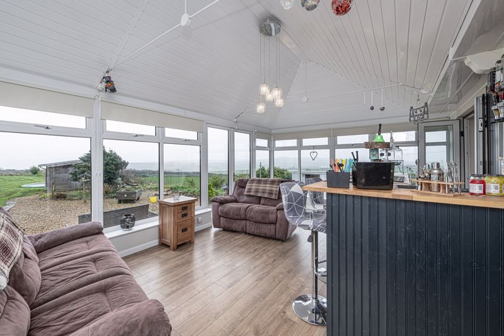

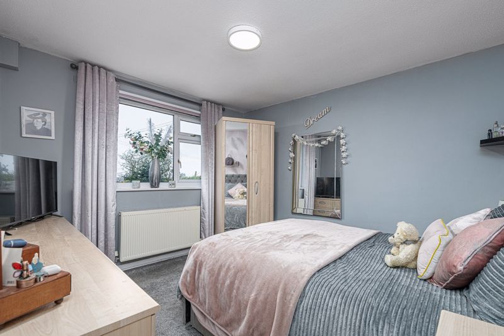
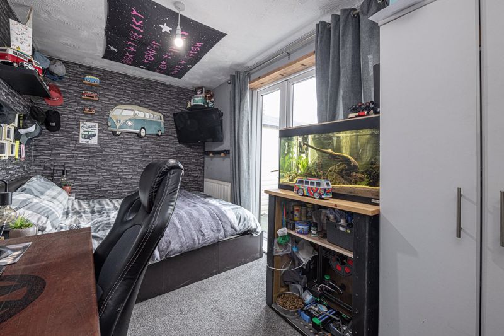
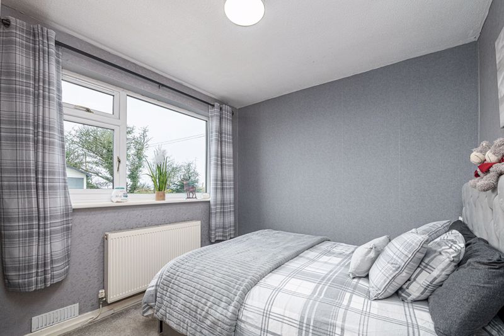

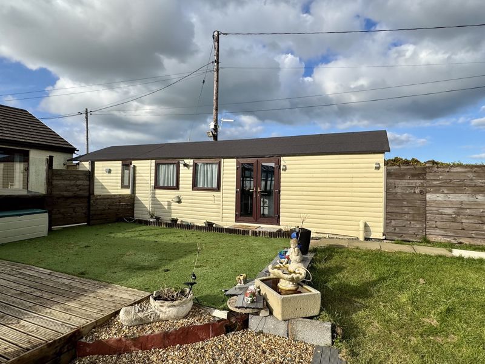
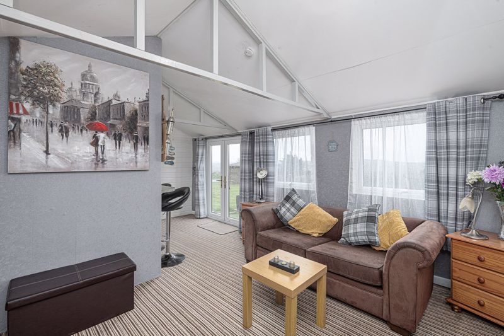
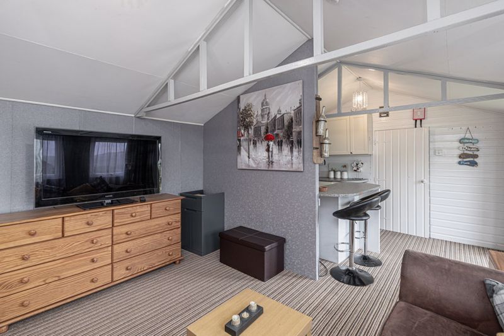
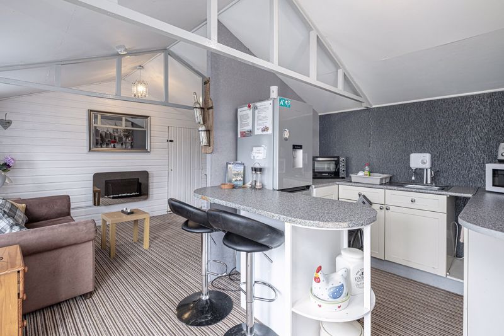
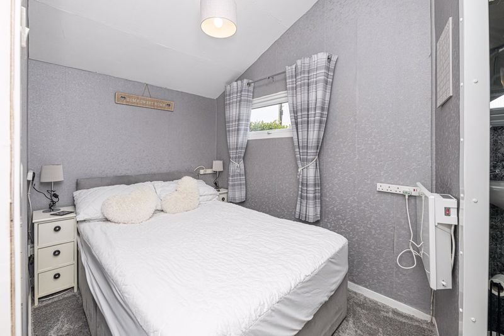
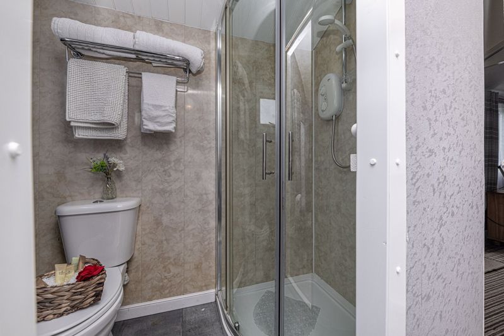
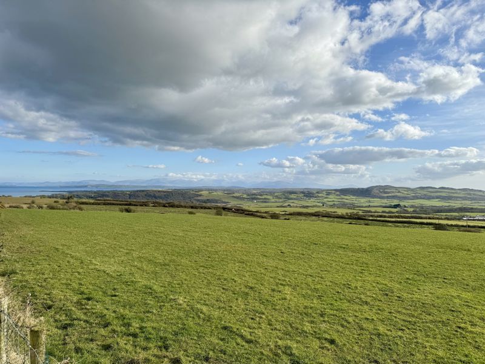
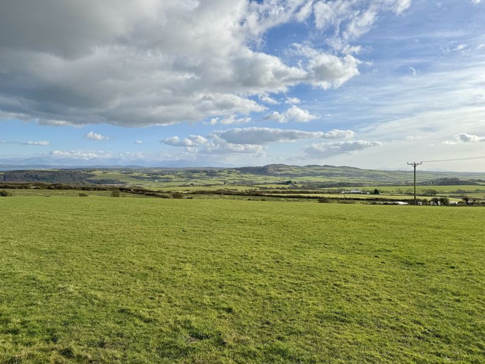
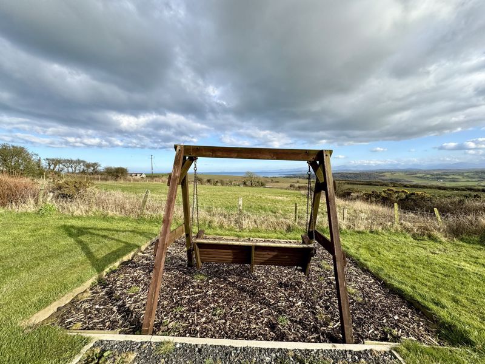
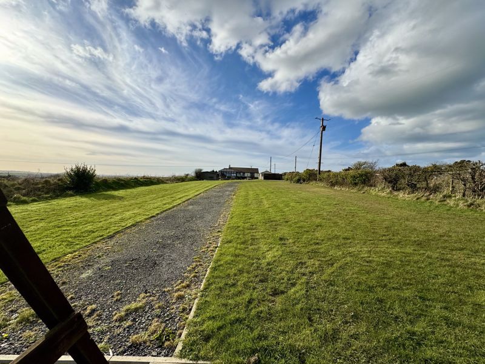
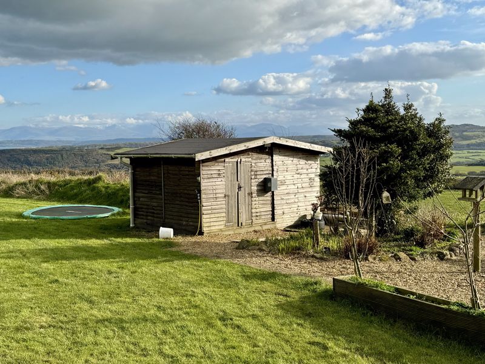
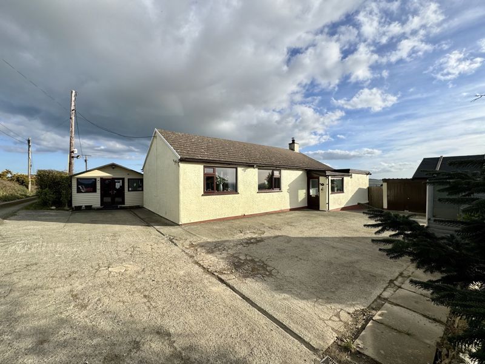










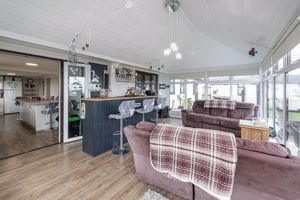
















 3
3  1
1  1
1 Mortgage Calculator
Mortgage Calculator


