Pentre Gwyddel, Rhoscolyn O.I.R.O. £800,000
Please enter your starting address in the form input below.
Please refresh the page if trying an alernate address.
- LOUNGE/DINER & 1ST FLR OPEN-PLAN SITTING ROOM
- FITTED KITCHEN, UTILITY & CLOAK ROOM/W.C.
- 5 BEDROOMS - ALL WITH EN-SUITES
- PVCu DOUBLE GLAZING
- OIL CENTRAL HEATING
- ON-SITE PARKING & DOUBLE GARAGE
- EXTENSIVE LAWNED GARDENS
- LOVELY RURAL & DISTANT SEA VIEWS
- PV SOLAR PANELS
Enjoys lovely RURAL & DISTANT SEA VIEWS, occupying an extensive choice plot on entrance to highly sought after semi-rural dev’l, adj to Silver Bay holiday village, having a double garage, extensive gardens & PV solar panels, nearby public footpath provides access to Rhoscolyn’s beautiful beach. Viewing recommended.
Extremely spacious and imposing detached house, which occupies an extensive, choice plot on the entrance to this highly sought after and select semi rural development, adjacent to the Silver Bay holiday village.
There is a public footpath nearby which provides access to Rhoscolyn’s beautiful beach.
Swn Y Don has been significantly altered and extended by way of a 1st floor addition since its original construction, offering extensive family sized accommodation, occupying an enviable position, commanding magnificent rural and distant sea views.
The accommodation briefly comprises of a composite entrance door with feature side window opening into an L-shaped entrance hall, having a double built-in cupboards with stairs to 1st floor.
The kitchen has a tiled floor and a good range of butchers block effect worktops, base and wall units, incorporating a single drainer 1½ bowl Astra Cast sink unit, stainless steel extractor hood, integrated dishwasher, microwave and stand-up unit to corner.
Spacious L-shaped lounge/diner having a contemporary log effect Calor gas fire, and PVCu double glazed French doors with sidelights open onto the front patio.
The inner hallway has a cloak room/W.C. – with a wash hand basin set in a vanity surround with base cupboards and low level W.C. with concealed cistern, with tiled floor and partial tiling to walls, extractor fan and electric shaver point.
Small L-shaped utility with a fitted worktop with single base cupboard incorporating an inset circular stainless steel sink and range of wall units, with tiled floor and partial tiling to walls, having plumbing for a washing machine and electric shaver point.
There are 3 ground floor bedrooms, 2 of which have impressive en-suite contemporary shower rooms, 1 of which has a lovely en-suite bathroom and bedroom 3 has a good range of built-in wardrobes.
To the 1st floor is a large imposing open-plan landing/sitting room, having a skylight over the stairwell; this magnificent room which has 2 columns supporting the roof, and features 2 pairs of PVCu double glazed French doors which open onto a large external balcony to the front of galvanised construction with a timber deck with glazed balustrading and enjoying lovely rural and distant sea views.
There are 2 further bedrooms, with bedroom 4 having another attractive contemporary en-suite shower room, and bedroom 5 being the master bedroom which is extremely spacious, having a skylight and 4 windows; there is a very impressive en-suite bathroom offering a large spa bath with chrome mixer tap and shower attachment, together with a wash hand basin with vanity base cupboard, low level W.C., shower cubicle with thermostatic shower with hand held hose and rainfall showerhead, fully tiled walls, extractor fan, skylight and chrome heated towel rail.
The property still offers scope for further modernisation/refurbishment including some landscaping to maximise the value and the enjoyment of its choice position, extensive floor space and magnificent and extensive gardens.
Rooms
Location
The property is situated in the highly desirable and much sought after coastal hamlet of Rhoscolyn. The well regarded White Eagle Freehouse/eatery and Rhoscolyn’s superb picturesque beach are nearby. Four Mile Bridge is within short driving distance and is the coastal resort of Trearddur Bay and the excellent commercialised village of Valley which offers access onto the A5 and A55 Expressway. Holyhead town with its excellent out-of-town shopping, mainline railway station and port offering a regular car ferry service to Ireland is within approx. 5.1 miles distance.
Entrance Hall
Kitchen - Approx. 4.55m x 2.40m (mainly - max) (14' 11'' x 7' 10'')
Lounge/Diner (L-shaped) - Approx. 5.61m/2.71m x 4.85m/7.39m (18' 5''8' 11'' x 15' 11''/24' 3'')
Cloak Room/W.C.
Utility Room (L-shaped)
Approx. 1.66m x 1.54m (mainly) (5' 5'' x 5' 1'') door recess Approx. 1.07m x 1.13m (3' 6'' x 3' 8'')
Bedroom 1 - Approx. 4.69m x 2.80m (15' 5'' x 9' 2'')
En-Suite Bathroom/W.C.
Bedroom 2 - Approx. 4.29m x 3.93m (mainly) (14' 1'' x 12' 11'')
En-Suite Shower Room/W.C.
Bedroom 3 - Approx. 3.61m x 3.61m (11' 10'' x 11' 10'')
En-Suite Shower Room/W.C.
1st Floor
Open-Plan Sitting Room - Approx. 7.61m x 7.19m (mainly) (25' 0'' x 23' 7'')
Bedroom 4 - Approx. 4.62m x 3.93m (15' 2'' x 12' 11'')
En-Suite Shower Room/W.C.
Bedroom 5 - Approx. 6.45m/7.31m x 5.73m (exc alcove) (21' 2''/24' 0'' x 18' 10'')
En-suite Bathroom/W.C.
Exterior
Double gate opens onto a grassed partially gravelled parking area. To the rear corner of the house is an, integral boiler room with oil central heating boiler, electric meter and consumer unit, and electric inverter for the PV Solar panelling, together with another small integral store.
Detached Double Garage - Approx. 4.99m x 5.11m (16' 4'' x 16' 9'')
Metal up and over door, 2 metal frame windows.
Exterior
Raised paved patio to the front, together with an extensive established garden comprising of lawns interspersed by planters with a wide variety of trees and shrubs, with pond. Adjacent to the front boundary is rock outcrop incorporating a large feature pond; the front part of the garden enjoys fine distant sea views. Lawn flanked by bushes to left hand side lead to a sizeable elevated lawned garden enclosed by post and wire fencing to the rear of the property; oil PVC tank.
Council Tax
Band F
Tenure
We have been advised by the Seller that the property is Freehold. Interested purchasers should seek clarification of this from their Solicitor.
Directions
When travelling out of Holyhead take the 1st exit off the roundabout after the A55 towards Trearddur Bay. Continue through Trearddur Bay and Four Mile Bridge, turning right after The Anchorage Hotel onto the old Rhoscolyn Road virtually opposite the hairdressers. Follow this road, turning left at the junction which has a sign saying Rhoscolyn beach and car park straight on. After turning left continue all the way until you reach the Silver Bay holiday park, turn left into Pentre Gwyddel just before. The property is the 1st on the left.
PARTICULARS PREPARED JHB/CJK REF: 11441980
 5
5  5
5  2
2Photo Gallery
EPC
Floorplans (Click to Enlarge)
Nearby Places
| Name | Location | Type | Distance |
|---|---|---|---|
Rhoscolyn LL65 2NQ

Burnell's, 15/17 Market Street, Holyhead, Anglesey, LL65 1UL
Tel: 01407 762165 | Email: enquiries@nwpuk.co.uk
Properties for Sale by Region | Privacy & Cookie Policy
©
Burnell's Estate Agents. All rights reserved.
Powered by Expert Agent Estate Agent Software
Estate agent websites from Expert Agent


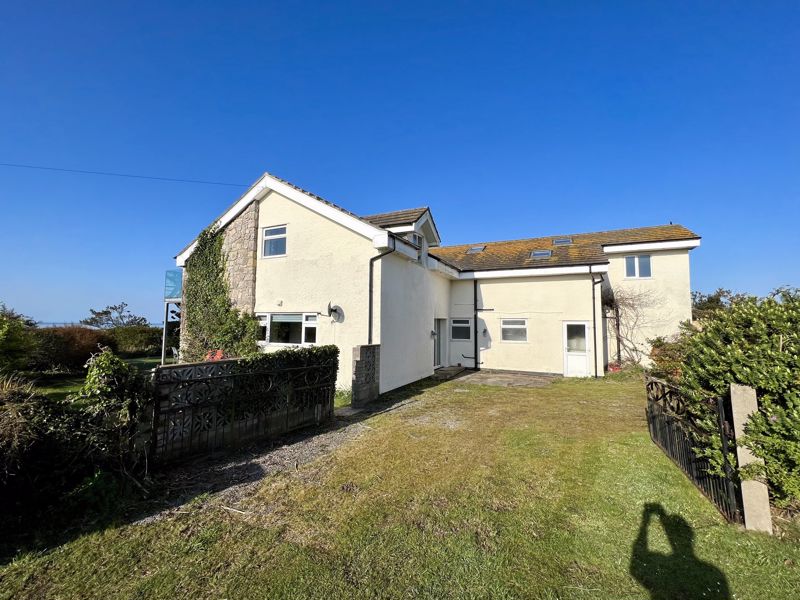

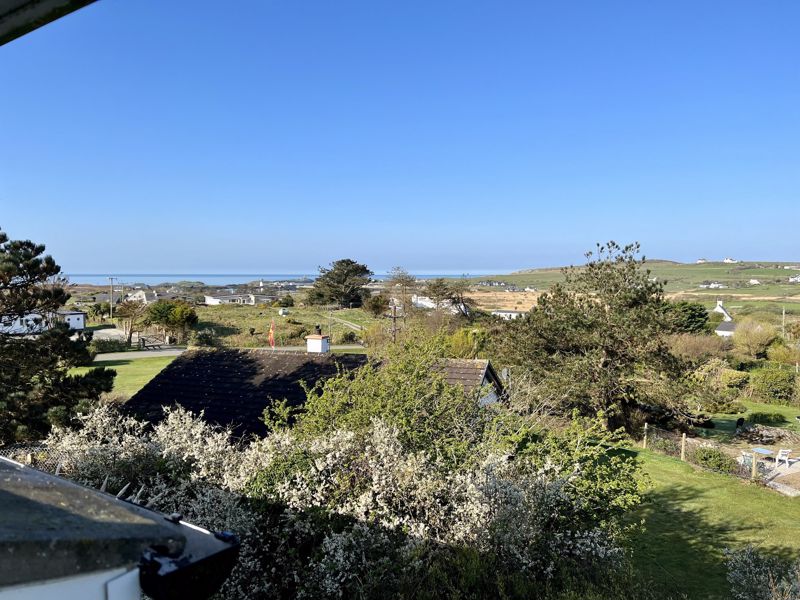
.jpg)
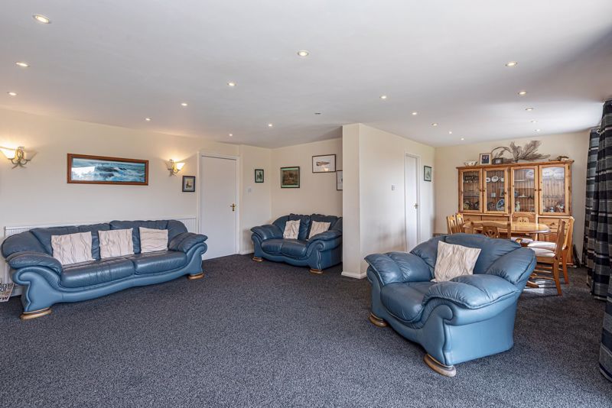

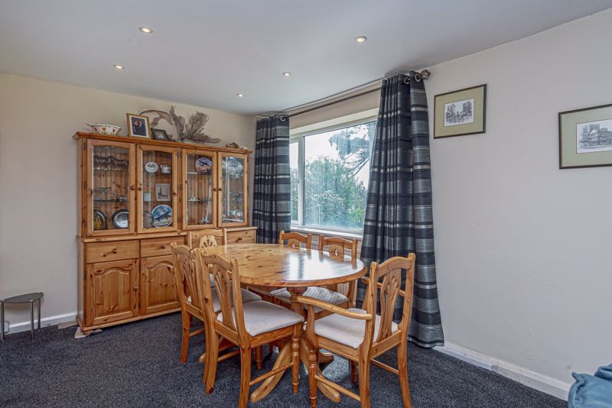




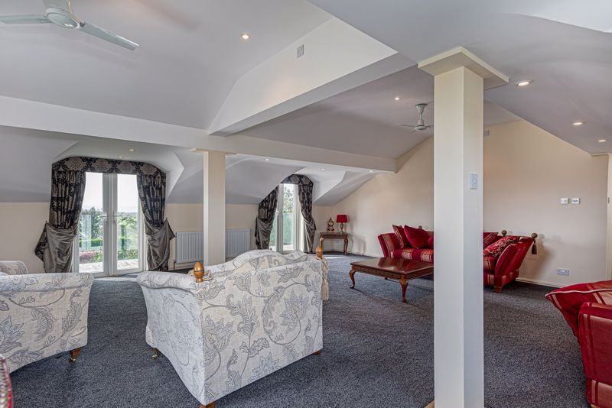
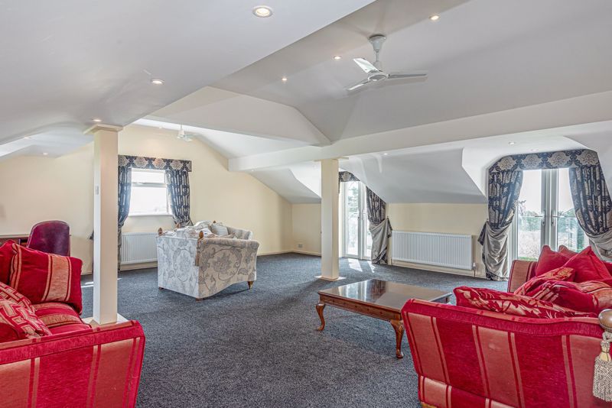
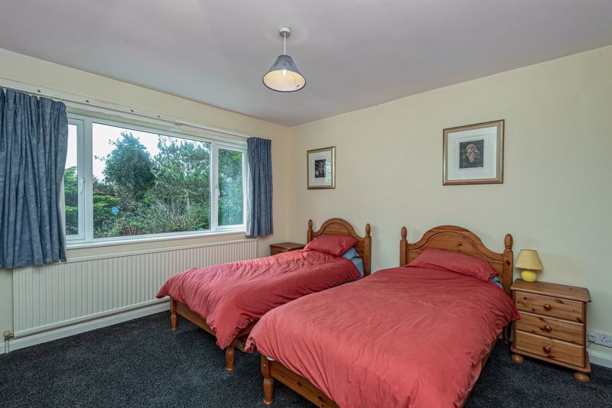
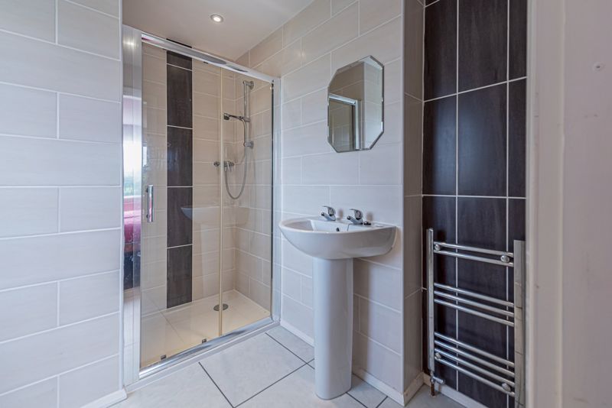
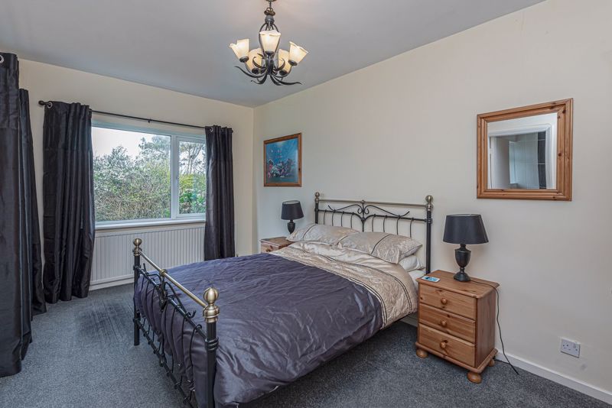

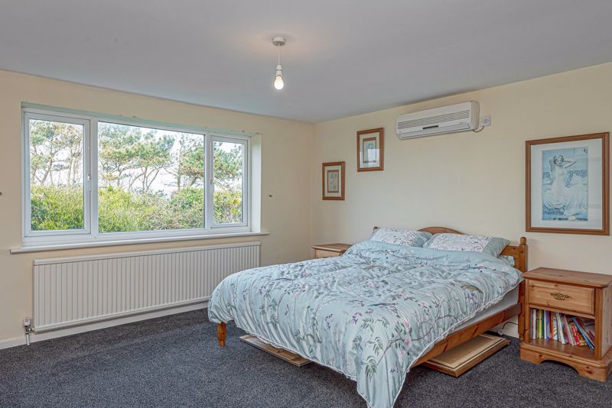
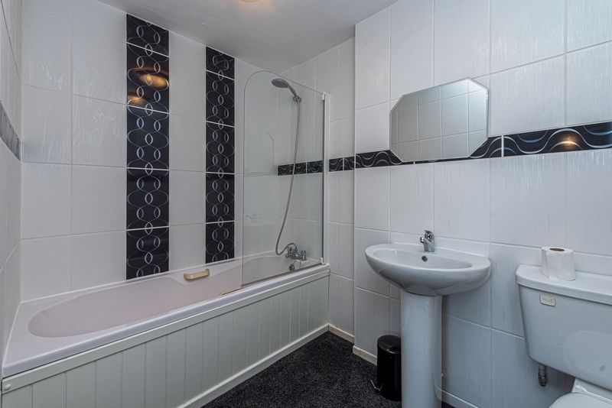
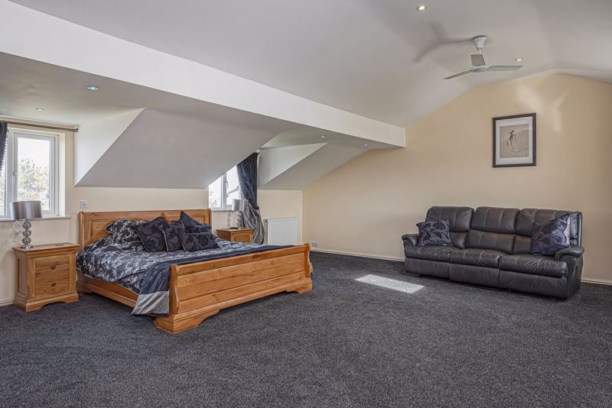
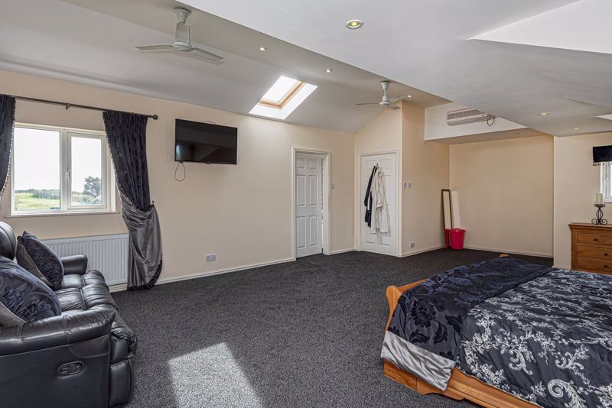
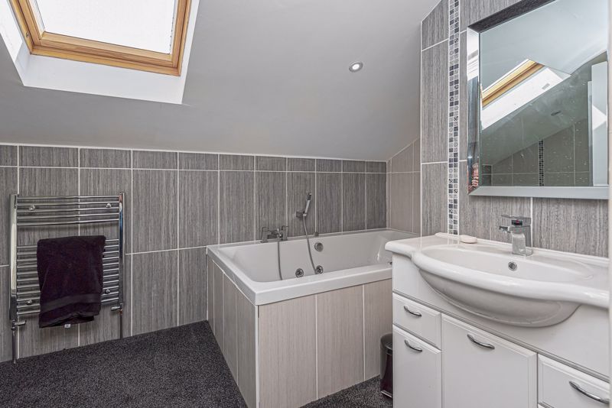
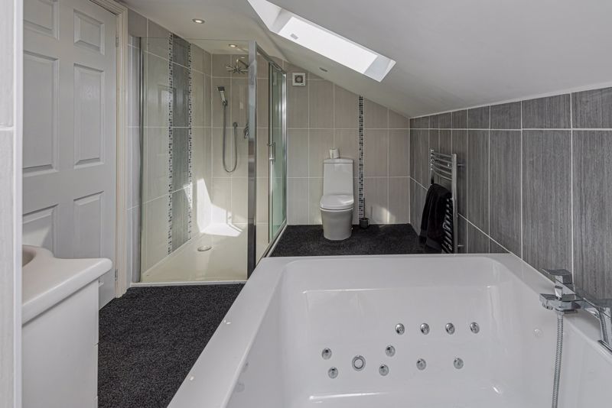
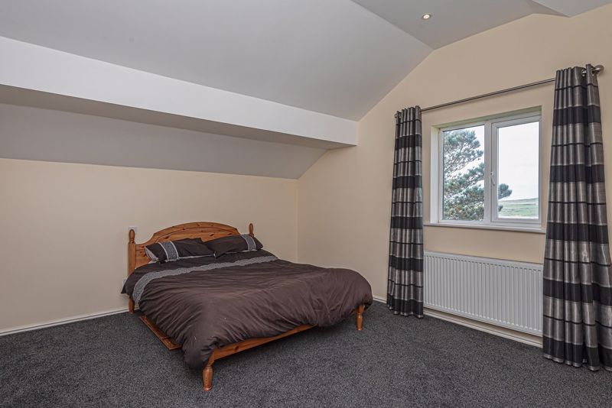
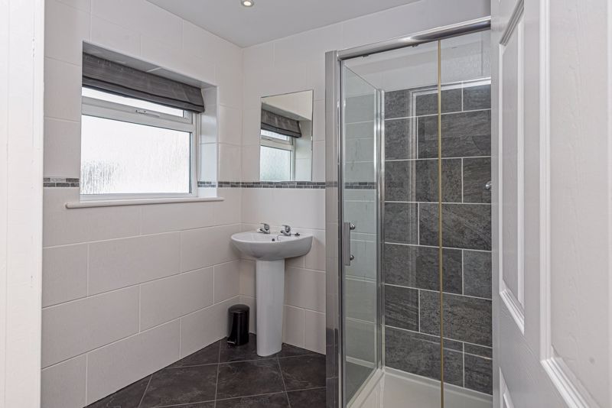
.jpg)
.jpg)
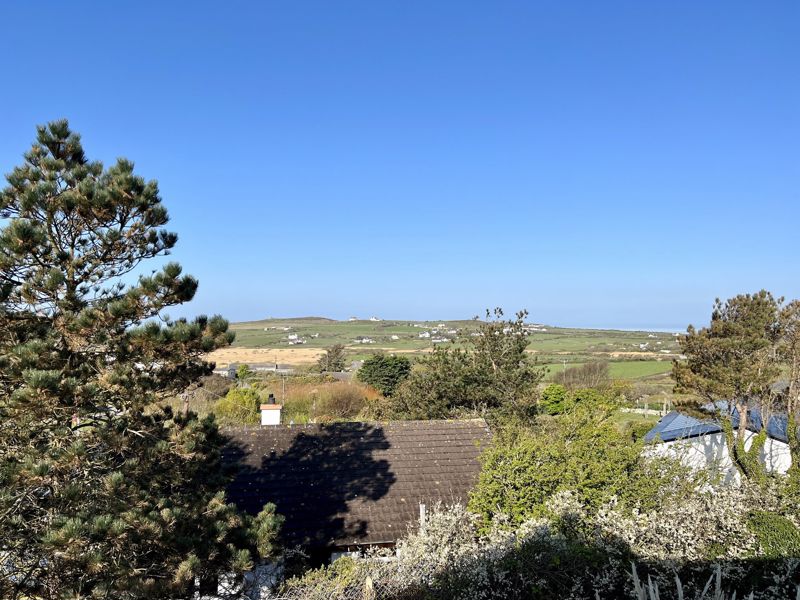
.jpg)
.jpg)
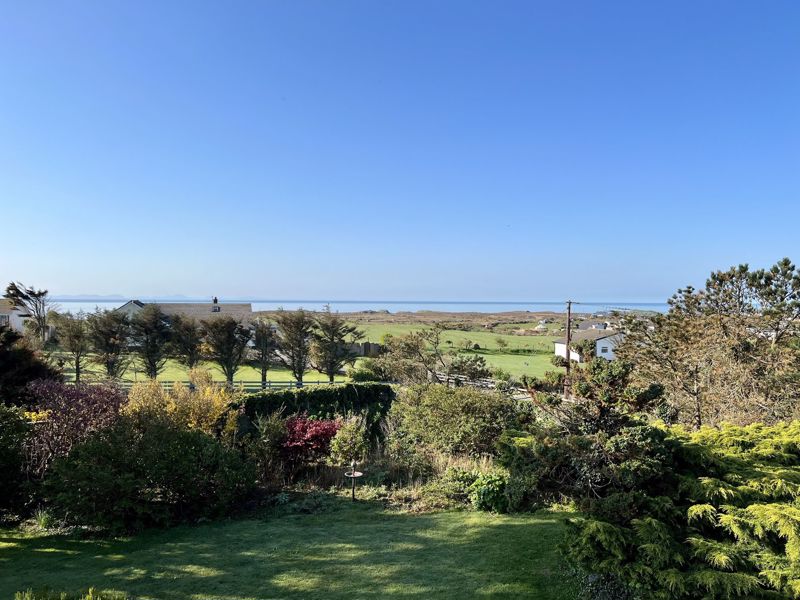
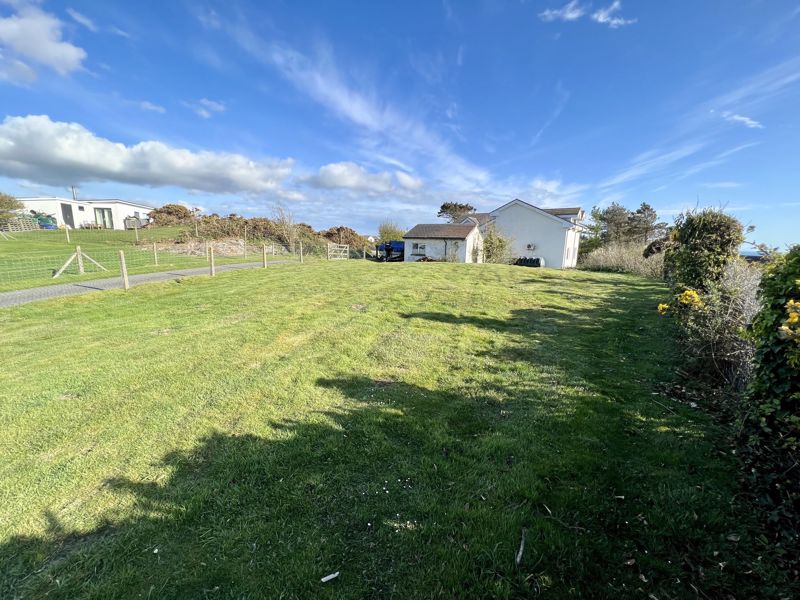
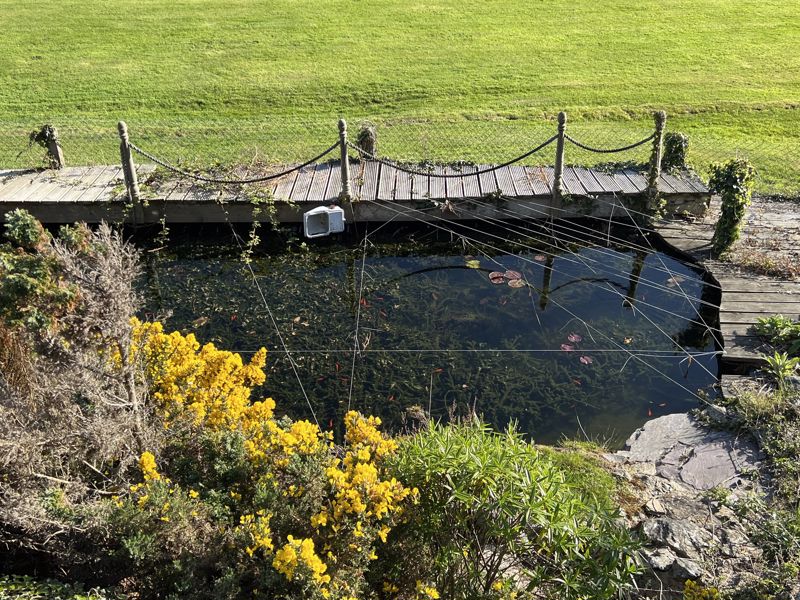
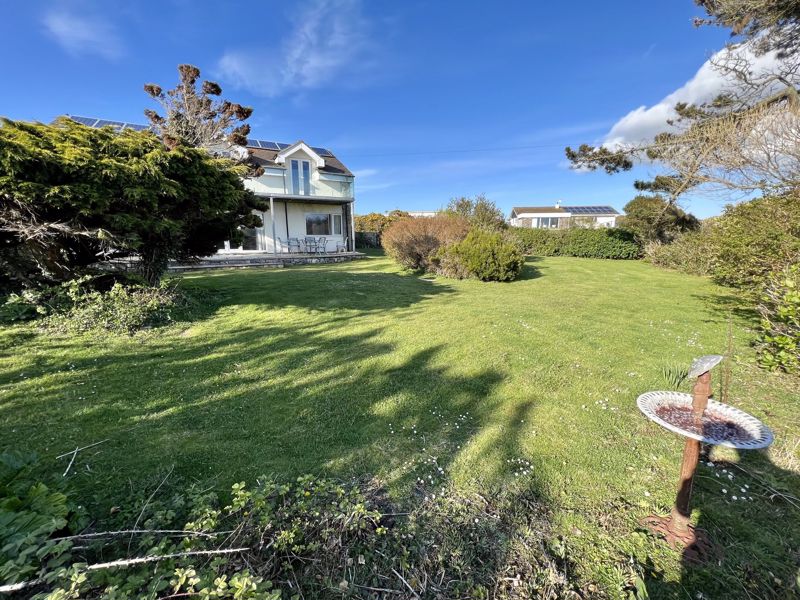



.jpg)





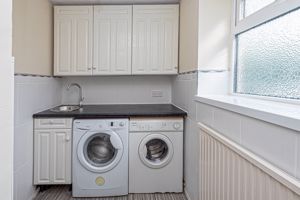
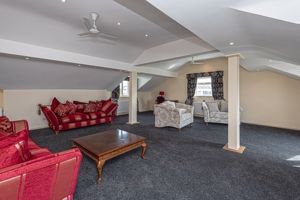





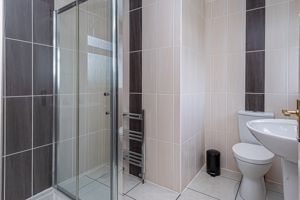








.jpg)
.jpg)

.jpg)
.jpg)




 Mortgage Calculator
Mortgage Calculator


