Treseifion Estate, Holyhead O.I.R.O. £140,000
Please enter your starting address in the form input below.
Please refresh the page if trying an alernate address.
- 2 RECEPTION ROOMS & CONSERVATORY
- IMPRESSIVE FITTED KITCHEN
- 3 BEDROOMS
- BATHROOM/W.C. & SEPARATE W.C.
- PVCu DOUBLE GLAZING
- GAS CENTRAL HEATING
- PLEASANT GARDENS & LEAN-TO SHED/UTILITY
Very attractive house which has been impressively modernised in recent years, occupying a pleasant position convenient for most local amenities. The property benefits from a conservatory, lean-to shed/utility & pleasant gardens. Internal viewing highly recommended.
Very attractive mid terraced house, which has been impressively modernised in recent years, occupying a pleasant position on this established development on the periphery of Holyhead town centre.
The accommodation briefly comprises of a PVCu entrance door to hall with stairs to 1st floor with understairs storage, built-in cloaks cupboard with electric meter and consumer unit; W.C. having a white low level W.C., pedestal wash hand basin, tiled floor with partial tiling to walls.
Impressive fitted kitchen with an excellent range of polished granite worktops, base and wall units incorporating an Astracast sink unit, Belling 7 ring gas cooking range; extractor hood with curved glazed canopy, plumbing for a dishwasher; stand-up unit with integrated fridge and freezer, tiled floor.
Dining room with tiled floor and PVCu double glazed patio door opening into:
An attractive conservatory with full height walls to 2 sides and a PVCu door with double glazed panel opening into the rear garden beneath a pitch polycarbonate roof.
The lounge has a sealed chimney breast with gas point and PVCu double glazed French doors opening onto the rear garden.
To the 1st floor are 3 bedrooms, together with an impressive bathroom with an attractive white suite comprising of a small deep bath with thermostatic shower and folding shower screen, wash hand basin set in a vanity surround, low level W.C. with chrome column towel rail/radiator.
Internal viewing of this superb property is highly recommended.
Rooms
Location
The property is situated on the periphery of Holyhead town centre bordering open countryside with the renowned Porthdafarch Beach being situated at the end of Porthdafarch Road surrounded fine countryside and coastal walks. The property is convenient for the A55 Expressway, port/railway station, town centre and most local amenities.
Hall
Cloak Room/W.C.
Kitchen - Approx. 3.26m x 3.26m (10' 8'' x 10' 8'')
Dining Room - Approx. 3.15m x 2.46m (10' 4'' x 8' 1'')
Conservatory - Approx. 2.88m x 2.73m (9' 5'' x 8' 11'')
Lounge - Approx. 3.13m x 3.98m (10' 3'' x 13' 1'')
1st Floor
Bedroom 1 - Approx. 3.48m x 4.17m (11' 5'' x 13' 8'')
Bedroom 2 - Approx. 3.47m x 2.32m (11' 5'' x 7' 7'')
Bedroom 3 - Approx. 3.20m x 2.98m (10' 6'' x 9' 9'')
Bathroom/W.C.
Exterior
Timber entrance gate and timber arched trellis gives access onto a paved path separating 2 lawned areas flanked by pebbled borders and flowerbeds, with a wide variety of trees and shrubs. Pleasant pebbled sitting area to front flanked by timber planters. Open covered porch with water tap and lean-to shed/utility with plumbing for washing machine and wall mounted gas central heating boiler. Gravelled steps lead down to a gravel and paved garden with timber planters, enclosed by high walls with double gates to rear lane.
Council Tax
Band A.
Tenure
We have been advised by the Seller that the property is Freehold. Interested purchasers should seek clarification of this from their Solicitor.
Directions
When entering Holyhead off the A55, take the 1st exit off the roundabout towards Trearddur Bay. Turn immediately right onto Porthdafarch Road (just opposite MacDonalds). Continue along this road and turn into Treseifion which is the last estate on the right. Take the 2nd turning on the right hand side continuing past the cul-de-sac on the left and the property is facing you on the left.
PARTICULARS PREPARED JHB/CJK REF: 12284650
 3
3  1
1  2
2Photo Gallery
EPC
Floorplans (Click to Enlarge)
Nearby Places
| Name | Location | Type | Distance |
|---|---|---|---|
Holyhead LL65 2YN

Burnell's, 15/17 Market Street, Holyhead, Anglesey, LL65 1UL
Tel: 01407 762165 | Email: enquiries@nwpuk.co.uk
Properties for Sale by Region | Privacy & Cookie Policy
©
Burnell's Estate Agents. All rights reserved.
Powered by Expert Agent Estate Agent Software
Estate agent websites from Expert Agent


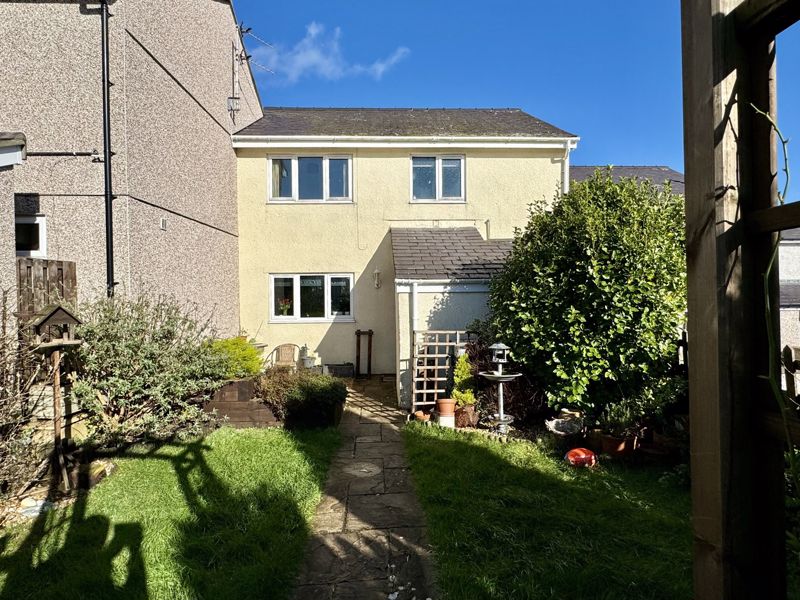


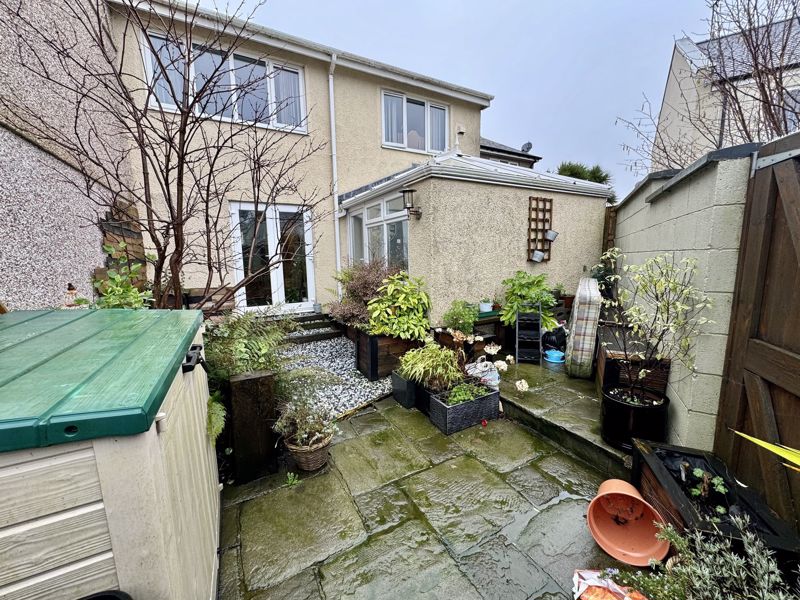





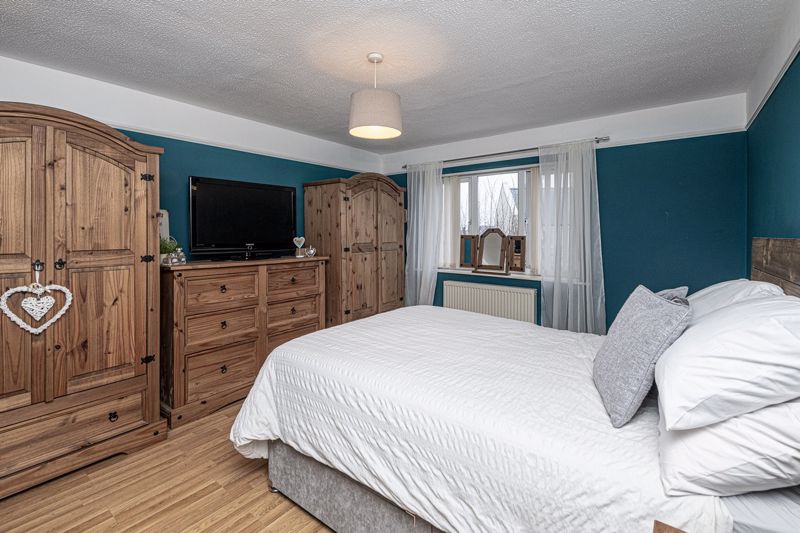
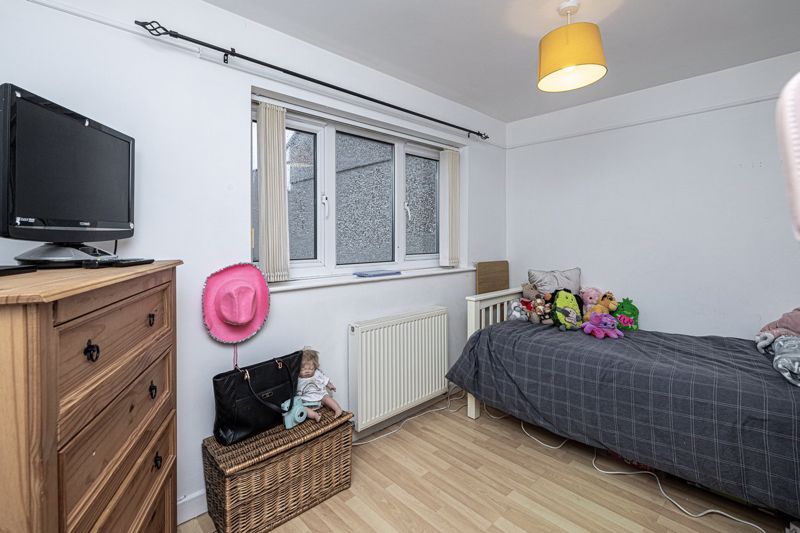
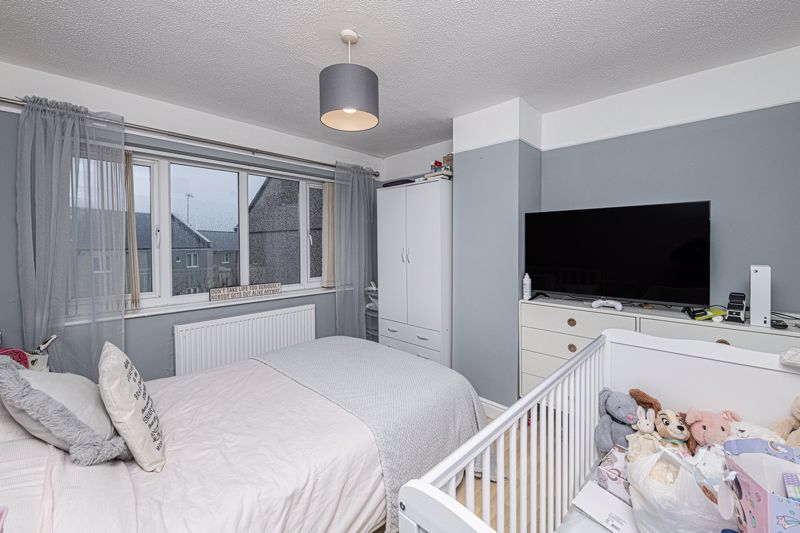










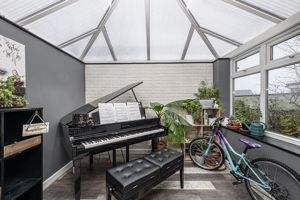



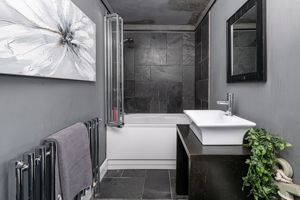
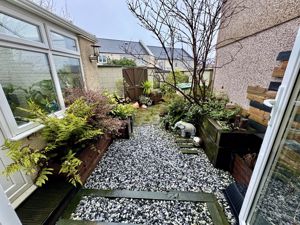
 Mortgage Calculator
Mortgage Calculator


