Tan Y Bryn Road, Holyhead O.I.R.O. £385,000
Please enter your starting address in the form input below.
Please refresh the page if trying an alernate address.
- OPEN PLAN LOUNGE/DINER/KITCHEN & SNUG/SITTING ROOM
- 4 BEDROOMS (2 LOFT & 1 LOWER G.FLR)
- BATHROOM/W.C & SHOWER ROOM/W.C
- PVCu DOUBLE GLAZING
- GAS CENTRAL HEATING
- ON-SITE PARKING & SINGLE PRE-FABRICATED GARAGE
- SIZEABLE ESTABLISHED LANDSCAPED GARDEN WITH GARDEN ROOM & STORE
- STUNNING HARBOUR/COASTAL VIEWS
Attractive split-level dormer bung offering acc on 3 levels, situated adj to Holyhead harbour and commanding magnificent harbour/coastal views. The property is beautifully presented & benefits from on-site parking, single pre-fab garage and established landscaped gardens with garden room & det store. Viewing recommended.
Attractive, spacious detached split level dormer bungalow, offering accommodation on 3 levels, and which boasts a most sizeable prime corner plot, fronting Holyhead harbour and commanding magnificent harbour and coastal views.
The accommodation briefly comprises of a PVCu double glazed entrance door to porch having a tiled floor;
Feature hallway which wraps around a central stairwell with stairs leading down to the lower ground, together with stairs leading up to the 1st floor; oak veneered doors lead off the hallway;
Open-plan lounge/diner/kitchen
Lounge/diner having a wide bow shaped bay window enjoying stunning harbour and coastal views, feature cast iron fireplace with polished granite hearth; integral shelving unit; wide opening leads into:
Kitchen area which offers an excellent range of oak butchers block worktops and base cupboards, with integral breakfast bar, having an integrated gas hob with stainless steel heatshield and extractor hood over, single drainer 1½ bowl stainless steel sink unit and a stand-up unit with integrated electric double oven, together with an integrated dishwasher, fridge & freezer; coloured leaded single glazed window to side, and window to front enjoying superb harbour and coastal views; small porthole window into the hallway.
Bedroom 1 having a bow shaped bay window.
Bathroom having an attractive white suite comprising of a panelled bath, low level W.C., wash hand basin with vanity base cupboard and shower cubicle with thermostatic shower with tiling to full height to walls, radiator with towel rail together with another chrome towel rail.
To the 1st floor are 2 loft bedrooms, both of which enjoy magnificent harbour and coastal views, 1 of which has a PVCu double glazed door.
Walk-in loft store room with undereaves access hatch.
Lower ground - potential Self Contained Annex
Door at the bottom of the staircase opens into a lovely snug/sitting room, having stone effect paved flooring, which extends into the adjoining passageway/utility; built-in storage cupboard, French double glazed doors open onto the rear garden.
Passageway (potential utility) with cladding to most walls and ceiling, 1 built-in cupboards, 2 of which has plumbing for a washing machine and houses a wall mounted combi gas boiler, another small doorway gives access to an underfloor store room, PVCu double glazed door to outside.
Lower ground bedroom 4.
Shower room having a white suite with wide shower base with thermostatic shower and hand held hose, low level W.C., pedestal wash hands basin, tiled floor, heated towel rail.
Early viewing of this impressive property is most strongly recommended.
Rooms
Location
The property is situated is a prime residential location adjacent to Holyhead harbour and promenade and commanding lovely harbour/coastal views from the upper floors. The property offers direct access to fine country and coastal walks including over Holyhead Mountain and is convenient for town centre, Holyhead park/high school and most local amenities.
Porch
Hall
Open-Plan Lounge/Diner/Kitchen - Lounge Area - Approx. 4.44m/3.22m x 7.25m (exc bay) (4' 7''/10' 7'' x 23' 9'')
Kitchen Area - Approx. 3.95m x 3.63m (13' 0'' x 11' 11'')
Bedroom 1 - Approx. 4.45m x 2.97m (exc bay) (14' 7'' x 9' 9'')
Bathroom/W.C.
1st Floor
Loft Bedroom 2 - Approx. 3.30m x 4.43m (irregular shape - max) (10' 10'' x 14' 6'')
Loft Bedroom 3 - Approx. 3.62m x 2.73m (11' 11'' x 8' 11'')
Walk-in Loft Store Room
Lower Ground Floor - Potential Self Contained Annex
Snug/Sitting Room - Approx. 3.47m x 4.56m (max) (11' 5'' x 15' 0'')
Passageway (potential utility) - Approx. 3.61m x 1.97m (mainly) (11' 10'' x 6' 6'')
Lower Ground Bedroom 4 - Approx. 3.40m x 2.88m (11' 2'' x 9' 5'')
Shower Room/W.C.
Exterior
Tarmacadam drive to front and side offering excellent on-site parking, enclosed by hedgerow to the front, with paved and concrete stepped path to left hand side with gate.
Pre-Fabricated Garage - Approx. 3.70m x 3.05m (12' 2'' x 10' 0'')
Metal up and over door, power supply, side courtesy door and 2 PVCu double glazed windows.
Exterior Continued
Paved path between bungalow and garage with gate and steps give access to the rear garden. Sizeable, established landscaped rear garden enclosed by high hedgerows, comprising of split level lawns, pebbled paths and a small paved patio, with outside electrical point, together with a raised composite deck flanked by rockery/border with small pond. To the rear of the garden there is a paved patio, feature rock outcrop and brick and slate dog kennel.
Garden Room - Approx. 3.70m x 3.05m (12' 2'' x 10' 0'')
Timber constructed garden room, built off the paved patio, with PVCu coated metal double glazed bi-fold doors with a double glazed side window.
Detached Store - Approx. 1.93m x 4.03m (6' 4'' x 13' 3'')
Very attractive detached store, constructed of rendered masonary walls, with power supply, timber entrance door with coloured leaded single glazed panel, and 4 windows.
Council Tax
Band D.
Tenure
We have been advised by the Seller that the property is Freehold. Interested purchasers should seek clarification of this from their Solicitor.
Directions
When entering Holyhead off the A55 take the 3rd exit off the roundabout towards the town centre. Continue along Victoria Road beneath the new bridge, turning left onto the promenade opposite the inner harbour. Continue along this road turning left at the 2nd mini roundabout into Gwelfor Avenue and take the next left into Tan Y Bryn Road. Continue to the end of the road and the property will be seen on the left-hand side.
PARTICULARS PREPARED JHB/CJK REF: 12256339
Photo Gallery
EPC
Floorplans (Click to Enlarge)
Nearby Places
| Name | Location | Type | Distance |
|---|---|---|---|
Holyhead LL65 1AR

Burnell's, 15/17 Market Street, Holyhead, Anglesey, LL65 1UL
Tel: 01407 762165 | Email: enquiries@nwpuk.co.uk
Properties for Sale by Region | Privacy & Cookie Policy
©
Burnell's Estate Agents. All rights reserved.
Powered by Expert Agent Estate Agent Software
Estate agent websites from Expert Agent


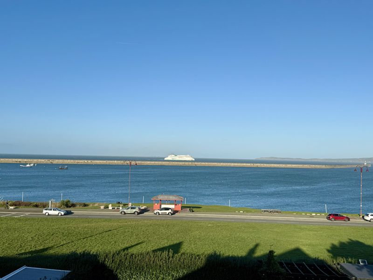
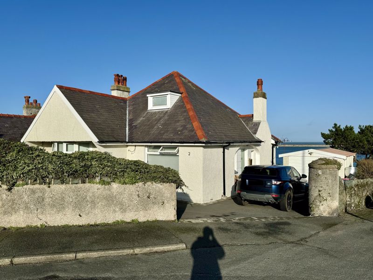
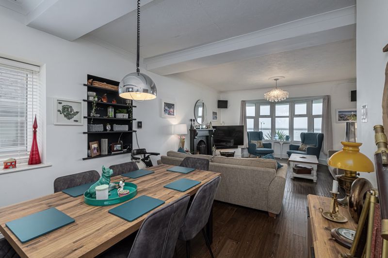
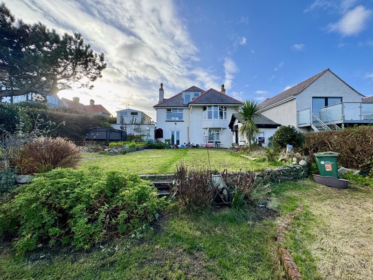


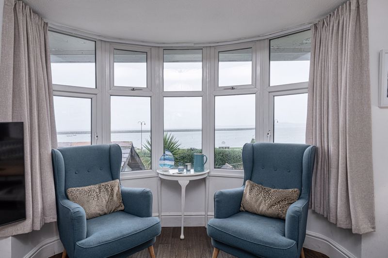
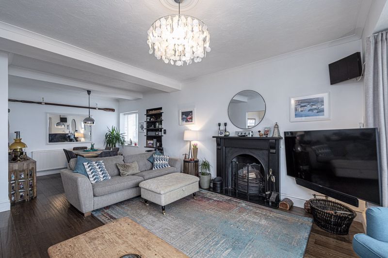
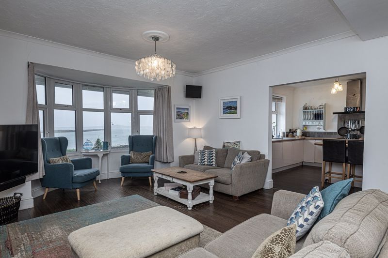
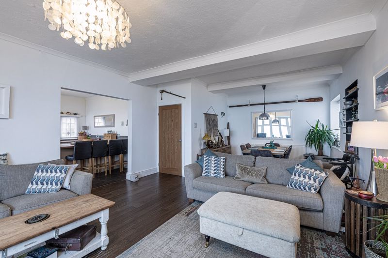
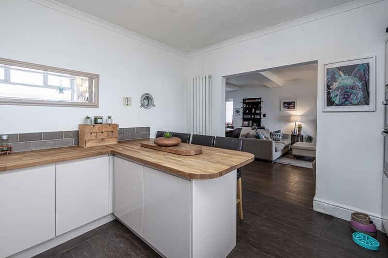



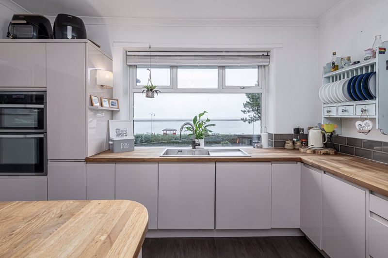

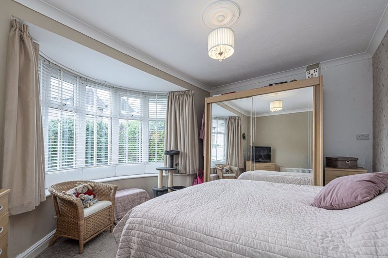
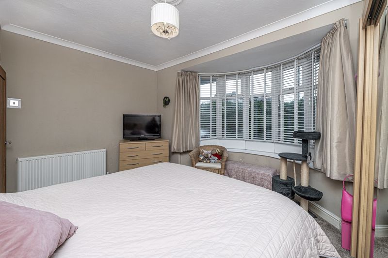

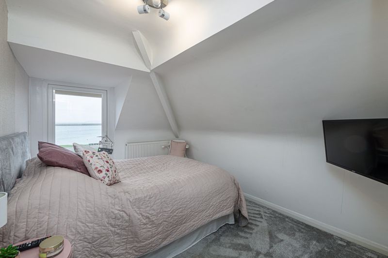
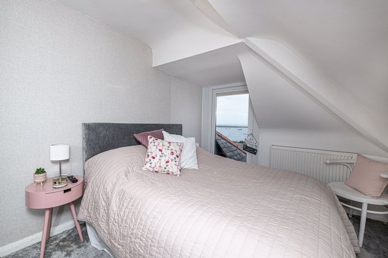
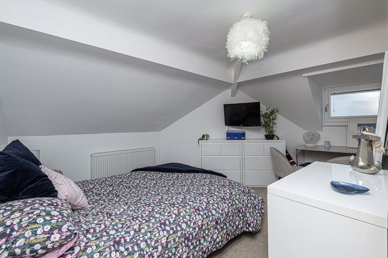
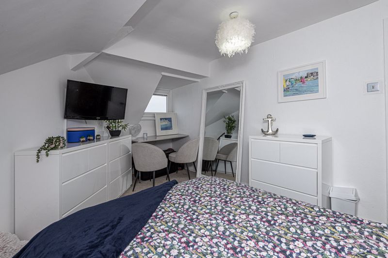

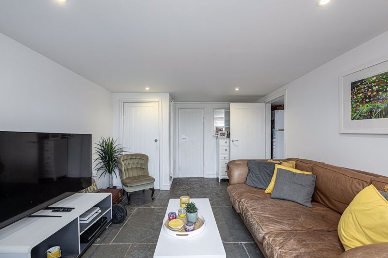
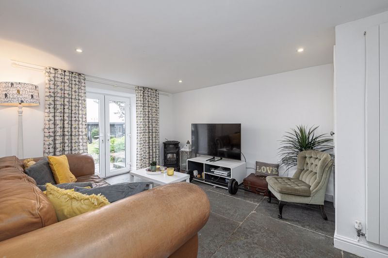
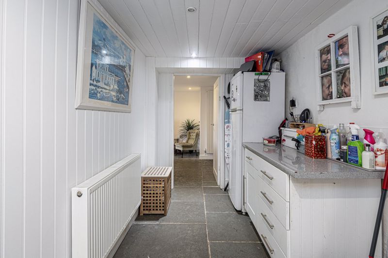
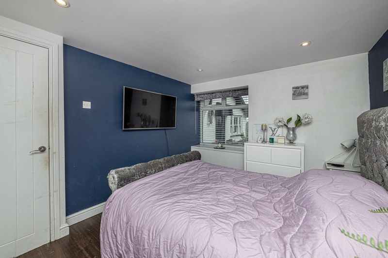
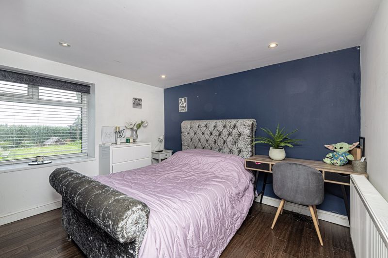
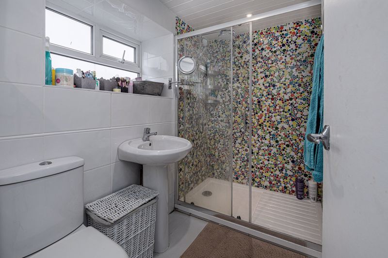
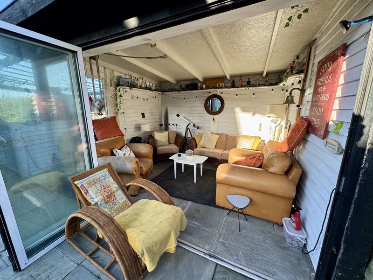
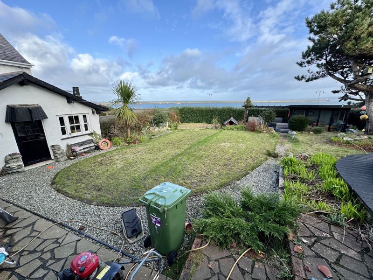
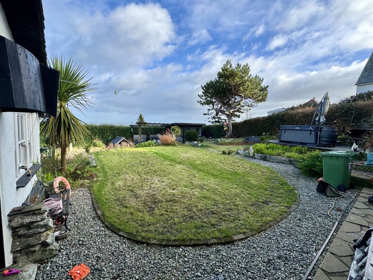
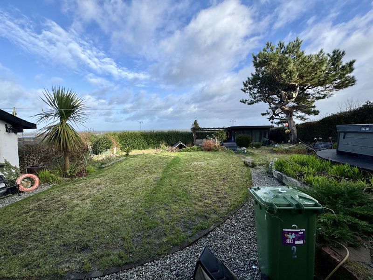
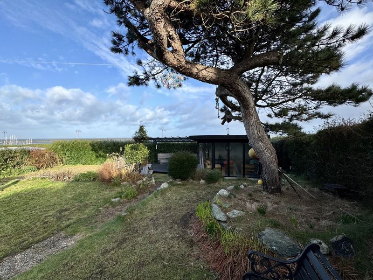
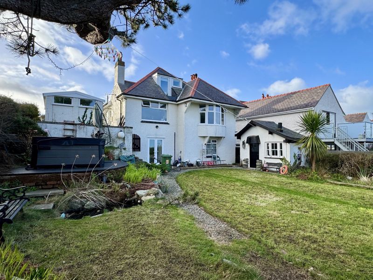
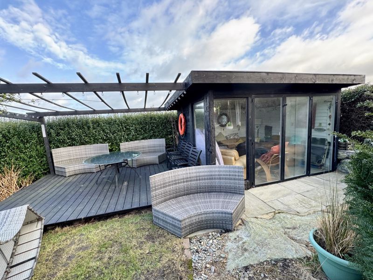
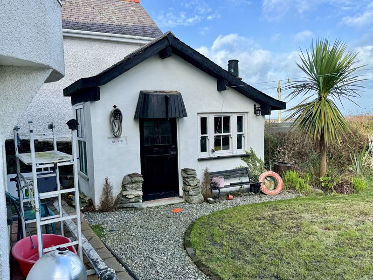
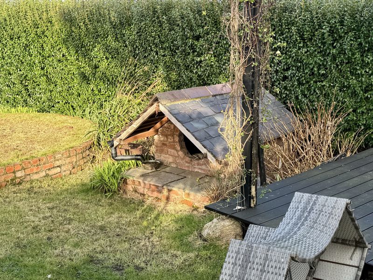
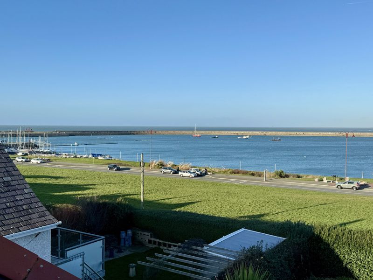
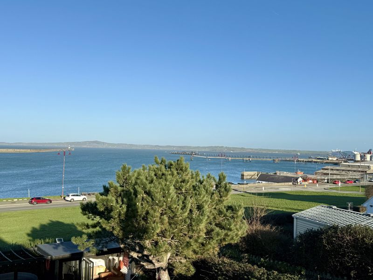









































 4
4  2
2  2
2 Mortgage Calculator
Mortgage Calculator


