Gwelfor Avenue, Holyhead O.I.R.O. £280,000
Please enter your starting address in the form input below.
Please refresh the page if trying an alernate address.
- FRONT LOUNGE & REAR SUN LOUNGE
- SIZEABLE FITTED KITCHEN/DINER
- G. FLR W.C. & 1ST FLR SHOWER RM/W.C.
- 3 BEDROOMS
- PVCu DOUBLE GLAZING
- GAS CENTRAL HEATING
- ON-SITE PARKING, SECLUDED LANDSCAPED REAR GARDEN WITH STUDIO (GARDEN ROOM/POT'L WORKSHOP)
Impressive, extended house in choice res location, adj to harbour, on the cusp of fine coastal & mountain walks. The property has been extensively refurb’d & mod in recent years, boasting on-site parking, a superb rear sun lounge & beautifully landscaped secluded rear garden with studio. Viewing highly recommended. Thoroughly impressive, extended mid terraced house situated in a choice residential location, adjacent to Holyhead harbour on the cusp of fine coastal and mountain walks. The property has been extensively refurbished and modernised in recent years, benefitting from on-site parking, a superb rear sun lounge and beautifully landscaped secluded rear garden with studio. The accommodation briefly comprises PVCu double glazed entrance door with feature double glazed sidelight opening into an entrance porch/hallway, with vertical column radiator and sliding door opening into: W.C. with white low level W.C. and wash hand-basin with vanity base cupboard, together with a wall mounted condensing gas combination boiler. Stairs to 1st floor with understairs cupboard housing the electric meter and consumer unit. Front lounge with sealed recessed fireplace opening. Impressive sizeable kitchen/diner with the kitchen offering an attractive range of quartz worktops, base and wall units, incorporating a white Belfast sink with an electric instant water heater underneath (back-up), with an 8-ring gas hob cooking range with electric oven, extractor fan, integrated dishwasher and wine rack; vertical column radiator; feature exposed facing brick to 1 wall; double opening PVCu double glazed casement window. Feature opening with timber shelves, with another opening with steps leading down to: Sun lounge being a superb extension with tiled floor, 2 PVCu double glazed windows, a single PVCu double glazed side door together with PVCu double glazed French doors both leading to the outside; vertical column radiator and solid roof with 2 Velux skylights. 1st floor landing with skylight. There are 3 bedrooms together with an attractive shower room having a contemporary suite comprising of a shower cubicle with thermostatic shower, with rainfall showerhead; low level W.C. and wash hand-basin with vanity surround; chrome heated towel rail and attractive tiling to full height to walls. Internal viewing of this superb property cannot be more strongly recommended and is considered to be an ideal family home or retirement home by the sea.
Rooms
Location
The property is situated in a prime residential location within yards of promenade/harbour and convenient for Holyhead park, Holyhead High school, town centre and most local amenities. In the immediate vicinity there is a convenience store at the end of the road, a public house and the Boathouse Hotel. Truly an idyllic location.
Entrance Hall
W.C.
Front Lounge
Approx. 3.00m x 3.88m
Kitchen/Diner - Approx. 6.48m x 3.06m/2.54m (21'3'' x 10'0''/8'4'')
Sun Lounge - Approx. 6.56m x 2.44m (21'6'' x 8'0'')
1st Floor
Bedroom 1 - Approx. 3.40m x 3.08m (11'2'' x 10'1'')
Bedroom 2 - Approx. 3.31m x 3.10m (10'10'' x 10'2'')
Bedroom 3 - Approx. 3.09m x 3.02m (10'2'' x 9'11'')
Shower Room
Exterior
Pebbled on-site parking with paved path and steps up to a raised paved patio enjoying pleasant harbour and coastal views. To the rear, is a most pleasant private landscaped rear garden comprising of a sizeable L-shaped paved patio, flanked by planter enclosed by timber sleepers to right-hand side, with a raised timber decked patio beyond. 2 outside water taps. Double electric socket.
Detached Studio (Garden Room/Potential Workshop) - Approx. 3.53m x 2.71m (11'7'' x 8'11'')
PVCu door with double glazed panel; 2 PVCu double glazed windows; light and power. PVCu door gives access to another small store (requiring re-roofing), with a 2nd PVCu door giving access to rear lane.
Council Tax
Band C.
Tenure
We have been advised by the Seller that the property is Freehold. Interested purchasers should seek clarification of this from their Solicitor.
Directions
When entering Holyhead off the A55 take the 3rd exit off the roundabout towards the town centre. Continue along Victoria Road beneath the new bridge, turning left onto the promenade opposite the inner harbour. Continue along this road turning left at the 2nd mini roundabout into Gwelfor Avenue, and the property will be seen on the right-hand side.
PARTICULARS PREPARED JHB/AH REF: 12241736
Request A Viewing
Photo Gallery
EPC
Floorplans (Click to Enlarge)
Nearby Places
| Name | Location | Type | Distance |
|---|---|---|---|
Holyhead LL65 1AS

Burnell's, 15/17 Market Street, Holyhead, Anglesey, LL65 1UL
Tel: 01407 762165 | Email: enquiries@nwpuk.co.uk
Properties for Sale by Region | Privacy & Cookie Policy
©
Burnell's Estate Agents. All rights reserved.
Powered by Expert Agent Estate Agent Software
Estate agent websites from Expert Agent

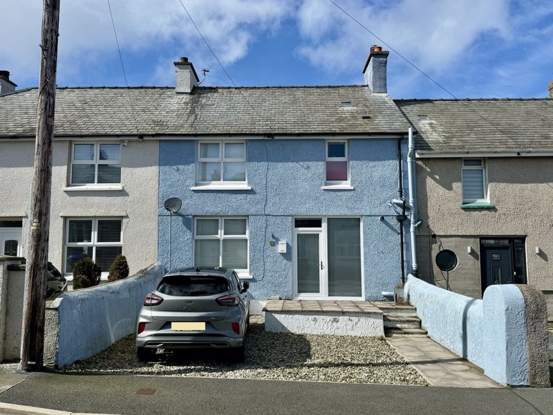

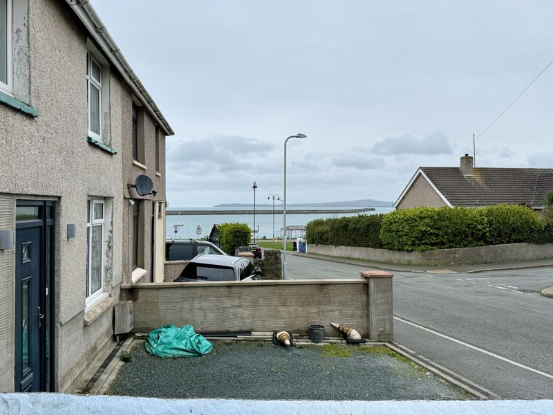
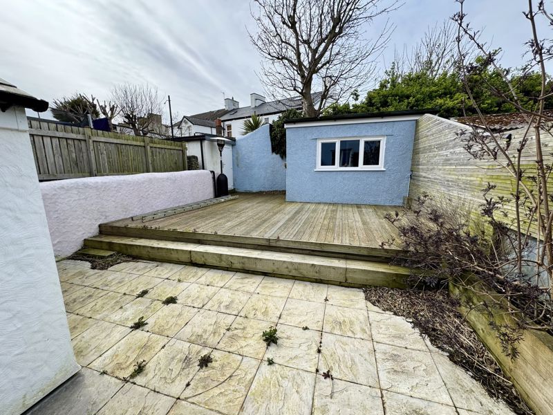
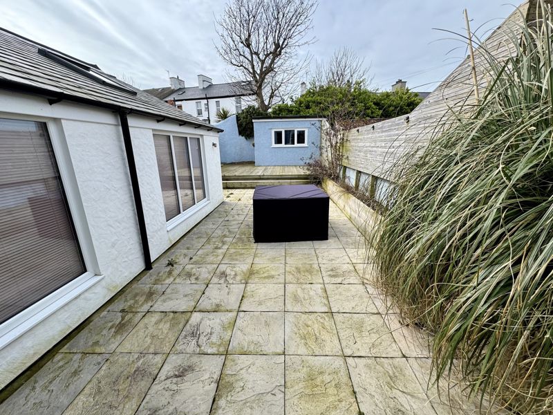
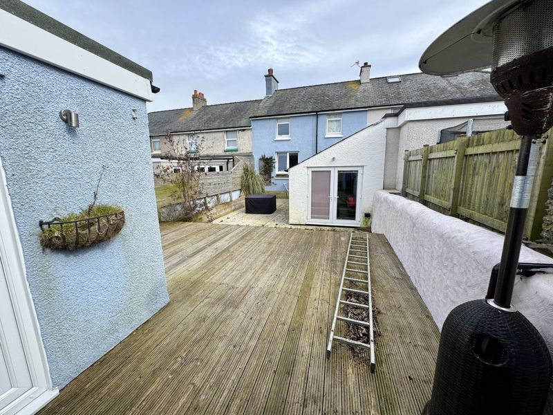
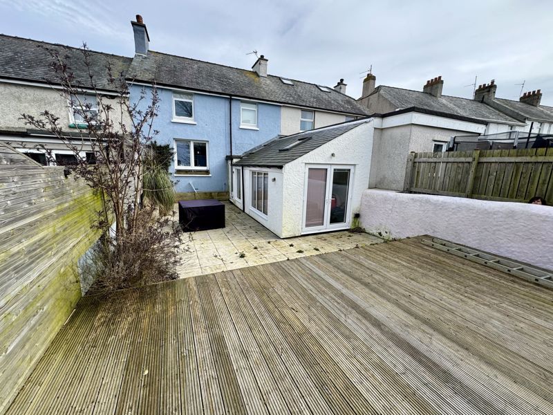



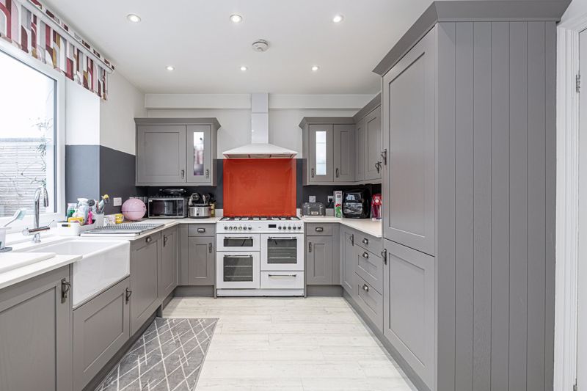
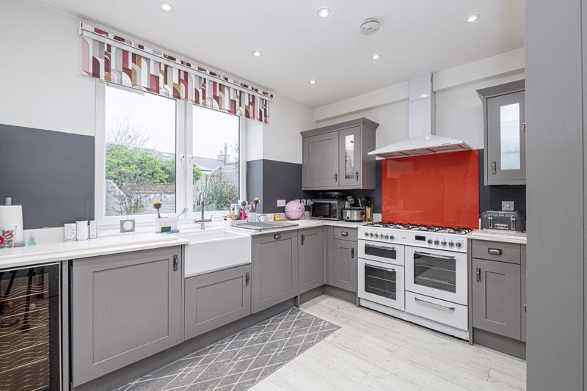


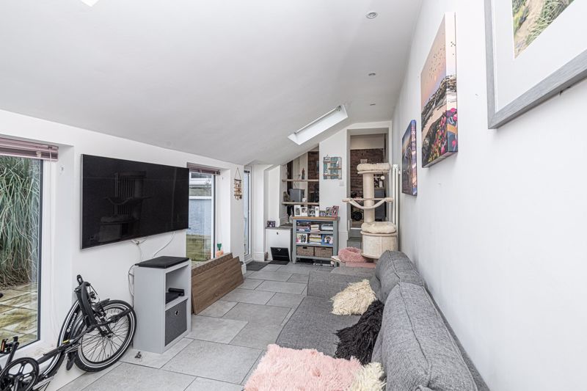

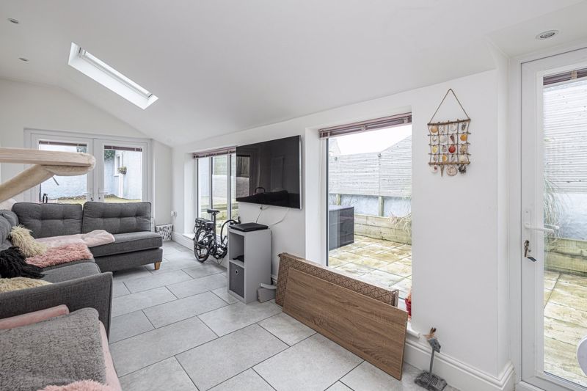

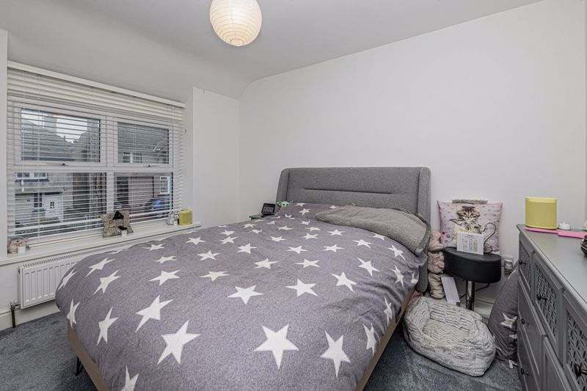
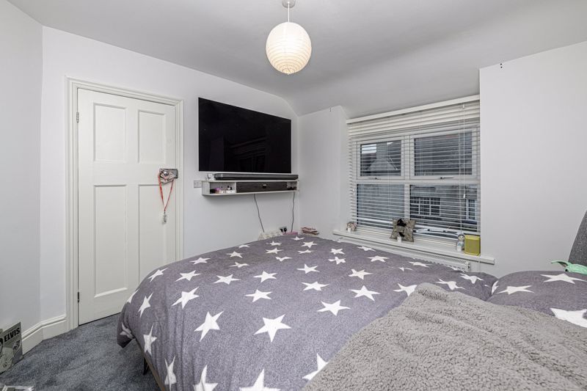
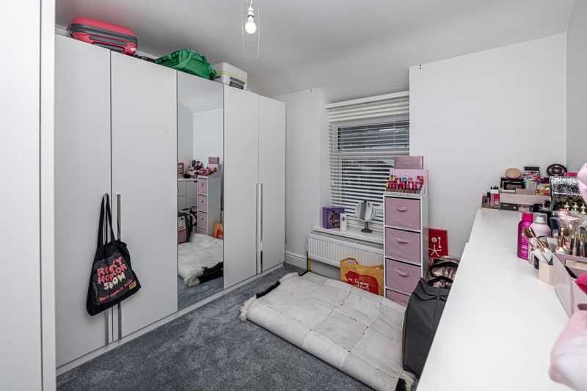
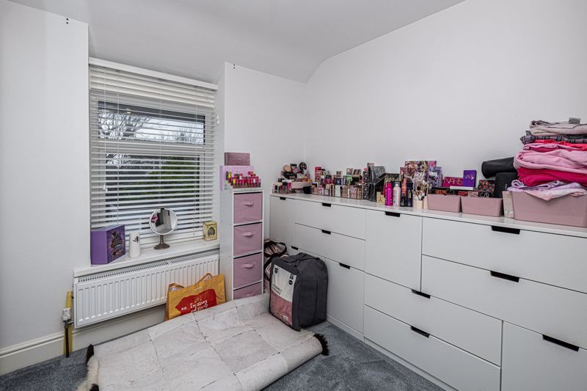
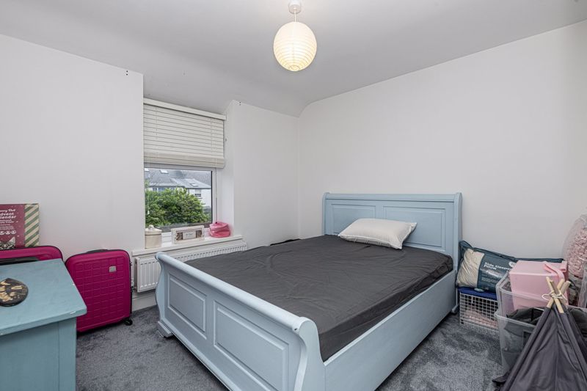
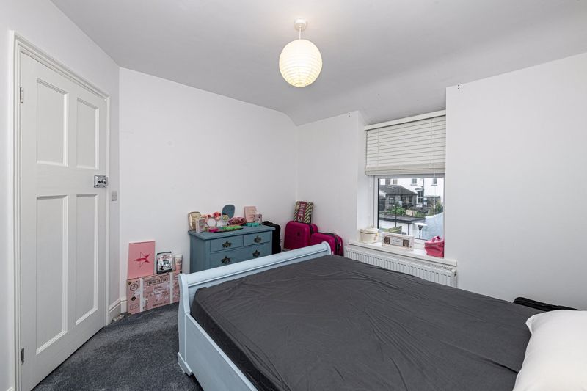















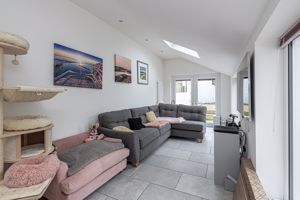








 3
3  1
1  1
1 Mortgage Calculator
Mortgage Calculator


