Bryn Marchog Porthyfelin, Holyhead O.I.R.O. £250,000
Please enter your starting address in the form input below.
Please refresh the page if trying an alernate address.
- LOUNGE/DINER
- KITCHEN WITH REAR PORCH & W.C.
- 2 BEDROOMS (G. FLR) & BATHROOM
- 2 LOFT STORE/HOBBY ROOMS
- MAINLY PVCu DOUBLE GLAZING, GAS CENTRAL HEATING (G. FLR) & 11 SOLAR PV PANELS
- SIZEABLE ON-SITE PARKING, INTEGRAL GARAGE WITH REAR STORE & GARDENS
- DIRECT GATED ACCESS ONTO PATH LEADING TO PROMENADE & BREAKWATER/COUNTRY PARK
- ENJOYS SUPERB HARBOUR & COASTAL VIEWS INC. VIEWS TOWARDS HOLYHEAD MOUNTAIN (TO SIDE)
- NO ON-GOING CHAIN
Pleasant detached bungalow, occ a sizeable choice position adj to Holyhead harbour, commanding magnificent harbour/coastal views & enjoys direct access to the promenade. The property benefits from 2 loft/hobby rooms, on-site parking, garage, 11 Solar PV panels & no-ongoing chain. Viewing recommended.
Pleasant, detached bungalow occupying a sizeable choice, prime plot, adjacent to and overlooking Holyhead harbour, commanding magnificent harbour and coastal views including excellent views of Holyhead Mountain to the side.
The accommodation briefly comprises PVCu double glazed door opening into a lean-to porch, having PVCu double glazed windows, a polycarbonate roof and another PVCu double glazed door opening onto:
A small balcony which enjoys superb harbour and coastal views.
Hall with stairs to 1st floor with 2 understairs cupboards.
Lounge/diner with fireplace, skirting radiators and 4 PVCu double glazed windows enjoying superb harbour, coastal and mountain views.
The kitchen offers a range of fitted units incorporating a white single drainer Astracast sink unit and gas hob, with electric oven beneath; extractor hood; plumbing for a washing machine; integrated dishwasher and airing cupboard with a lagged tank and shelving; wall heater.
Lean-to rear porch with PVCu double glazed door to outside and W.C. having a white W.C. and wash hand-basin with timber single glazed window.
There are 2 bedrooms to the ground floor together with a bathroom having a white 3-piece suite with enamelled bath, partial tiled walls and heated towel rail.
1st floor loft conversion providing a small landing with W.C. together 2 sizeable store/hobby rooms, with potential to make into living accommodation (subject to consents).
Loft room 1 with PVCu double glazed window enjoying spectacular views over Holyhead harbour and surrounding coastline, the room is partially sub-divided by a boarded chimney breast; loft room 2.
The bungalow requires refurbishment/modernisation offering excellent potential or indeed offering potential for a re-placement dwelling (subject to all necessary consents being obtained).
Rooms
Location
The property is situated in a highly sought after location adjacent to Holyhead harbour, on the cusp of fine coastal and country walks including Holyhead Country Park and Mountain. The property is convenient for Holyhead town centre and most local amenities including Holyhead’s mainline railway station and ferry terminal which offers a regular ferry service to Ireland and the terminus of the A55 Expressway. Truly an idyllic location.
Lean-To Porch
Hall
Lounge/Diner - (L-shaped)
Lounge Area - Approx. 5.71m x 3.71m (18'9'' x 12'2'')
Dining Area - Approx. 2.41m x 3.52m (7'11'' x 11'7'')
Kitchen - Approx. 4.08m x 3.37m (13'5'' x 11'1'') (max.)
Lean-To Rear Porch
W.C.
Bedroom 1 - Approx. 4.42m x 3.72m (14'6'' x 12'2'')
Bedroom 2 - Approx. 3.38m x 3.34m (11'1'' x 10'11'')
Bathroom
1st Floor Loft Conversion
W.C.
Loft Room 1 - Approx. 4.52m x 3.30m (14'10'' x 10'10'') (mainly)
Loft Room 2 - Approx. 4.30m x 3.07m (14'1'' x 10'1'')
Exterior
Double metal gates open onto a sizeable tarmacadam drive with turnaround space, flanked by rockeries and an abundance of trees, shrubs and bushes.
Integral Garage - Approx. 6.72m x 2.75m (22'1'' x 9'0'') (max./mainly)
2 metal doors; gas meter; electric inverter for PV solar panelling; electric meter and consumer unit; side window; opening into useful recessed storage area beneath front porch. An internal door to the rear of the garage opens another useful store with a wall mounted conventional condensing central heating boiler.
Exterior (Continued)
Steps and tarmacadam path lead up to the front door, separating a small lawned area with hedge. There is a rockery and small paved area to the front. Concrete steps lead up to the porch. To the left-hand side is a small lawned garden with some trees and shrubs, with a gate offering direct access onto to a path, which in turn gives access to the promenade and breakwater/country park. A tarmacadam path leads around the rear of the property, where there is a water tap and small open store with planter to the rear and steps leading up to the back door. A dilapidated lean-to greenhouse to the right-hand side.
Council Tax
Band D.
Tenure
We have been advised by the Seller that the property is Freehold. Interested purchasers should seek clarification of this from their Solicitor.
Directions
When entering Holyhead off the A55 take the 3rd exit off the roundabout towards the town centre. Continue along Victoria Road beneath the new bridge, turning left onto the promenade opposite the inner harbour. Continue along this road to the end taking the last turning on the left-hand side under the bridge. Take the next left hand turning signposted 4 Bryn Marchog, continue to the end of the cul-de-sac, the property will be seen on the right-hand side.
PARTICULARS PREPARED JHB/AH REF: 12179626
Photo Gallery
EPC
Floorplans (Click to Enlarge)
Nearby Places
| Name | Location | Type | Distance |
|---|---|---|---|
Holyhead LL65 1BA

Burnell's, 15/17 Market Street, Holyhead, Anglesey, LL65 1UL
Tel: 01407 762165 | Email: enquiries@nwpuk.co.uk
Properties for Sale by Region | Privacy & Cookie Policy
©
Burnell's Estate Agents. All rights reserved.
Powered by Expert Agent Estate Agent Software
Estate agent websites from Expert Agent


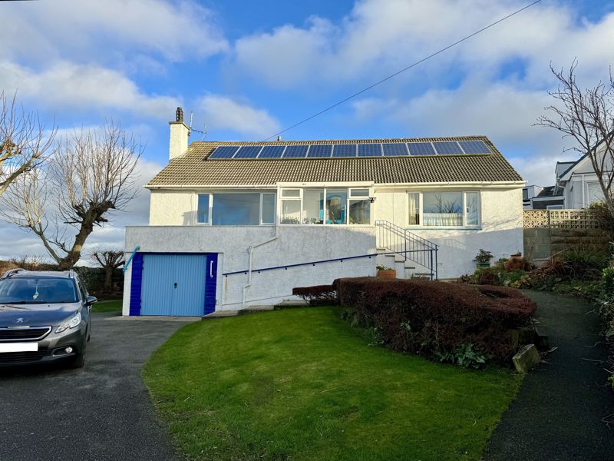
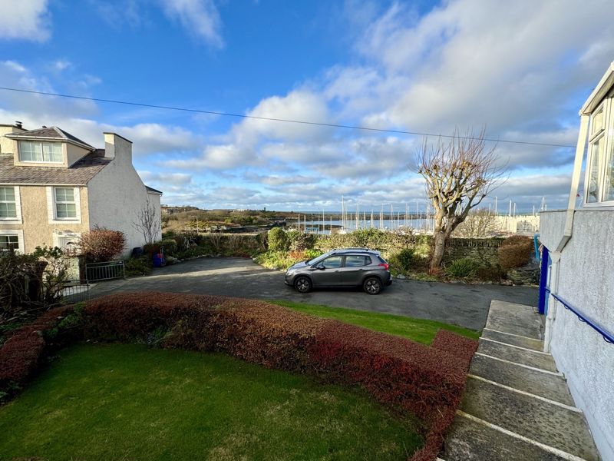
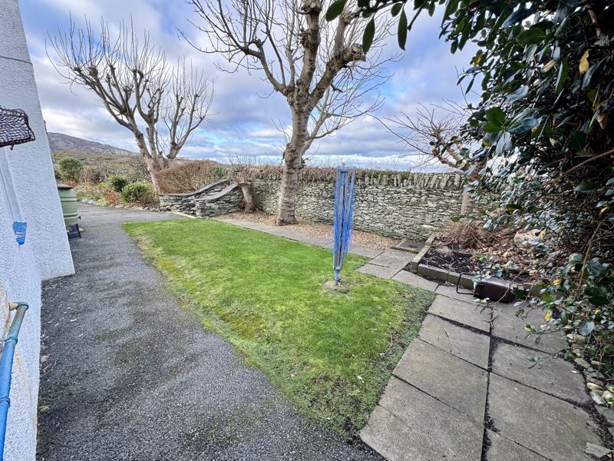
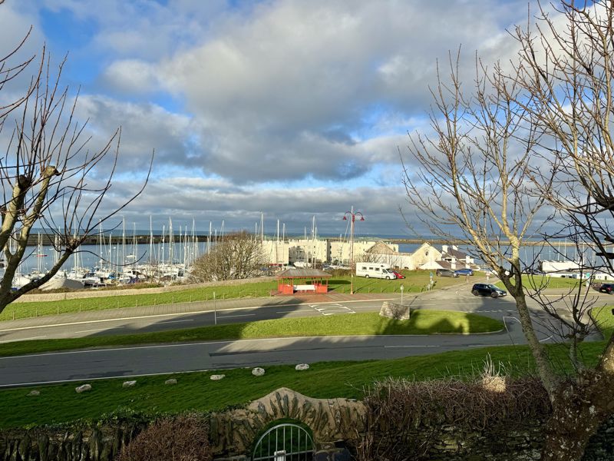


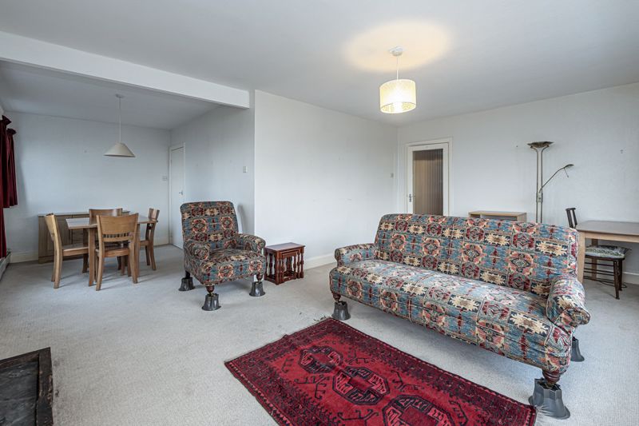




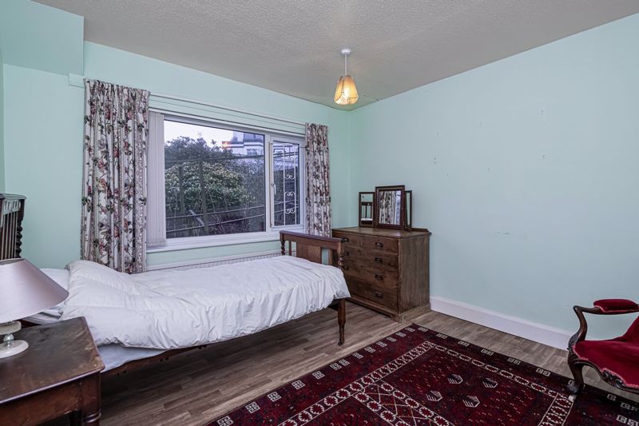
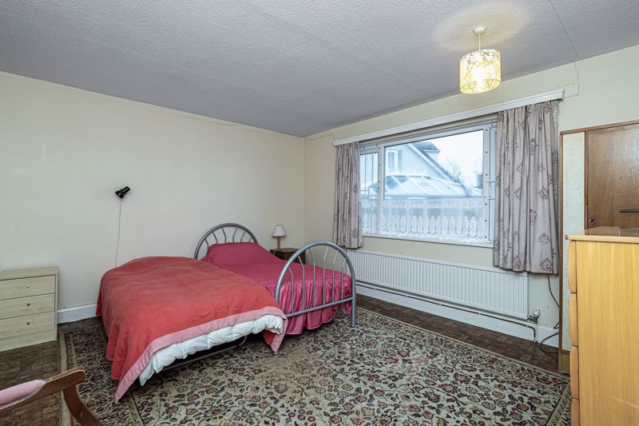
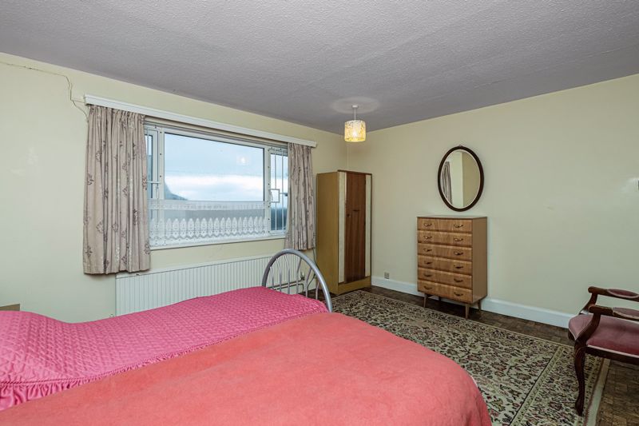


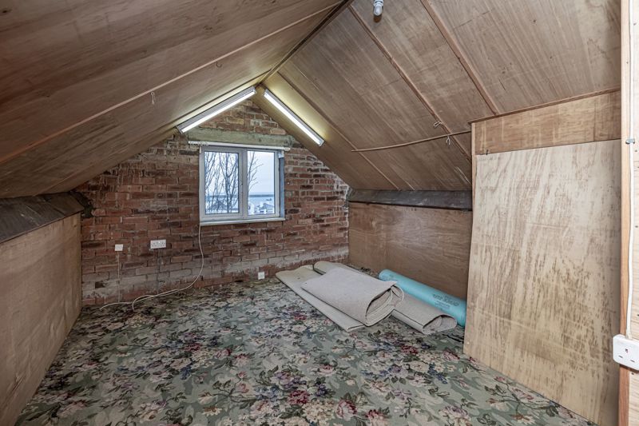
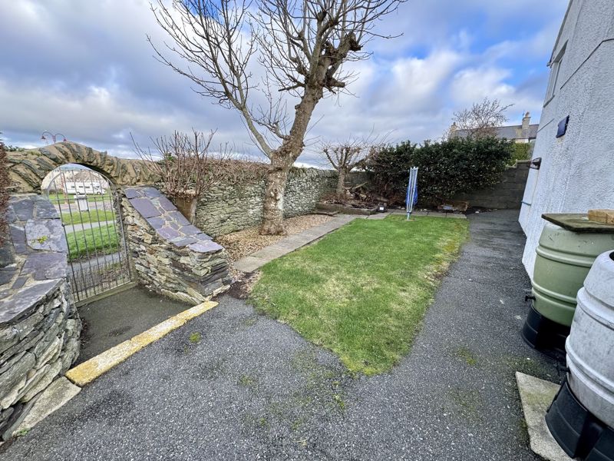
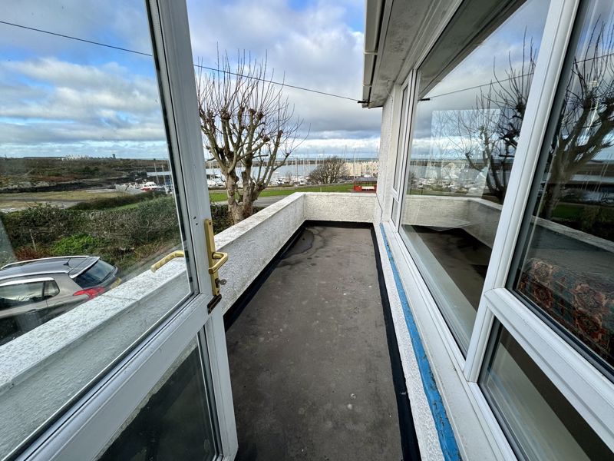
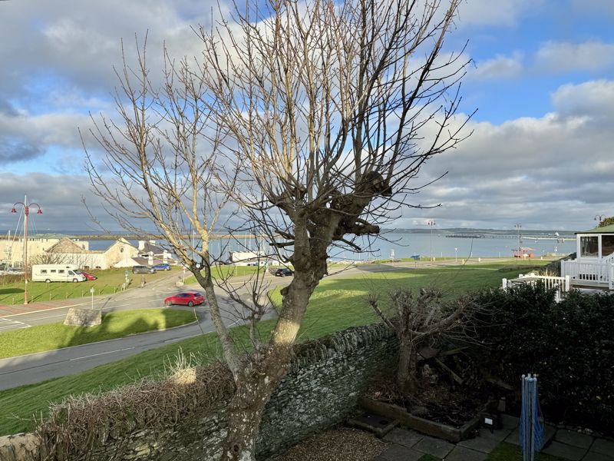
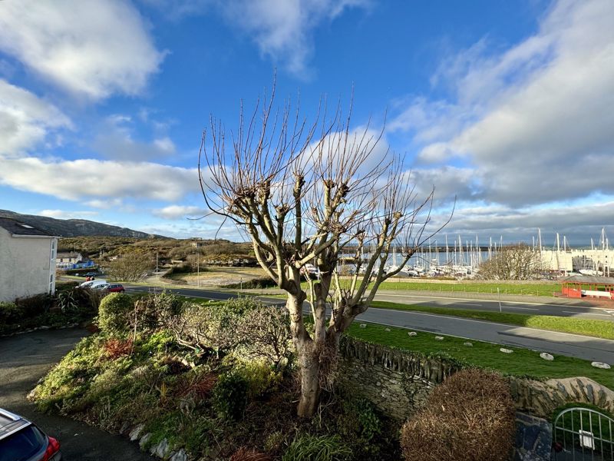










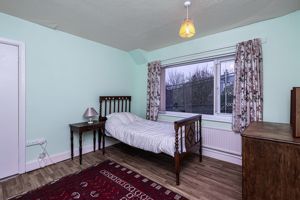










 2
2  1
1  1
1 Mortgage Calculator
Mortgage Calculator


