Bron Heulog, Valley O.I.R.O. £175,000
Please enter your starting address in the form input below.
Please refresh the page if trying an alernate address.
- 1 RECEPTION ROOM
- OPEN-PLAN KITCHEN/DINER
- 2 BEDROOMS
- SHOWER ROOM/W.C.
- PVCu DOUBLE GLAZING & GAS CENTRAL HEATING
- POTENTIAL ON-SITE PARKING (requires a drop kerb)
- SINGLE GARAGE
- GARDEN & REAR COURTYARD
Opportunity to acquire a most pleasant bungalow, which occupies a large choice corner plot, in a small cul-de-sac within walking distance of Valley's village centre. The property benefits from a pleasant garden, rear courtyard, single garage & potential on-site parking (requires drop kerb). Viewing recommended.
Opportunity to acquire a most pleasant end terraced bungalow, which occupies a large choice corner plot, in this small popular cul-de-sac development, in a highly sought after residential location, within walking distance of Valley’s village centre.
The accommodation briefly comprises of a PVCu leaded double glazed entrance door to porch with PVCu double glazing to 2 sides, beneath a polycarbonate roof, with PVCu double glazed inner door opening into, hallway with loft hatch.
Pleasant lounge with contemporary remote controlled electric fire.
Open-plan kitchen/diner being separated by a wide archway; the dining area has a built-in cupboard housing a condensing gas combi boiler together with another built-in cupboard with storage beneath; kitchen area which offers a range of fitted worktops, base and wall units incorporating a stainless steel sink and electric ceramic hob with electric oven beneath, plumbing for a washing machine, built-in cupboard housing electric meter and consumer unit and PVCu door to rear courtyard.
A 2nd PVCu door gives access to the side porch which has a PVCu external door and a walk-in cloaks cupboard.
There are 2 bedrooms, together with a shower room having a white 3-piece suite with thermostatic shower to the cubicle, tiled floor, tiling to full height to walls, chrome heated towel rail, extractor fan and base cupboard.
The property would make a lovely starter home or retirement bungalow, and early viewing cannot be more strongly recommended.
Rooms
Location
The property is situated in the heart of the excellent commercialised village of Valley, which offers an excellent range of amenities which include a wide range of shops, public house/hotel, restaurant, a primary school and railway station, and is within short driving distance of RAF Valley, and Holyhead town is approximately 4 miles distance offering an excellent range of out-of-town shopping, together with the mainline railway station and ferry port.
Porch
Hall
Lounge - Approx. 4.45m x 3.26m (14' 7'' x 10' 8'')
Open-plan Kitchen/Dining Room - Kitchen Area Approx. 3.49m x 2.43m (11' 5'' x 8' 0'')
Dining Area – Approx. 3.90m x 2.10m (12' 10'' x 6' 11'')
Rear Porch
Bedroom 1 - Approx. 3.84m x 3.02m (12' 7'' x 9' 11'')
Bedroom 2 - Approx. 3.00m x 2.10m (9' 10'' x 6' 11'')
Shower Room
Exterior
Concrete path to front sub-dividing paved pebbled borders with flowerbed to front. Double galvanised gates lead onto a concrete drive (needs dropped kerb).
Single Garage - Approx. 5.42m x 2.83m (17' 9'' x 9' 3'')
Metal up-and-over door; timber side courtesy door; timber single glazed window; light and power.
Exterior Continued
Water tap to left-hand side. Lawn garden to side of garage, with path to side and rear of the garage providing a useful bin storage location to the rear. There is a gate with a paved path to the left-hand side of the lawn, and we understand the Council erected a party fence to the rear of the garden cutting off the footpath, leaving this for the sole use of this property. Interested purchasers should ask their solicitor to confirm whether this can be purchased/conveyed by the Council or claimed under adverse possession. To the rear of the property, there is a concrete patio and a paved path separating gravelled borders.
Council Tax
Band B.
Tenure
We have been advised by the Seller that the property is Freehold. Interested purchasers should seek clarification of this from their Solicitor.
Directions
When entering Valley on the A5 from Holyhead turn left onto the Gorad Road and take the 2nd turning on the right hand side into Bron Heulog and the property will be seen on the right hand side.
PARTICULARS PREPARED JHB/AH/CJK REF: 12131323
Photo Gallery
EPC
No EPC availableFloorplans (Click to Enlarge)
Nearby Places
| Name | Location | Type | Distance |
|---|---|---|---|
Valley LL65 3AH

Burnell's, 15/17 Market Street, Holyhead, Anglesey, LL65 1UL
Tel: 01407 762165 | Email: enquiries@nwpuk.co.uk
Properties for Sale by Region | Privacy & Cookie Policy
©
Burnell's Estate Agents. All rights reserved.
Powered by Expert Agent Estate Agent Software
Estate agent websites from Expert Agent


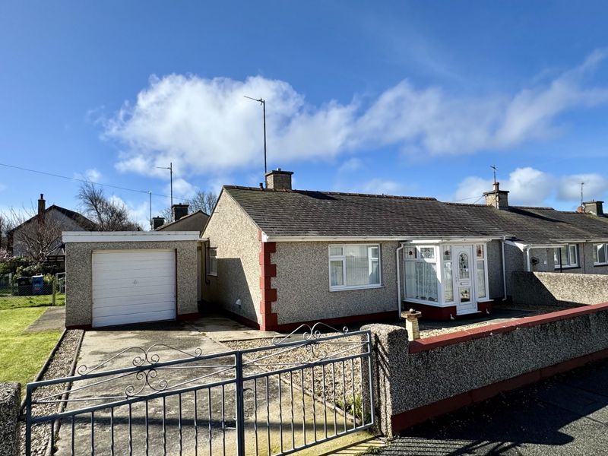
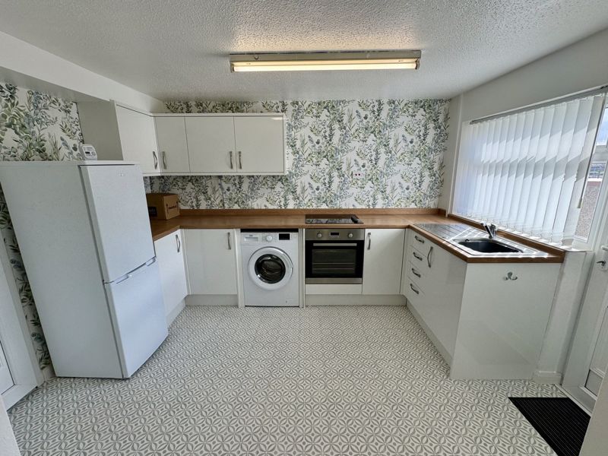
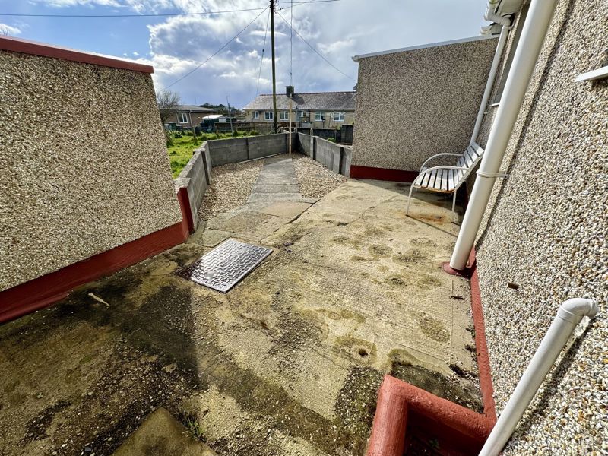
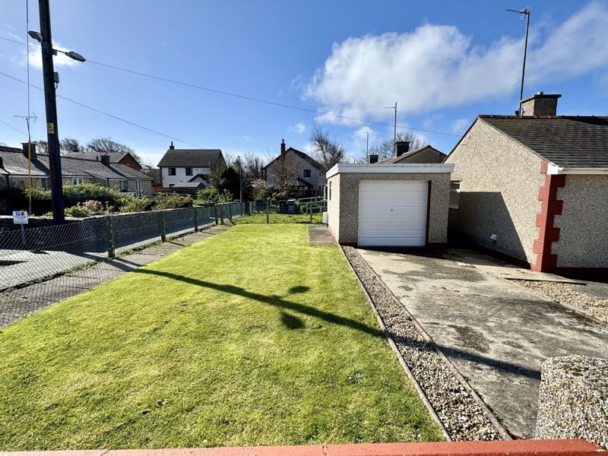
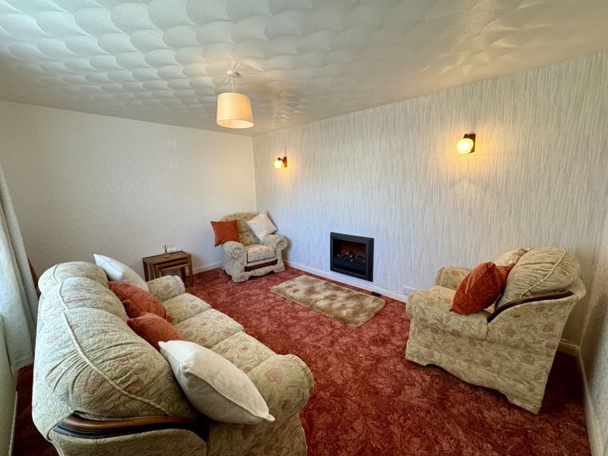
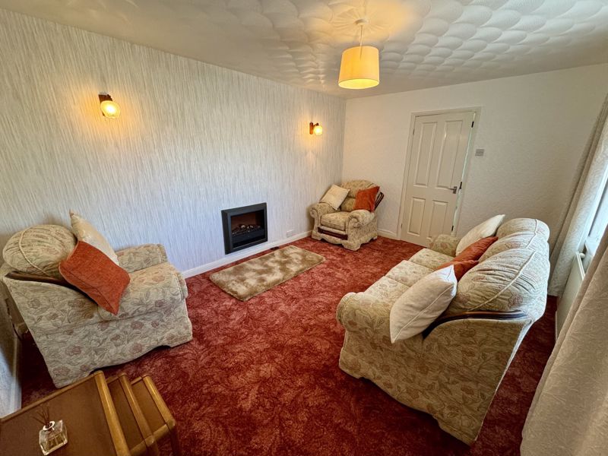
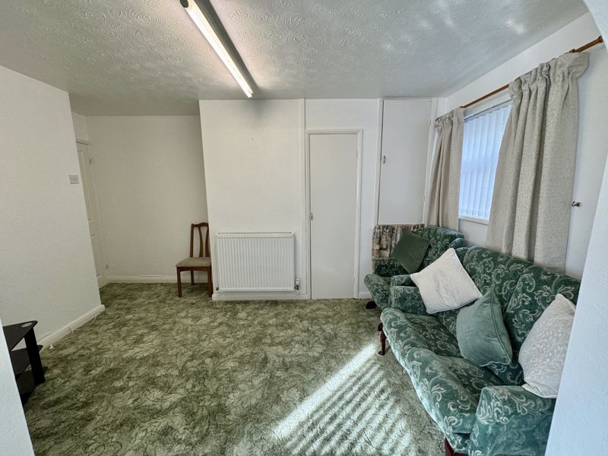
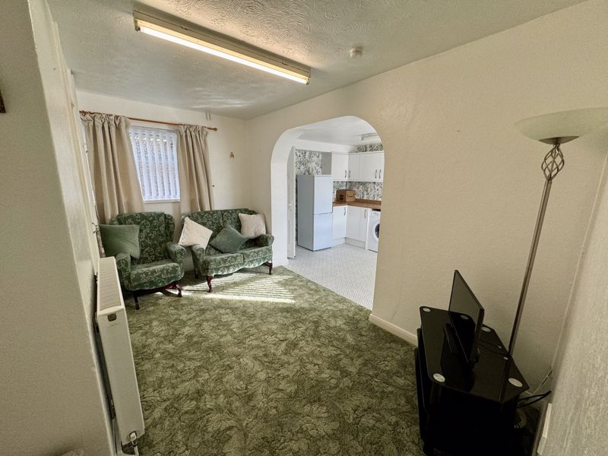
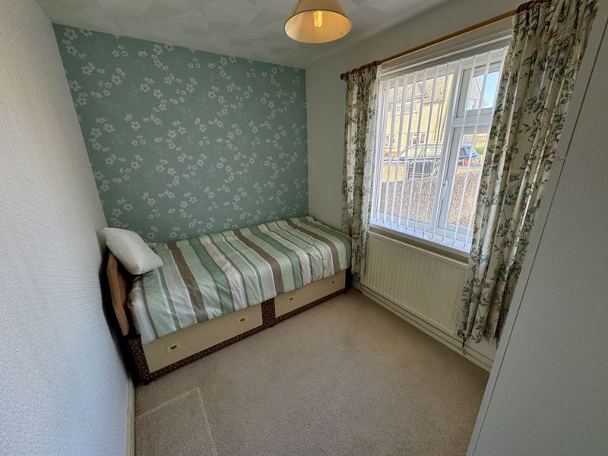
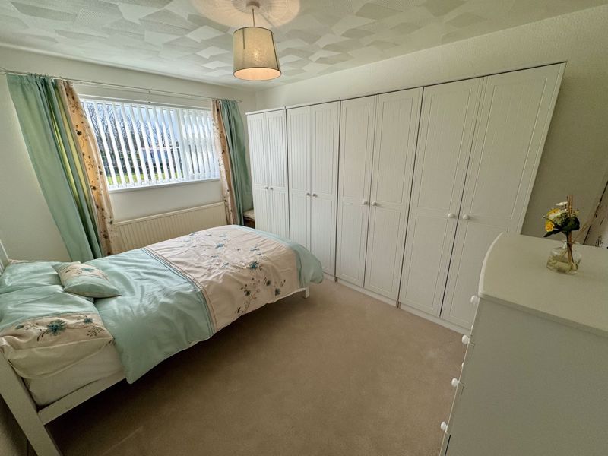
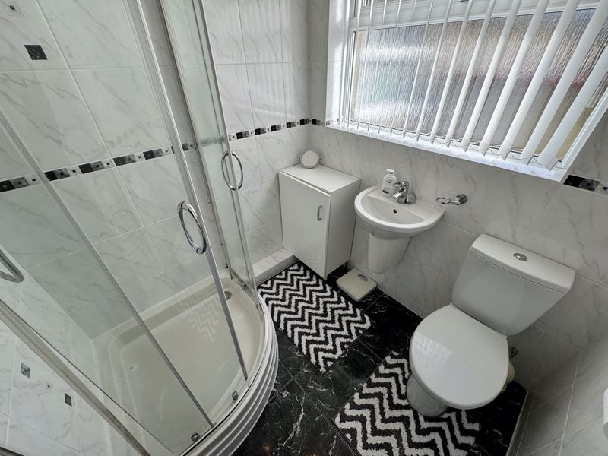
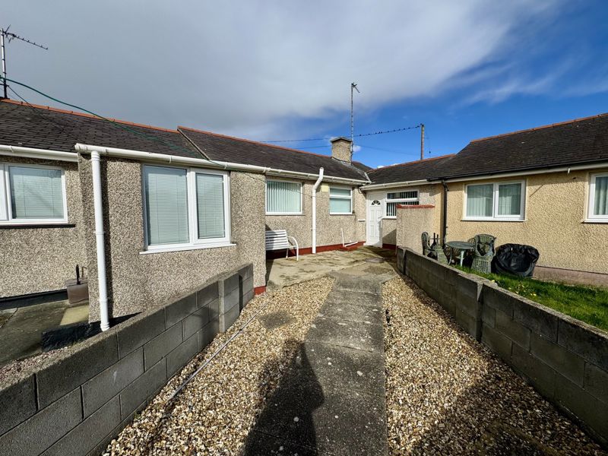
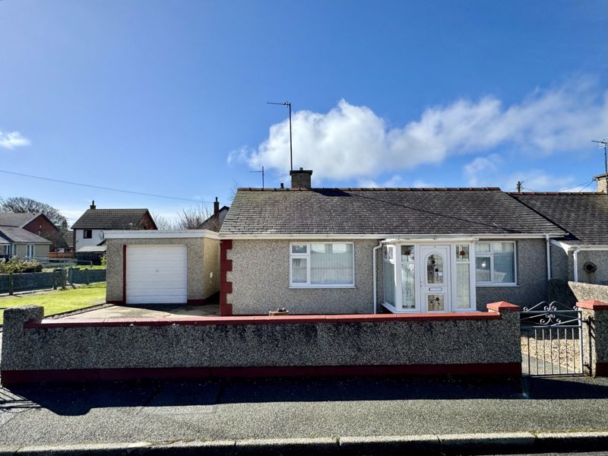













 2
2  1
1  1
1 Mortgage Calculator
Mortgage Calculator


