Stanley Crescent, Holyhead O.I.R.O. £140,000
Please enter your starting address in the form input below.
Please refresh the page if trying an alernate address.
- G. FLR LOUNGE
- KITCHEN & REAR DINING/SITTING ROOM
- 3 BEDROOMS (1 EN SUITE SHOWER ROOM)
- SHOWER ROOM
- GAS CENTRAL HEATING (2 SYSTEMS)
- PVCu DOUBLE GLAZING
- REAR YARD WITH TIMBER STORE
- ENJOYS SUPERB VIEWS OVER INNER HARBOUR
- FORMERLY 2 SELF-CONTAINED FLATS
- 2 SEPARATE ELECTRIC METERS
Spacious town house (formerly 2 flats), occupying a lovely position opp Holyhead’s inner harbour commanding pleasant sea views, flexible accommodation can either be used as 1 dwelling or as an excellent source of secondary income by letting either 1 or both flats (with little reinstatement required). Viewing recommended. Attractive, spacious town house (formerly 2 flats), occupying a lovely position opposite Holyhead’s inner harbour commanding pleasant sea views. The flexible accommodation can either be used as 1 dwelling or as an excellent source of secondary income by letting either 1 or both flats (with little reinstatement required). The accommodation briefly comprises PVCu entrance door to hall with door to inner hall, which has the electric meter and consumer unit serving the upper 2 floors. Original Ground Floor Flat comprises of front lounge with built-in cupboard housing the electric meter and consumer unit, together with another built-in cupboard housing the gas meter. The kitchen offers a range of fitted worktops, base and wall units incorporating a stainless steel sink unit and electric ceramic hob with electric oven beneath, plumbing for a washing machine; recessed understairs storage. Shower room with white 3-piece suite having a thermostatic shower to the cubicle with a rainfall showerhead and handheld hose; extractor fan. Rear dining room/sitting room with PVCu door with double glazed door to outside and a wall mounted gas central heating boiler. The 1st floor half landing has an opening casement window/fire escape and a condensing gas combination boiler, with stairs to 2nd floor off the main landing. Bedroom 1 (former lounge/kitchenette) (L-shaped) with window enjoying superb views over the inner harbour, with double built-in cupboard; recessed area (former kitchenette) with worktop, base and wall unit. En suite shower room having a white 3-piece suite with thermostatic shower to cubicle with a rainfall showerhead and handheld hose; extractor fan. 2nd Floor – Built-in cupboard over the stairwell; there are 2 further bedrooms with the front bedroom enjoying superb views over the inner harbour. Early viewing of this versatile property is recommended.
Rooms
Location
The property is situated in a prime location adjacent to Holyhead's inner harbour and commanding superb harbour views, being within yards of the promenade. The property is conveniently situated for Holyhead park, town centre and port/railway station, and is within a short driving distance of the excellent out-of-town shopping offered at the nearby Penrhos Estate.
Hall
Inner Hall
Ground Floor Lounge - Approx. 4.18m x 3.18m (13'9'' x 10'5'')
Kitchen - Approx. 2.62m x 3.23m (8'7'' x 10'7'')
Shower Room
Rear Dining Room/Sitting Room - Approx. 3.91m x 3.12m (12'10'' x 10'3'')
Bedroom 1 (formerly lounge/kitchenette) - (L-shaped) Approx. 5.34m x 4.45m/3.20m (17'6'' x 14'7''/10'6'');
Recess (formerly kitchen area) – Approx. 1.35m x 2.12m (4'5'' x 6'11'')
En Suite Shower Room
2nd Floor
Bedroom 2 - Approx. 5.38m x 3.29m (17'8'' x 10'10'')
Bedroom 3 - Approx. 3.24m x 3.32m (10'8'' x 10'11'')
Exterior
Concrete yard to rear with planter, enclosed by timber fencing to 2 sides with gate to lane and timber store.
Council Tax
Band B.
Tenure
We have been advised by the Seller that the property is Freehold. Interested purchasers should seek clarification of this from their Solicitor.
N.B.
The property was previously converted into 2 flats – ground floor and maisonette, and has 2 separate heating systems and 2 electric meters/installations. We understand the upper flat only needs cookers reinstalled to be usable as 2 flats.
Directions
When entering Holyhead off the A55 take the 3rd exit off the roundabout towards the town centre. Continue along Victoria Road beneath the Celtic Bridge and after passing the turnings for Water Street and Cross Street on the left-hand side, the property will be seen on the left.
PARTICULARS PREPARED JHB/AH REF: 12015319
Request A Viewing
Photo Gallery
EPC
Floorplans (Click to Enlarge)
Nearby Places
| Name | Location | Type | Distance |
|---|---|---|---|
Holyhead LL65 1DE

Burnell's, 15/17 Market Street, Holyhead, Anglesey, LL65 1UL
Tel: 01407 762165 | Email: enquiries@nwpuk.co.uk
Properties for Sale by Region | Privacy & Cookie Policy
©
Burnell's Estate Agents. All rights reserved.
Powered by Expert Agent Estate Agent Software
Estate agent websites from Expert Agent



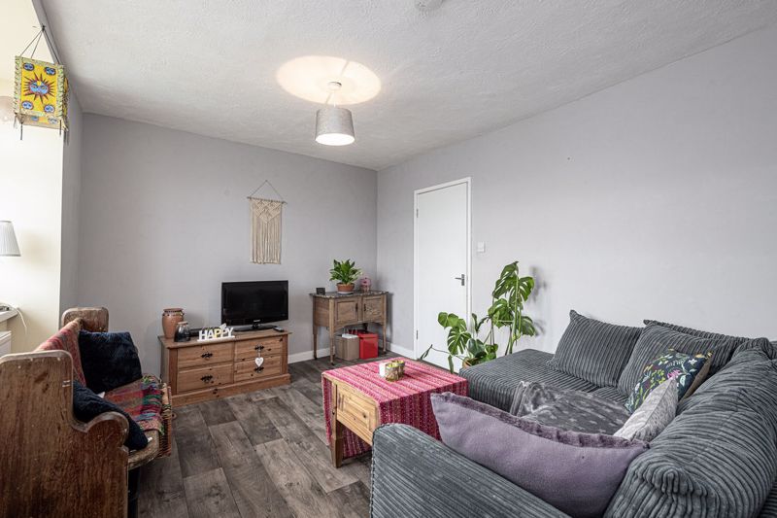
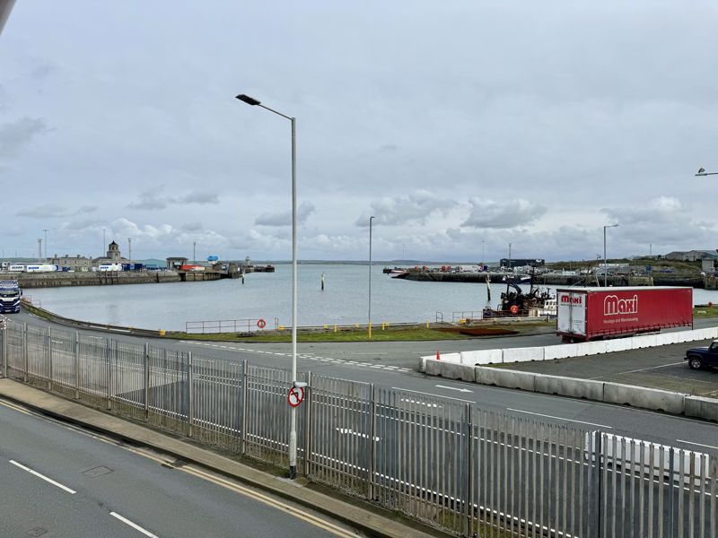



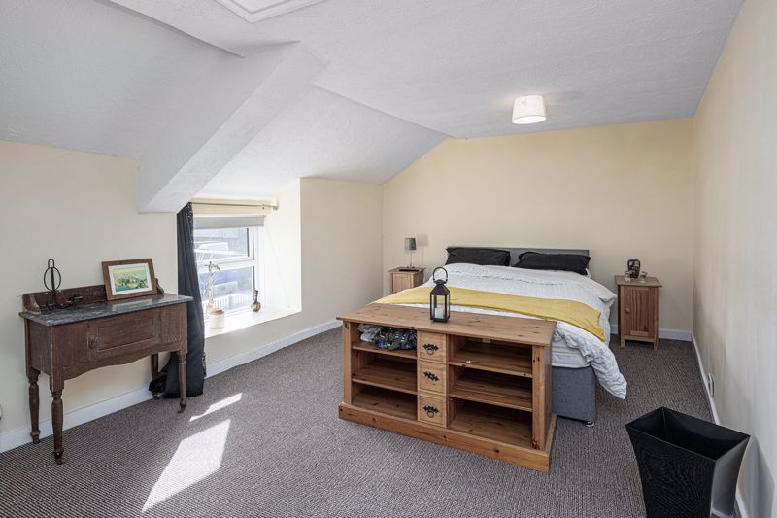
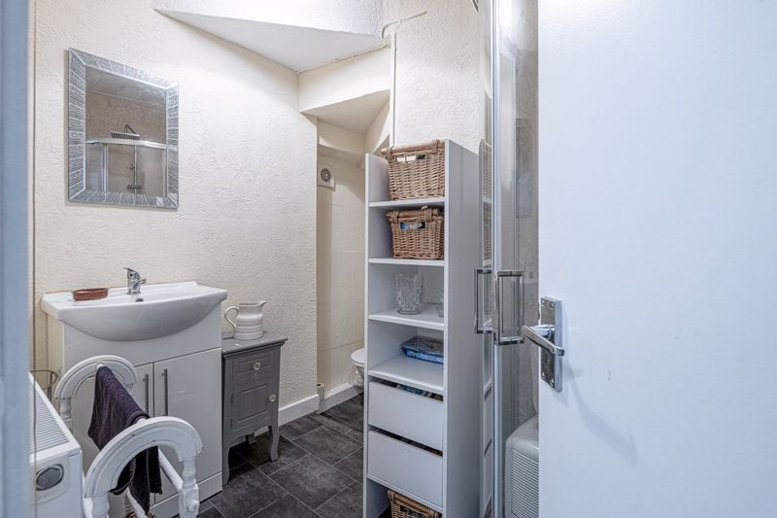

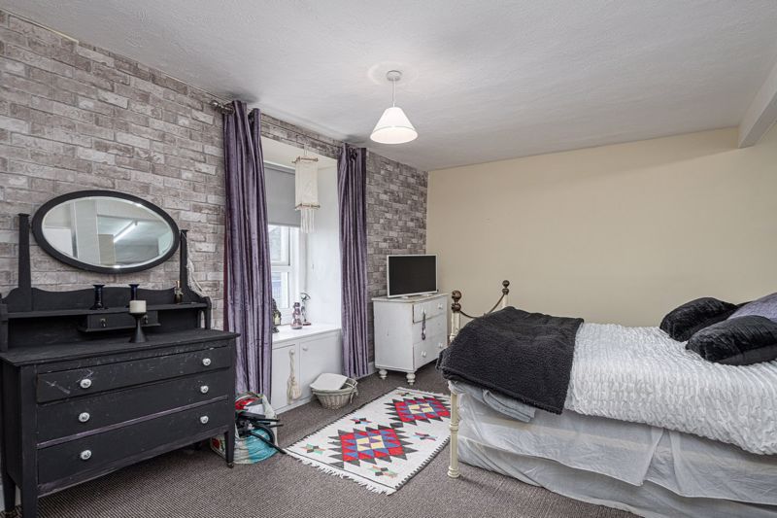
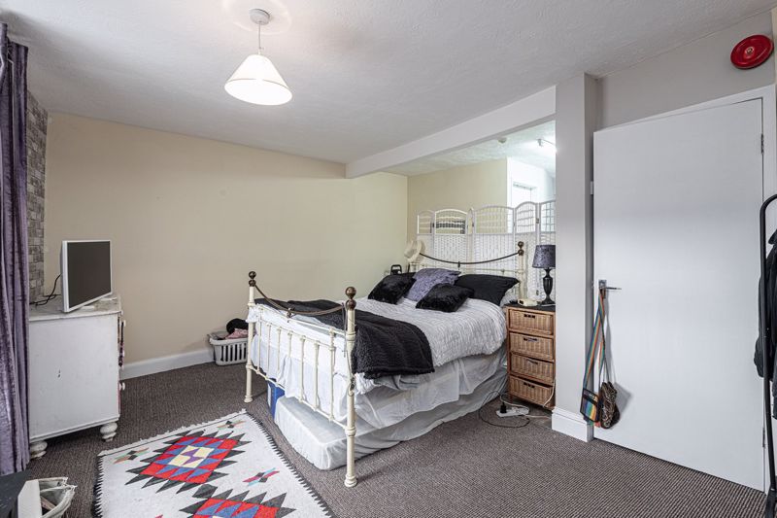
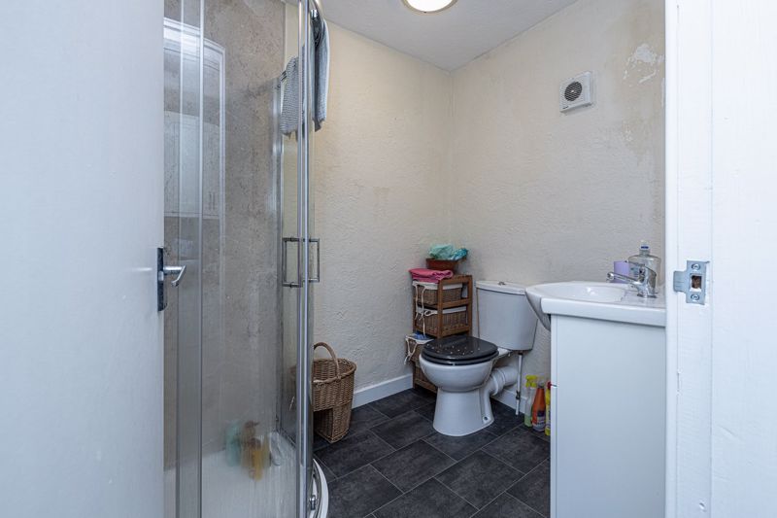
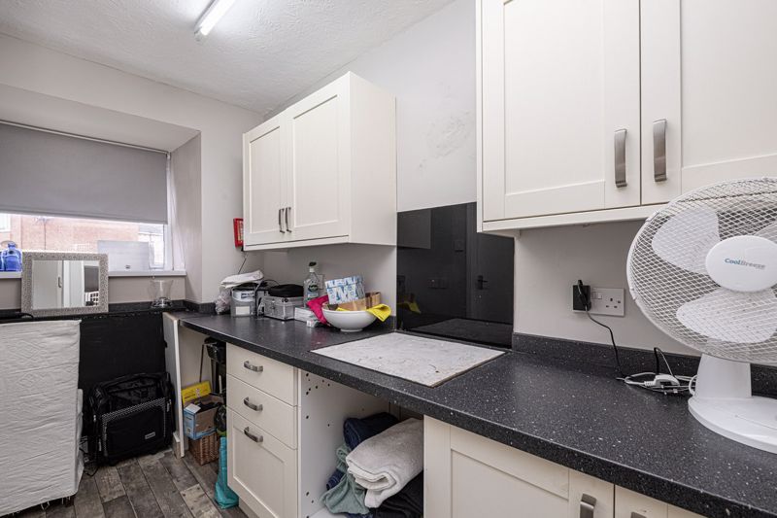
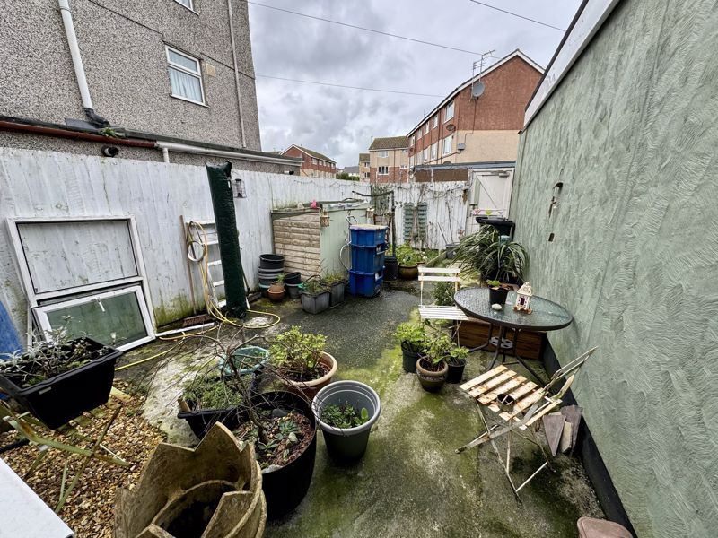






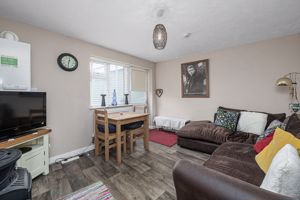


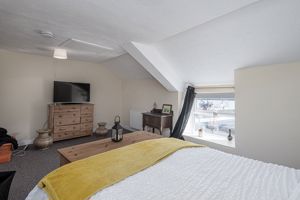





 3
3  2
2  2
2 Mortgage Calculator
Mortgage Calculator


