South Stack Road, Holyhead O.I.R.O. £215,000
Please enter your starting address in the form input below.
Please refresh the page if trying an alernate address.
- 2 RECEPTION ROOMS
- GALLEY KITCHEN & CONSERVATORY
- 2 BEDROOMS
- SHOWER ROOM/W.C.
- MAINLY GAS CENTRAL HEATING
- PVCu DOUBLE GLAZING
- EXCELLENT ON-SITE PARKING & DETACHED GARAGE
- PLEASANT LAWNED GARDENS WITH TIMBER GARDEN ROOM
Very attractive bungalow, occupying a pleasant non-estate roadside position directly opposite Holyhead park. The property is well presented and benefits from EXCELLENT ON-SITE PARKING, DETACHED GARAGE & PLEASANT LAWNED GARDENS with TIMBER GARDEN ROOM. Viewing recommended
Very attractive detached bungalow occupying a pleasant non-estate roadside position directly opposite Holyhead Park, in a popular residential location convenient for most local amenities, including Holyhead harbour, town centre and most local amenities.
The accommodation briefly comprises of porch with cupboard housing an electric meter and consumer unit, with inner door to hall, having a built-in cloaks cupboard and loft hatch with pull-down ladder giving access to a sizeable loft storage area, being mainly floored with PVCu double glazed window and light.
The front lounge has an attractive fireplace with marble hearth, with matching plinth to side and a wide window overlooking the park.
There is a rear dining room with feature recessed fireplace opening (temporarily sealed) with oak mantel, having a wide opening leading into:
A lean-to galley kitchen which offers range of fitted worktops, base and wall units incorporating a stainless steel sink unit, gas point, extractor hood and plumbing for a washing machine; PVCu door with double glazed panel leads into:
A sizeable conservatory having a tiled floor with rustic brick dwarf walls and PVCu double glazing to 2 sides, with patio door and also another PVCu door to side, beneath a polycarbonate roof with fitted base cupboard to corner.
There are 2 bedrooms together with a shower room which has a white 3-piece suite with electric shower to cubicle, wash hand-basin set in a vanity surround with base cupboard, low level W.C. with concealed cistern, with fully tiled walls.
The property would be an ideal retirement bungalow or for a young family, and early viewing is recommended.
Rooms
Location
The property is situated in a choice roadside position in a sought after location, adjacent to Holyhead Park and convenient for Holyhead high school and Cybi primary school, town centre and most local amenities. Llaingoch is on the cusp of fine rural and coastal walks and Holyhead harbour and promenade is within walking distance.
Porch
Hall
Front Lounge - Approx. 3.50m x 4.32m/4.94m (11'6'' x 14'2''/16'2'') (max.)
Dining Room - Approx. 4.16m x 3.57m/3.08m (13'8'' x 11'9''/10'1'')
Galley Kitchen - Approx. 1.52m x 3.75m (5'0'' x 12'4'')
Conservatory - Approx. 5.07m x 2.72m (16'8'' x 8'11'')
Bedroom 1 - Approx. 3.65m x 2.87m (12'0'' x 9'5'')
Bedroom 2 - Approx. 3.24m x 2.87m (10'8'' x 9'5'') (max.)
Shower Room
Exterior
A very long attractive brick pavier driveway offering excellent parking. Lawned garden to front with well-stocked borders with a variety of shrubs and bushes. Brick paved path to front with steps up to front door, with path and gate to left-hand side.
Detached Garage - Approx. 6.08m x 2.60m (19'11'' x 8'6'')
Metal up-and-over door; timber single glazed window; light and power.
Exterior (Continued)
Paved path to rear and pleasant lawned garden.
Timber Garden Room
Beautiful room with 3 sealed double glazed windows, double doors, having light and power.
Council Tax
Band D.
Tenure
We have been advised by the Seller that the property is Freehold. Interested purchasers should seek clarification of this from their Solicitor
Directions
When entering Holyhead on the A55 take the 3rd exit off the roundabout towards the town centre. Proceed ahead at traffic lights turning left into the high street adjacent to Cenotaph. Proceed up Thomas Street hill turning left at the crossroads adjacent to the Holyhead High School onto Alderley Terrace/South Stack Road. Continue on this road and the property will be seen on the left-hand side opposite Holyhead Park.
PARTICULARS PREPARED JHB/AH REF: 10710203
Photo Gallery
EPC
Floorplans (Click to Enlarge)
Nearby Places
| Name | Location | Type | Distance |
|---|---|---|---|
Holyhead LL65 1NT

Burnell's, 15/17 Market Street, Holyhead, Anglesey, LL65 1UL
Tel: 01407 762165 | Email: enquiries@nwpuk.co.uk
Properties for Sale by Region | Privacy & Cookie Policy
©
Burnell's Estate Agents. All rights reserved.
Powered by Expert Agent Estate Agent Software
Estate agent websites from Expert Agent



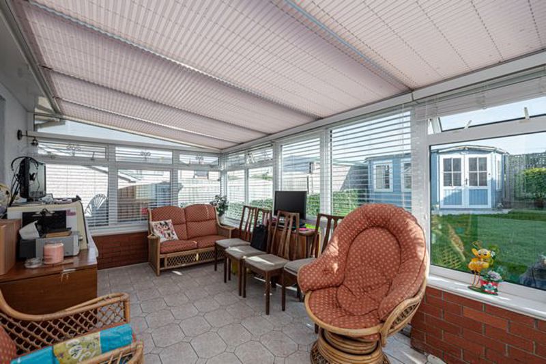
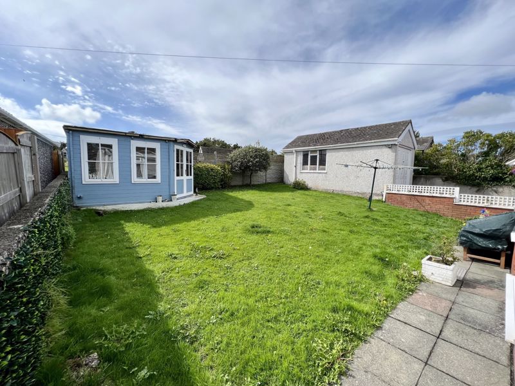
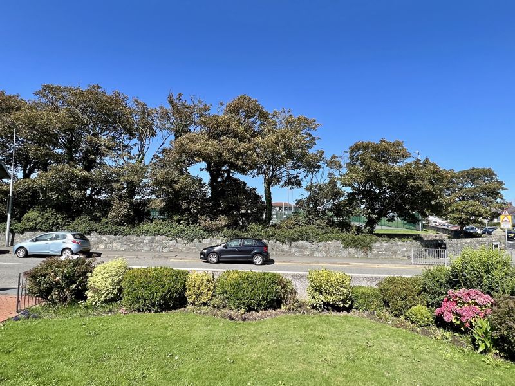
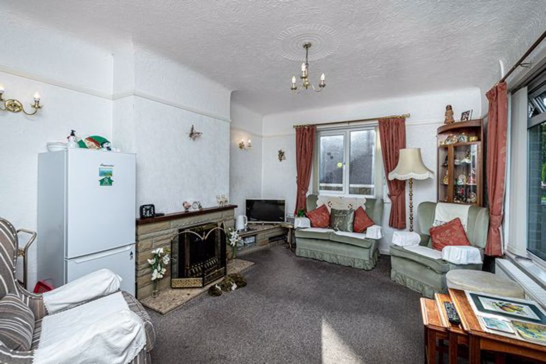
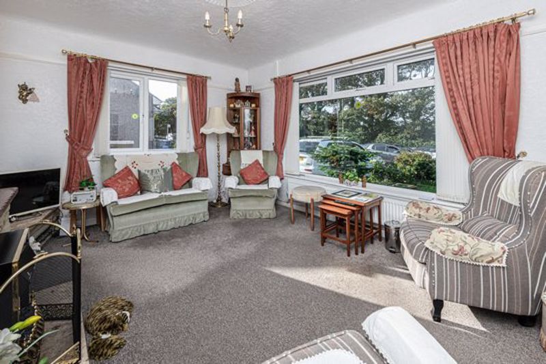
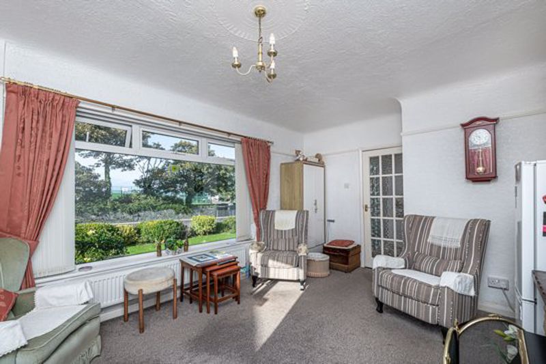


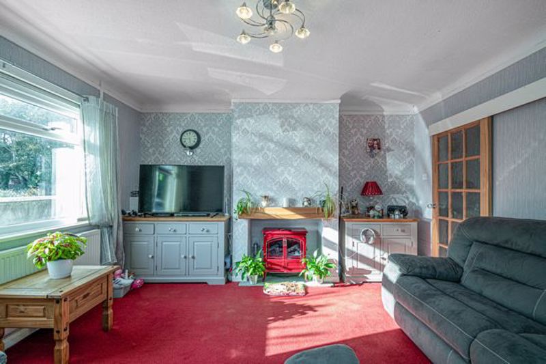
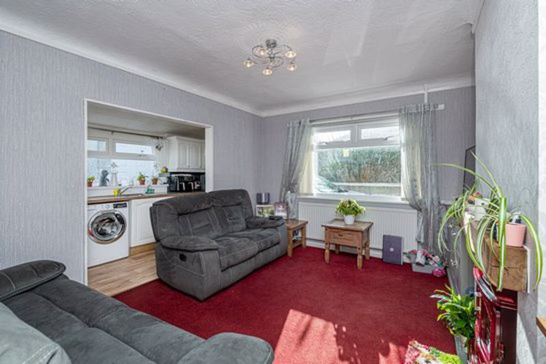
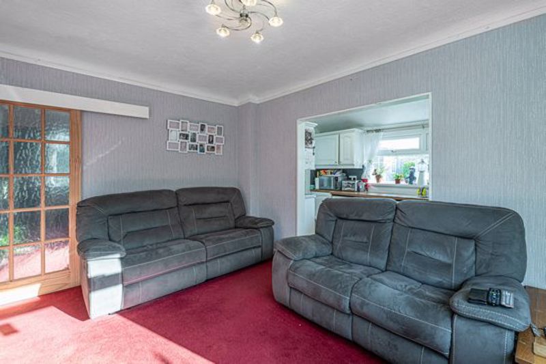
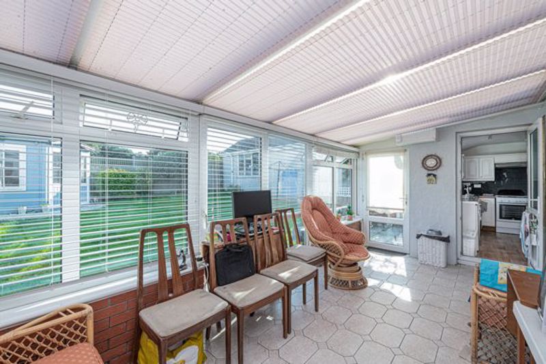
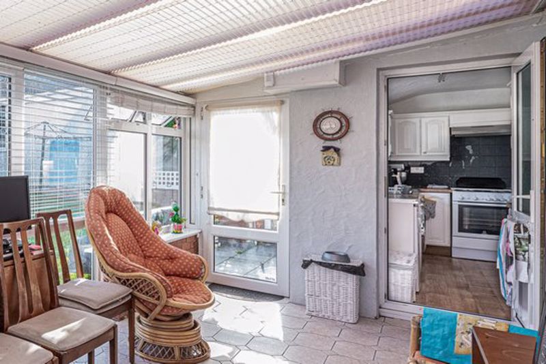
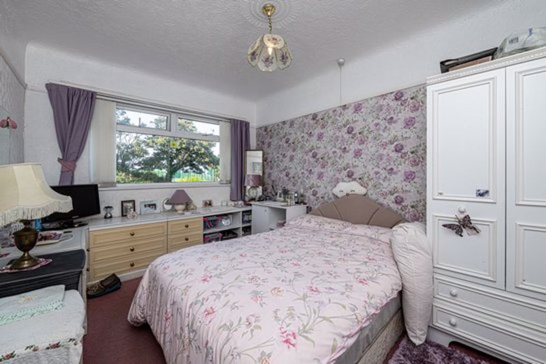
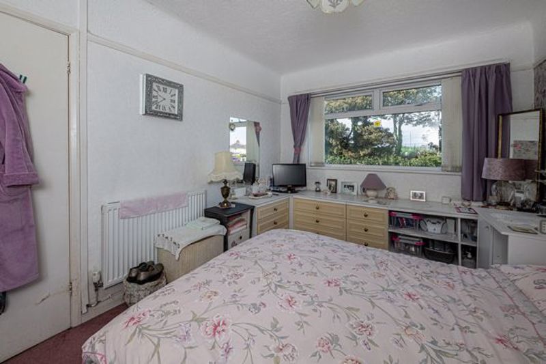
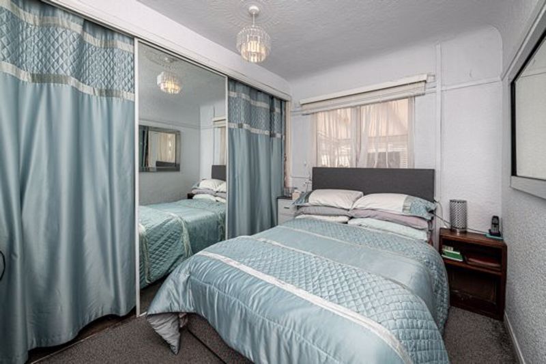
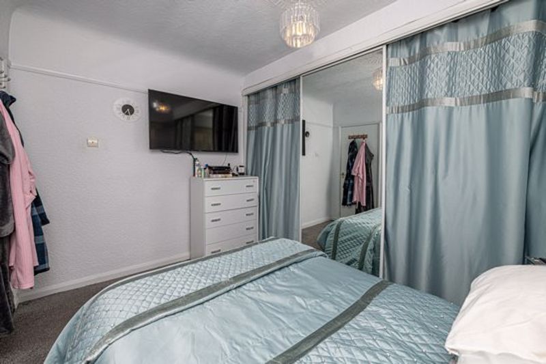


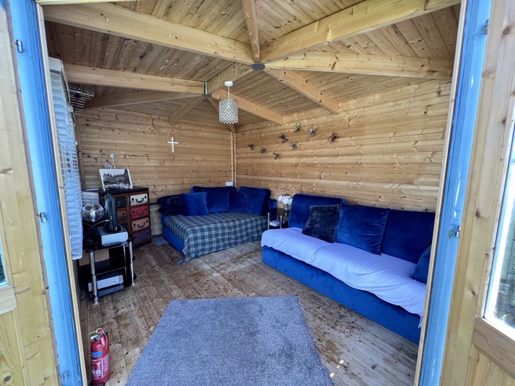
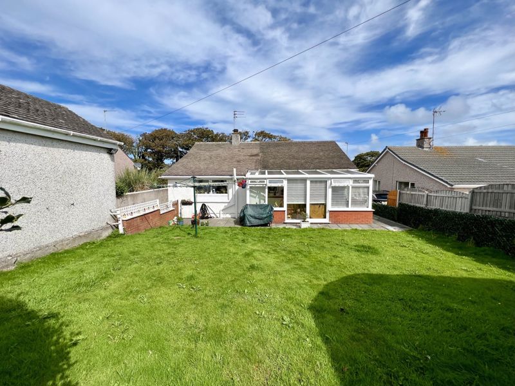

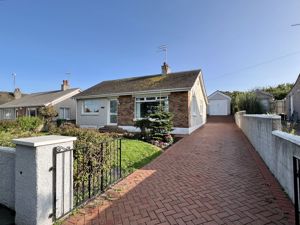


















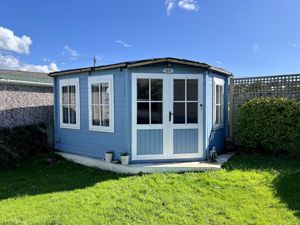


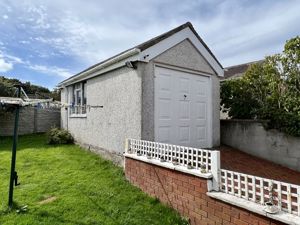
 2
2  1
1  2
2 Mortgage Calculator
Mortgage Calculator


